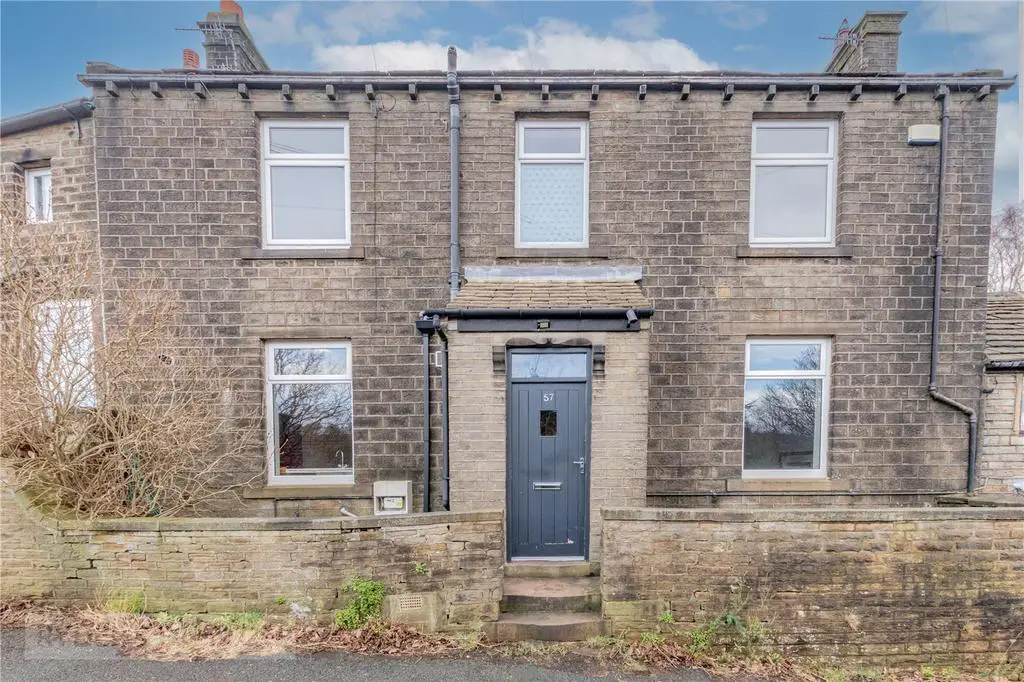
House For Sale £250,000
Double Fronted Mid Terraced Property. Short Drive from Centre of Holmfirth. No Upper Vendor Chain. EPC - D
Ryder & Dutton are pleased to bring to market this double fronted mid terraced property located on the edge of Holmfirth with superb views across the valley.
Ground Floor - Enter to the front into the porch, door to entrance hallway. The hallway is fitted with a timber floor and is open plan to the kitchen. Stairs with a runner rise to the first floor landing. Double doors to lounge.
Kitchen - A generous sized room with a double sink and drainer unit, free standing units and an Aga. There are built in cupboards, a radiator and the boiler is housed within a wall unit. A large window to the front provides an open aspect across the valley to Damhouse.
Lounge - A generous sized reception room with a stone fireplace housing a stove set upon a stone hearth. Fitted with a radiator, timber floor and a window to the front elevation.
Lower Ground Floor - From the hallway a door provides access to stone steps down to the cellar. There are a series of rooms including a coal hole and a large walk in storage cupboard.
Cellar Room - With a timber floor, a radiator and a window to the front.
Cellar Bathroom - Fitted with a roll top bath with a shower attachment, wash hand basin and a low level WC. With a window to the front, an extractor fan, school style heated towel rail and a tiled floor.
First Floor - To the half landing is a large window. The first floor landing is carpeted.
Bedroom One - A generous sized carpeted double bedroom with two built in wardrobes and a radiator. With a window to the front with fabulous views across the valley.
Bedroom Two - The second bedroom is also a generous sized carpeted double room. With a built in wardrobe, a radiator and windows to the front and rear elevations and access to the loft.
Shower Room -Fitted with a walk in unit with a rainhead shower and shower attachment, a wash hand basin and a low level WC. With part tiled walls, window with opaque glass to the front, wall mounted heated towel rail and a tiled floor.
External - Directly across the road is a gated stone flagged garden with raised beds - this could instead be used to provide off road parking. Currently parking is on street.
The property has bags of period features and potential but does require some TLC. A viewing is highly recommend to appreciate the location and charm of this property.
Ryder & Dutton are pleased to bring to market this double fronted mid terraced property located on the edge of Holmfirth with superb views across the valley.
Ground Floor - Enter to the front into the porch, door to entrance hallway. The hallway is fitted with a timber floor and is open plan to the kitchen. Stairs with a runner rise to the first floor landing. Double doors to lounge.
Kitchen - A generous sized room with a double sink and drainer unit, free standing units and an Aga. There are built in cupboards, a radiator and the boiler is housed within a wall unit. A large window to the front provides an open aspect across the valley to Damhouse.
Lounge - A generous sized reception room with a stone fireplace housing a stove set upon a stone hearth. Fitted with a radiator, timber floor and a window to the front elevation.
Lower Ground Floor - From the hallway a door provides access to stone steps down to the cellar. There are a series of rooms including a coal hole and a large walk in storage cupboard.
Cellar Room - With a timber floor, a radiator and a window to the front.
Cellar Bathroom - Fitted with a roll top bath with a shower attachment, wash hand basin and a low level WC. With a window to the front, an extractor fan, school style heated towel rail and a tiled floor.
First Floor - To the half landing is a large window. The first floor landing is carpeted.
Bedroom One - A generous sized carpeted double bedroom with two built in wardrobes and a radiator. With a window to the front with fabulous views across the valley.
Bedroom Two - The second bedroom is also a generous sized carpeted double room. With a built in wardrobe, a radiator and windows to the front and rear elevations and access to the loft.
Shower Room -Fitted with a walk in unit with a rainhead shower and shower attachment, a wash hand basin and a low level WC. With part tiled walls, window with opaque glass to the front, wall mounted heated towel rail and a tiled floor.
External - Directly across the road is a gated stone flagged garden with raised beds - this could instead be used to provide off road parking. Currently parking is on street.
The property has bags of period features and potential but does require some TLC. A viewing is highly recommend to appreciate the location and charm of this property.
