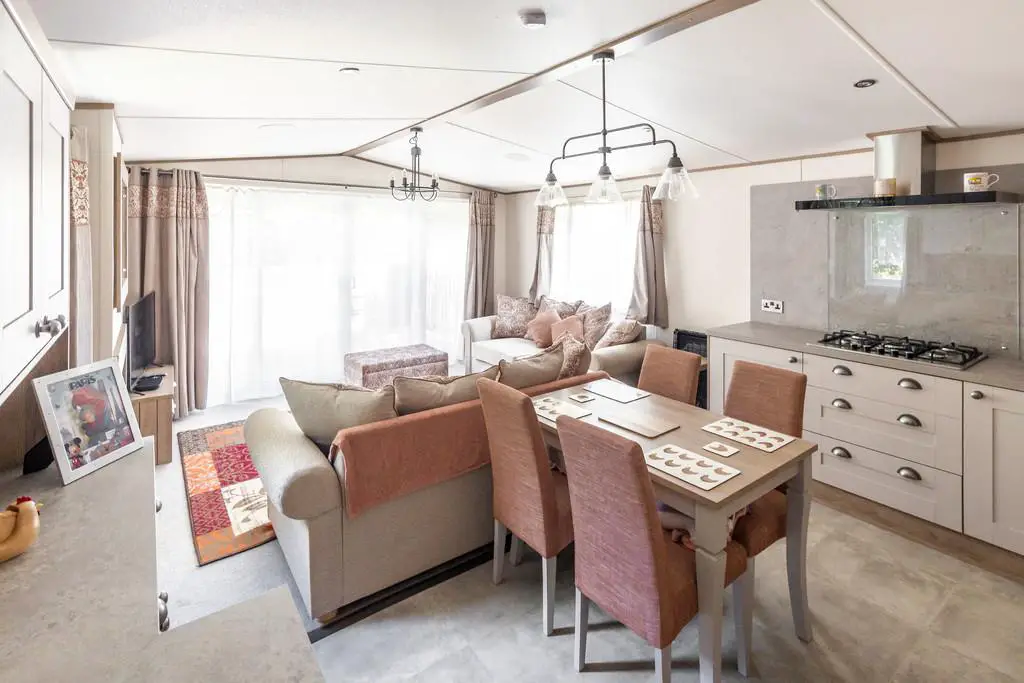
House For Sale £152,000
The superbly appointed contemporary accommodation comprises of ENTRANCE HALL with door to Propane gas BOILER CUPBOARD open plan SITTING ROOM/KITCHEN with a pair of fully glazed doors opening onto an extensive decking area, there are windows to both sides of this light and spacious room. The kitchen area has a range of base and wall units in oak effect finish with a range of integral applliances including dishwasher, washing machine, fridge and freezer, gas hob with extractor hood above, eye level fan assisted oven with grill and microwave above , qne-qnd-a-half bowl sink unit with mixer tap. Off the hallway are doors to BEDROOM TWO with fitted wardrobes, BEDROOM THREE, SHOWER ROOM with glazed sliding door to large walk-in shower, WC and vanity unit with wash basin, BEDROOM ONE with fitted wardrobe with drawers below and a dressing table with mirror above and drawers to side, EN-SUITE WC, and vanity unit with washbasin.
To the outside: The chalet stands in a generous plot laid mainly to grass interspersed with mature shrubs and sits behind a screen hedge with mature trees aa a backdrop.
SERVICES: LPG Calor Gas central heating, mains water, drainage and electricity
CHARGES: Water and general rates are paid for by member subscriptions which in total currently stand at approximately £1300 per annum (£330 per quarter. Approx.) Electricity is metered and paid for by each member.
(Durrants has not tested any apparatus, equipment, fittings or services and so cannot verify they are in working order).
VIEWING Strictly by appointment with the agent's Halesworth office. Please [use Contact Agent Button].
To the outside: The chalet stands in a generous plot laid mainly to grass interspersed with mature shrubs and sits behind a screen hedge with mature trees aa a backdrop.
SERVICES: LPG Calor Gas central heating, mains water, drainage and electricity
CHARGES: Water and general rates are paid for by member subscriptions which in total currently stand at approximately £1300 per annum (£330 per quarter. Approx.) Electricity is metered and paid for by each member.
(Durrants has not tested any apparatus, equipment, fittings or services and so cannot verify they are in working order).
VIEWING Strictly by appointment with the agent's Halesworth office. Please [use Contact Agent Button].