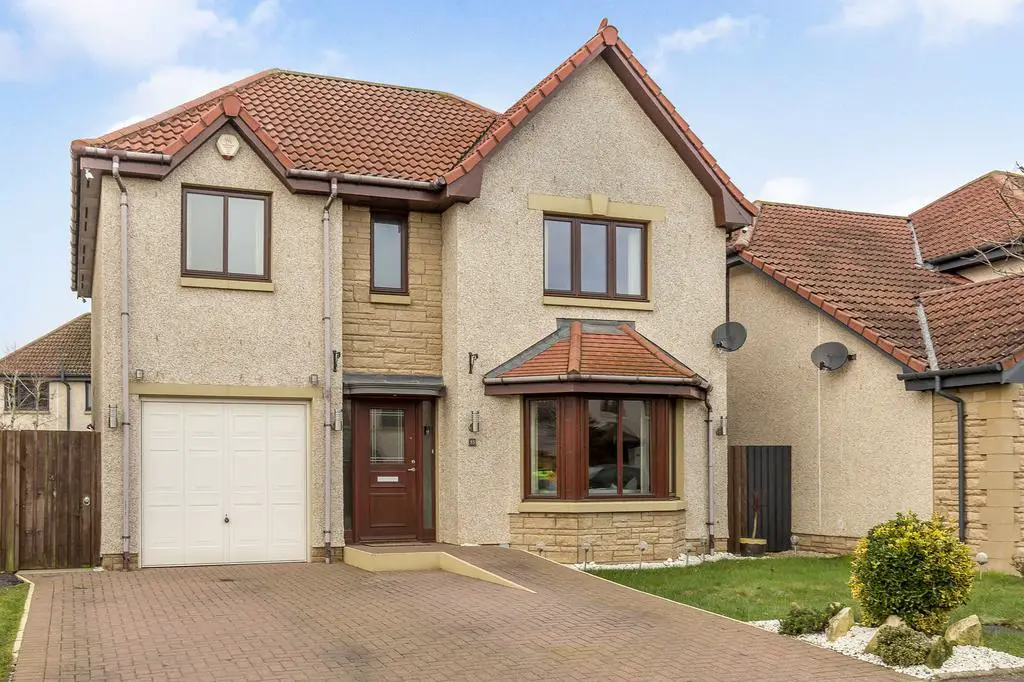
House For Sale £320,000
Forming part of an established modern development in Tranent, this generous detached house enjoys four bedrooms, two reception rooms, a kitchen, and two bathrooms (plus a separate WC), as well as a large, well-maintained garden, an attached single garage, and a private double driveway.
A hallway (with a useful WC) welcomes you into the property and sets the tone for the interiors to follow with chic grey décor and wood-styled flooring. To the right of the hall lies a living room, where French doors open into an adjacent dining room, opening to create a wonderfully sociable space or closing for privacy. The living room is fronted by a east-facing bay window and enjoys the same décor and flooring as the hall, enhanced by an elegant accent wall. This is echoed in the dining room which also has grey décor, a feature wall, and wood-styled flooring, as well as French doors opening onto the garden – ideal for alfresco entertaining and dining during the warmer months!
The kitchen conveniently neighbours the dining room and is well-appointed with modern wood-styled wall and base cabinets, spacious worktops, and splashback tiling, with integrated appliances comprising a double oven, a gas hob, an extractor fan, and a Samsung freestanding fridge/freezer with ice and water dispenser. A utility room (with external access) supplements, with additional cabinetry, workspace, and storage, as well as a Bosch washer and dishwasher.
On the first floor, a landing (with storage) leads to four bedrooms and a family bathroom. The bedrooms all have built-in wardrobes and are elegantly presented with their own tasteful, modern décor and fitted carpets for optimum comfort underfoot. The principal bedroom is supplemented by an en-suite shower room whilst one of the remaining rooms is currently being utilised as a home office, ideal for those who work or study from home. The family bathroom comprises a bathtub, a separate shower enclosure, and a WC-suite set into storage. Gas central heating and double glazing ensure year-round comfort and efficiency. Externally, the home is perfectly complemented by a large, well-maintained rear garden, reassuringly secure for children and pets. It features a spacious lawn, a patio for outdoor seating and barbecues, a shed, and a charming summerhouse. Private parking is provided by an integral garage and a double driveway.
• Generous detached house in Tranent
• Entrance hall with WC
• East-facing living room
• Dining room with French doors onto garden
• Attractive kitchen with adjoining utility room
• Four bedrooms with built-in wardrobes
• One en-suite shower room
• Four-piece family bathroom
• Integral garage and double driveway
Extras: All fitted floor and window coverings, light fittings, integrated appliances, a fridge/freezer, dishwasher, and washer will be included.
Home Report: £330,000
A hallway (with a useful WC) welcomes you into the property and sets the tone for the interiors to follow with chic grey décor and wood-styled flooring. To the right of the hall lies a living room, where French doors open into an adjacent dining room, opening to create a wonderfully sociable space or closing for privacy. The living room is fronted by a east-facing bay window and enjoys the same décor and flooring as the hall, enhanced by an elegant accent wall. This is echoed in the dining room which also has grey décor, a feature wall, and wood-styled flooring, as well as French doors opening onto the garden – ideal for alfresco entertaining and dining during the warmer months!
The kitchen conveniently neighbours the dining room and is well-appointed with modern wood-styled wall and base cabinets, spacious worktops, and splashback tiling, with integrated appliances comprising a double oven, a gas hob, an extractor fan, and a Samsung freestanding fridge/freezer with ice and water dispenser. A utility room (with external access) supplements, with additional cabinetry, workspace, and storage, as well as a Bosch washer and dishwasher.
On the first floor, a landing (with storage) leads to four bedrooms and a family bathroom. The bedrooms all have built-in wardrobes and are elegantly presented with their own tasteful, modern décor and fitted carpets for optimum comfort underfoot. The principal bedroom is supplemented by an en-suite shower room whilst one of the remaining rooms is currently being utilised as a home office, ideal for those who work or study from home. The family bathroom comprises a bathtub, a separate shower enclosure, and a WC-suite set into storage. Gas central heating and double glazing ensure year-round comfort and efficiency. Externally, the home is perfectly complemented by a large, well-maintained rear garden, reassuringly secure for children and pets. It features a spacious lawn, a patio for outdoor seating and barbecues, a shed, and a charming summerhouse. Private parking is provided by an integral garage and a double driveway.
• Generous detached house in Tranent
• Entrance hall with WC
• East-facing living room
• Dining room with French doors onto garden
• Attractive kitchen with adjoining utility room
• Four bedrooms with built-in wardrobes
• One en-suite shower room
• Four-piece family bathroom
• Integral garage and double driveway
Extras: All fitted floor and window coverings, light fittings, integrated appliances, a fridge/freezer, dishwasher, and washer will be included.
Home Report: £330,000
