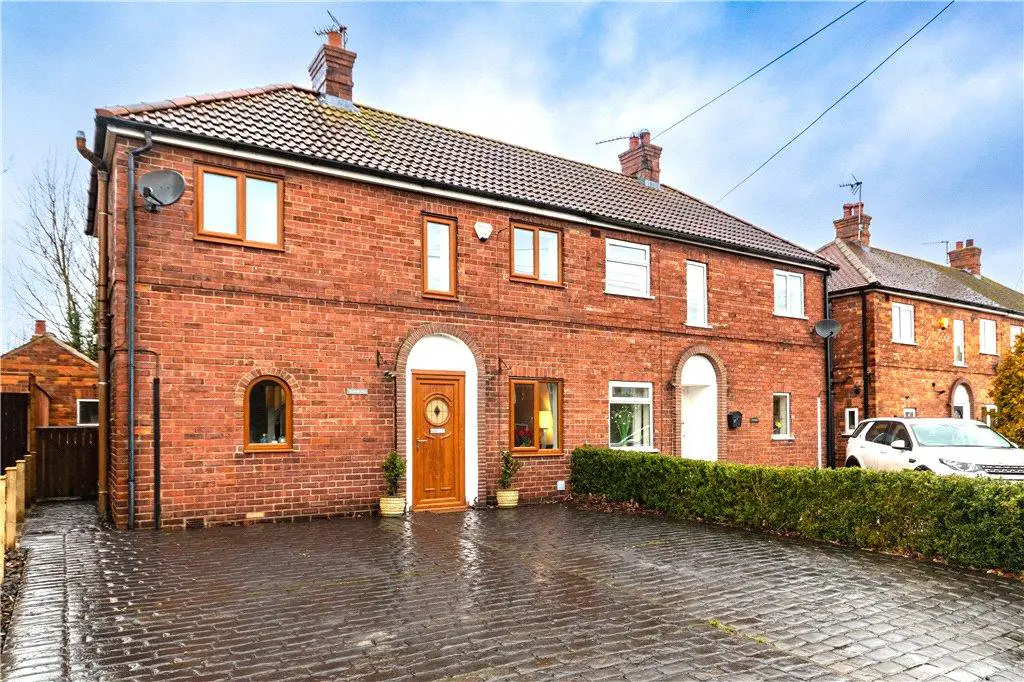
House For Sale £250,000
Nestled in the heart of the popular village of Osgodby this great family home has been extended to a high standard and offers spacious living accommodation and the benefit of having a south facing garden this home is one not to be missed.
What an amazing opportunity to acquire this beautifully appointed and extended two bedroom semi-detached family home with off street parking, and enclosed rear garden is situated in the heart of this highly regarded residential area on the edge of York and Selby.
This immaculately presented semi-detached home within this sought after residential area offers two bedrooms and has been maintained to an excellent standard.
With a contemporary finish the property briefly comprises a spacious and bright extended lounge area and extended open plan kitchen diner which has been finished to an excellent standard. French doors open out into the garden from both rooms which allow a bright and airy feel to continue throughout the home. There is also a well-appointed ground floor wc cloakroom.
To the first floor there is two spacious bedrooms with the principle been extended into the previous third bedroom allowing a dressing and wardrobe area, well served by the house bathroom.
At the rear of the property there is a spacious clean cut south facing garden with ample playing area for young children, large garden shed and patio area which is perfect for those both entertaining and those with family requirements.
There is excellent provision for off road parking on the private driveway to the front of the property and there is also access to the rear garden via a side gate.
This highly sought after location is just a short distance to Delby and a short drive to York's historic city centre offering the perfect blend of modern living and culture. Perfectly placed half-way between London and Edinburgh and with the glorious Yorkshire Dales, North York Moors and Wolds right on the doorstep.
Services
Mains electricity, water, drainage and gas are installed. Domestic heating and hot water are from a gas fired boiler.
Parking
There is off street parking for two cars.
Council Tax Band B
Web & Mobile Coverage
Information obtained from the Ofcom website indicates that an internet connection is available from at least one provider. Mobile coverage (outdoors), is also available from at least one of the UKs four leading providers. For further information please refer to:
From our York office in Micklegate, head towards Fulford on the A19. Continue on the A19 for 12 miles turning left onto the A63 Hull Road, turning fourth left onto Sand Lane. South Duffield Road is on the left-hand side. The home can be identified by the for sale sign board.
What an amazing opportunity to acquire this beautifully appointed and extended two bedroom semi-detached family home with off street parking, and enclosed rear garden is situated in the heart of this highly regarded residential area on the edge of York and Selby.
This immaculately presented semi-detached home within this sought after residential area offers two bedrooms and has been maintained to an excellent standard.
With a contemporary finish the property briefly comprises a spacious and bright extended lounge area and extended open plan kitchen diner which has been finished to an excellent standard. French doors open out into the garden from both rooms which allow a bright and airy feel to continue throughout the home. There is also a well-appointed ground floor wc cloakroom.
To the first floor there is two spacious bedrooms with the principle been extended into the previous third bedroom allowing a dressing and wardrobe area, well served by the house bathroom.
At the rear of the property there is a spacious clean cut south facing garden with ample playing area for young children, large garden shed and patio area which is perfect for those both entertaining and those with family requirements.
There is excellent provision for off road parking on the private driveway to the front of the property and there is also access to the rear garden via a side gate.
This highly sought after location is just a short distance to Delby and a short drive to York's historic city centre offering the perfect blend of modern living and culture. Perfectly placed half-way between London and Edinburgh and with the glorious Yorkshire Dales, North York Moors and Wolds right on the doorstep.
Services
Mains electricity, water, drainage and gas are installed. Domestic heating and hot water are from a gas fired boiler.
Parking
There is off street parking for two cars.
Council Tax Band B
Web & Mobile Coverage
Information obtained from the Ofcom website indicates that an internet connection is available from at least one provider. Mobile coverage (outdoors), is also available from at least one of the UKs four leading providers. For further information please refer to:
From our York office in Micklegate, head towards Fulford on the A19. Continue on the A19 for 12 miles turning left onto the A63 Hull Road, turning fourth left onto Sand Lane. South Duffield Road is on the left-hand side. The home can be identified by the for sale sign board.