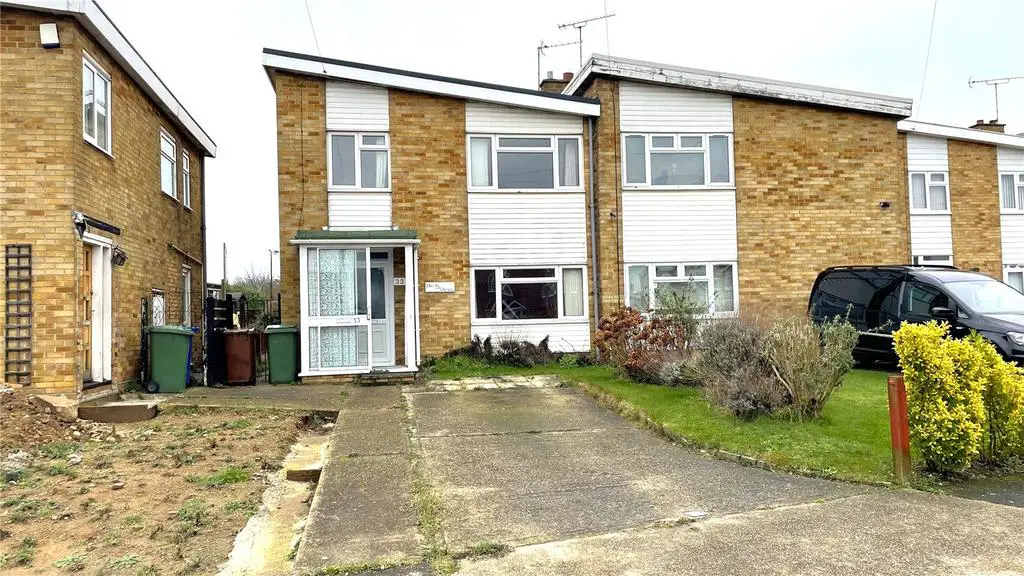
House For Sale £300,000
Offered with No Onward Chain and in excellent position for Train Station users, park goers and eat outers, to name a few is this sizeable 3 bedroom Semi-Detached house with off road parking, lounge/dining, spacious kitchen, entrance hall, gas heating and double glazing.
Introduction:
Click on our virtual walk through tour of this surprisingly spacious 3 bedroom Semi-Detached house for instant appreciation of size and layout and call to book your viewing (weekdays and weekends available). The home is located well for many of the day to day, need to be near list with practical amenities including Train station, London/Southend bound (C2C), bus route, shops and schools as well as closeness for A13 access and London Gateway port. There's plenty of leisure opportunity.
Entrance Porch:
Via double glazed sliding patio door. Door to entrance hall.
Entrance Reception Hallway: 13'11" x 6' (4.24m x 1.83m)
Stairs leading to first floor. Understairs storage cupboard and cupboard housing boiler. Door to lounge. Door to kitchen.
Lounge/Dining Room: 24'11" x 12'10" < 9'2" (7.6m x 3.9m < 2.8m)
Double glazed French doors to rear opening onto garden and double glazed window to front. Radiator. Fitted carpet. Coved cornice to smooth finish ceiling. Sizeable lounge/dining room.
Kitchen/Breakfast Room: 10'5" x 9'7" (3.18m x 2.92m)
Double glazed window to rear. Radiator. Tiled flooring. Coved cornice to smooth plastered ceiling with inset lights. Well sized kitchen design with range of base and eye level units with work surfaces and tiled splash backs.
Landing: 9'9" (2.97) max x 8'9" (2.67) max
Double glazed window to side. Doors to bedrooms, separate wc and bathroom. Built-in cupboard.
Bedroom 1: 13'7" x 10'7" (4.14m x 3.23m)
Double glazed window to rear. Radiator. Fitted carpet. Fitted wardrobes.
Bedroom 2: 11'7" x 10'7" (3.53m x 3.23m)
Double glazed window to front. Radiator. Fitted carpet. Smooth finish ceiling. Fitted wardrobe.
Bedroom 3: 8'10" max x 8' (2.7m max x 2.44m)
Double glazed window to front. Radiator. Fitted carpet. Built-in cupboard over stairwell recess.
Separate WC: 6'6" x 2'7" (1.98m x 0.79m)
Double glazed window to side. WC.
Bathroom: 6'6" x 5'9" (1.98m x 1.75m)
Double glazed window to rear. Radiator. Fitted carpet. Bath and wash hand basin.
Front Garden + Off Road Parking:
Grass and hardstanding providing off road parking, gated access leading to side/rear gardens.
Rear Garden: 50' approx (15.24m approx)
Mainly laid to lawn. Timber construct storage shed.
Introduction:
Click on our virtual walk through tour of this surprisingly spacious 3 bedroom Semi-Detached house for instant appreciation of size and layout and call to book your viewing (weekdays and weekends available). The home is located well for many of the day to day, need to be near list with practical amenities including Train station, London/Southend bound (C2C), bus route, shops and schools as well as closeness for A13 access and London Gateway port. There's plenty of leisure opportunity.
Entrance Porch:
Via double glazed sliding patio door. Door to entrance hall.
Entrance Reception Hallway: 13'11" x 6' (4.24m x 1.83m)
Stairs leading to first floor. Understairs storage cupboard and cupboard housing boiler. Door to lounge. Door to kitchen.
Lounge/Dining Room: 24'11" x 12'10" < 9'2" (7.6m x 3.9m < 2.8m)
Double glazed French doors to rear opening onto garden and double glazed window to front. Radiator. Fitted carpet. Coved cornice to smooth finish ceiling. Sizeable lounge/dining room.
Kitchen/Breakfast Room: 10'5" x 9'7" (3.18m x 2.92m)
Double glazed window to rear. Radiator. Tiled flooring. Coved cornice to smooth plastered ceiling with inset lights. Well sized kitchen design with range of base and eye level units with work surfaces and tiled splash backs.
Landing: 9'9" (2.97) max x 8'9" (2.67) max
Double glazed window to side. Doors to bedrooms, separate wc and bathroom. Built-in cupboard.
Bedroom 1: 13'7" x 10'7" (4.14m x 3.23m)
Double glazed window to rear. Radiator. Fitted carpet. Fitted wardrobes.
Bedroom 2: 11'7" x 10'7" (3.53m x 3.23m)
Double glazed window to front. Radiator. Fitted carpet. Smooth finish ceiling. Fitted wardrobe.
Bedroom 3: 8'10" max x 8' (2.7m max x 2.44m)
Double glazed window to front. Radiator. Fitted carpet. Built-in cupboard over stairwell recess.
Separate WC: 6'6" x 2'7" (1.98m x 0.79m)
Double glazed window to side. WC.
Bathroom: 6'6" x 5'9" (1.98m x 1.75m)
Double glazed window to rear. Radiator. Fitted carpet. Bath and wash hand basin.
Front Garden + Off Road Parking:
Grass and hardstanding providing off road parking, gated access leading to side/rear gardens.
Rear Garden: 50' approx (15.24m approx)
Mainly laid to lawn. Timber construct storage shed.