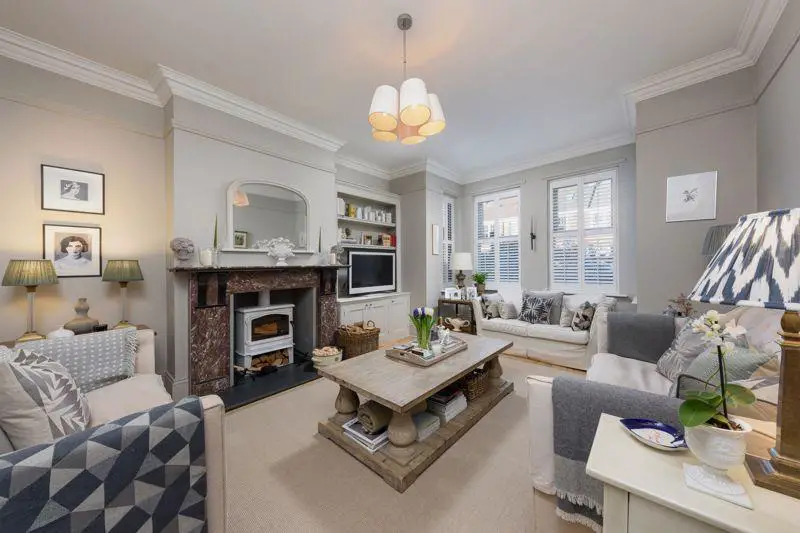
House For Sale £585,000
This impressive, period family home is ideally situated to the south backing side of the desirable Woodbine Road, Gosforth. Woodbine Road, which is a highly sought-after residential street, is ideally placed within the very heart of Gosforth and provides immediate access to Gosforth High Street with its shops, cafes and amenities and is also placed close to outstanding local schooling and excellent transport links into Newcastle City Centre and beyond.
Purpose built over three storeys and boasting over 2,000 Sq ft, the internal accommodation briefly comprises: Lobby - Entrance hall, which is open to the dining room, with staircase to the first floor - Lounge with walk-in bay and plantation shutters, large period marble fireplace with wood burning 'Esse' stove and bespoke fitted storage to the alcove - Dining/family room, again with period fireplace, coving/ceiling rose and French doors leading out onto the rear courtyard - Kitchen/breakfast room with a mixture of marble and wooden worktops, Belfast sink and integrated appliances - Utility room with sink and wooden worktops, Velux window, access to a ground floor shower room with WC and door to courtyard
The stairs then lead to a split level first floor landing and then on to two double bedrooms - The principal bedroom measures the full width and offers a walk-in bay window and original coving with bespoke fitted wardrobes to the alcoves - Bedroom two is another comfortable double with south facing window - Stylish re-fitted family bathroom with dual sinks, free-standing cast iron bath, large step in shower and Carrara marble tiling
The stairs then continue to the purpose built second floor with useful eaves storage at the half landing and then on to two further bedrooms - bedroom three, which is another comfortable double and measures the full width, and bedroom four which is placed to the rear.
Externally, the property benefits from a well presented front garden which offers several olive trees with wrought iron railings and walled and fenced boundaries. To the rear, is a delightful, south facing courtyard which is walled with raised planters and artificial turf, paved patio seating area and gated access to the rear service lane.
Beautifully presented throughout, with polished wooden floorboards to the ground floor, plantation shutters and gas ‘Combi’ central heating, this fantastic period family home simply demands an early inspection to avoid disappointment!
Services - Mains; Gas, Electricity, Water, Drainage - Tenure; Freehold - Council Tax Band; D - Energy Performance Certificate; TBC
Council Tax Band: D
Tenure: Freehold
Houses For Sale Edward Street
Houses For Sale Mayfield Road
Houses For Sale Broomfield Road
Houses For Sale Linden Avenue
Houses For Sale West Avenue
Houses For Sale Woodbine Road
Houses For Sale Ivy Road
Houses For Sale Linden Road
Houses For Sale Lansdowne Place
Houses For Sale Salters Road
Houses For Sale Archibald Street
Houses For Sale Regent Road
