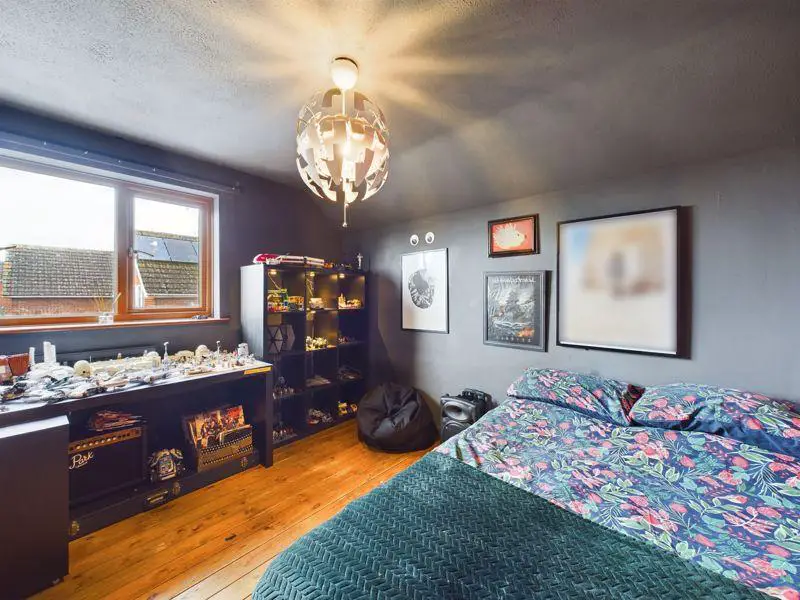
House For Sale £400,000
Tucked away in a quiet cul de sac, this charming and spacious 4-bedroom property offers the perfect family home with ample space and a warm, inviting atmosphere. As you approach the property, you'll immediately notice its secluded position, tucked away from the centre of the village but still providing access to the excellent amenities on offer.Upon entering, you're greeted by a large and inviting sitting room, where natural light floods in through large windows, creating a bright and airy feeling. Adjacent to this room is the generously sized kitchen that's sure to delight any culinary enthusiast offering both functionality and style. The home offers four good-sized bedrooms and are served by a large and modern bathroom suite, with a contemporary freestanding bath and ample storage. In addition there is a ground floor shower room. One of the standout features of this property is its expansive garden, offering endless opportunities for outdoor enjoyment and relaxation with a large patio seating area. Viewing is essential - call to book your viewing.
Entrance Hall - 6' 11'' x 5' 7'' (2.11m x 1.70m)
With main entrance door, stairs to first floor, tiled floor, radiator.
Kitchen - 20' 1'' x 8' 6'' (6.12m x 2.59m)
Fitted with a range of matching wall and base level units with drawers and solid wood work surfaces over, inset one and a half bowl stainless steel sink unit and drainer with mixer tap over, space and plumbing for washing machine and dishwasher. Built in storage cupboard, space for range style cooker, door to garden, tiled floor
Living Room - 18' 3'' x 14' 2'' Max 11'2" min (5.56m x 4.31m)
Generous room size with large window to front, radiator and archway to dining room
Dining Room - 13' 5'' x 8' 5'' (4.09m x 2.56m)
Good room size with radiator and window to front.
Shower Room - 7' 0'' x 5' 5'' (2.13m x 1.65m)
With fitted suite comprising corner shower cubicle with rain effect shower head and additional shower head, low level W.C, wash hand basin, tiled floor, radiator.
First Floor
Landing - 12' 9 max '' x 5' 9'' (3.88m x 1.75m)
With radiator, loft access
Bedroom 1 - 18' 0'' x 8' 8'' (5.48m x 2.64m)
Fantastic bedroom size with built in cupboard, radiator. Views of the garden.
Bedroom 2 - 11' 3'' x 9' 0'' (3.43m x 2.74m)
Another good size room with exposed floor boards, radiator
Bedroom 3 - 10' 9'' max 7'6 min x 8' 4'' (3.27m x 2.54m)
Bedroom 4 - 8' 11'' x 8' 2'' (2.72m x 2.49m)
With exposed floor boards, radiator
Bathroom - 9' 2'' x 8' 4'' (2.79m x 2.54m)
With suite comprising free standing bath, hand wash basin, W.C., built in cupboards, shaver socket, heated towel rail.
Outside
To the front of the property the garden is laid to shingle to provide ample off road parkingThe expansive private wraparound garden stretches to the side and rear of the property which is laid mainly to lawn with paved patio seating area and 2 large storage sheds. Well stocked flower and shrub borders and a selection of mature trees. Enclosed by fencing.
Council Tax Band: D
Tenure: Freehold
Entrance Hall - 6' 11'' x 5' 7'' (2.11m x 1.70m)
With main entrance door, stairs to first floor, tiled floor, radiator.
Kitchen - 20' 1'' x 8' 6'' (6.12m x 2.59m)
Fitted with a range of matching wall and base level units with drawers and solid wood work surfaces over, inset one and a half bowl stainless steel sink unit and drainer with mixer tap over, space and plumbing for washing machine and dishwasher. Built in storage cupboard, space for range style cooker, door to garden, tiled floor
Living Room - 18' 3'' x 14' 2'' Max 11'2" min (5.56m x 4.31m)
Generous room size with large window to front, radiator and archway to dining room
Dining Room - 13' 5'' x 8' 5'' (4.09m x 2.56m)
Good room size with radiator and window to front.
Shower Room - 7' 0'' x 5' 5'' (2.13m x 1.65m)
With fitted suite comprising corner shower cubicle with rain effect shower head and additional shower head, low level W.C, wash hand basin, tiled floor, radiator.
First Floor
Landing - 12' 9 max '' x 5' 9'' (3.88m x 1.75m)
With radiator, loft access
Bedroom 1 - 18' 0'' x 8' 8'' (5.48m x 2.64m)
Fantastic bedroom size with built in cupboard, radiator. Views of the garden.
Bedroom 2 - 11' 3'' x 9' 0'' (3.43m x 2.74m)
Another good size room with exposed floor boards, radiator
Bedroom 3 - 10' 9'' max 7'6 min x 8' 4'' (3.27m x 2.54m)
Bedroom 4 - 8' 11'' x 8' 2'' (2.72m x 2.49m)
With exposed floor boards, radiator
Bathroom - 9' 2'' x 8' 4'' (2.79m x 2.54m)
With suite comprising free standing bath, hand wash basin, W.C., built in cupboards, shaver socket, heated towel rail.
Outside
To the front of the property the garden is laid to shingle to provide ample off road parkingThe expansive private wraparound garden stretches to the side and rear of the property which is laid mainly to lawn with paved patio seating area and 2 large storage sheds. Well stocked flower and shrub borders and a selection of mature trees. Enclosed by fencing.
Council Tax Band: D
Tenure: Freehold