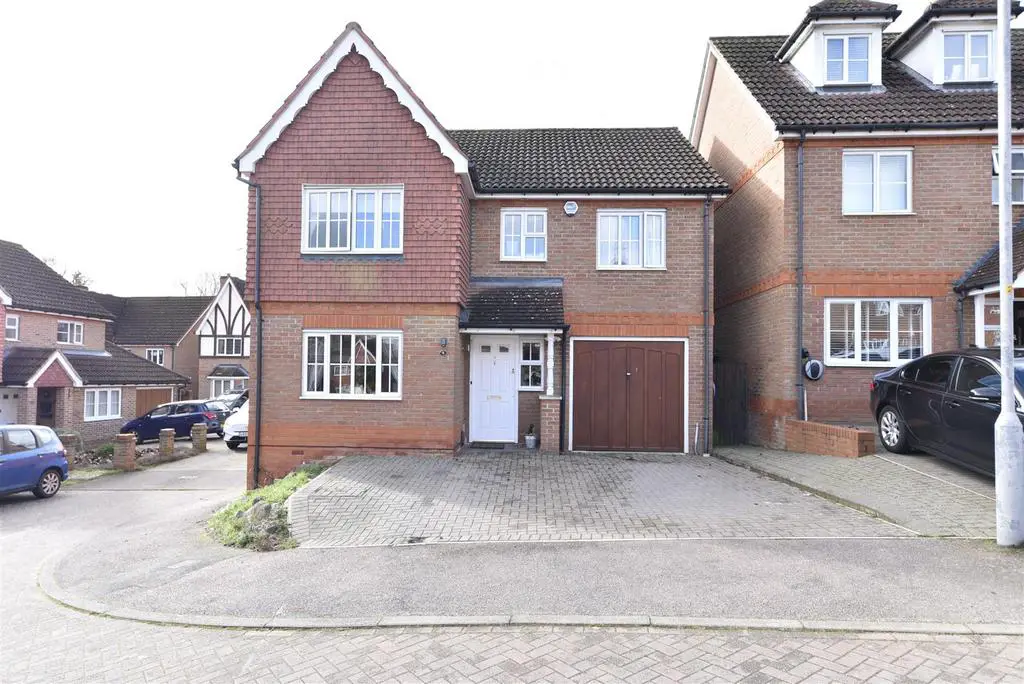
House For Sale £550,000
GUIDE PRICE £550,000 - £575,000 * Agent Hybrid welcomes to the market 'The Campanula', a well presented, four-bedroom detached family home in a private cul-de-sac of Great Ashby. Offered CHAIN FREE the property was built by Copthorne Homes in 2002, and offers spacious accommodation across two levels.
Agent Hybrid welcomes to the market 'The Campanula', a well presented, four-bedroom detached family home in a private cul-de-sac of Great Ashby. Offered CHAIN FREE the property was built by Copthorne Homes in 2002, and offers spacious accommodation across two levels. Great Ashby is situated to the Northern part of Stevenage and benefits from a real community feel, offering an array of day-to-day amenities, including shops, nursery school, a sought-after junior school and a network of bridleways, parks and woodland, all within a short walk from the property. This home offers a versatile and spacious arrangement of family accommodation. The ground floor comprises a reception hallway, an re-fitted downstairs WC, dining room and a good sized lounge with French doors opening onto the rear garden. A particular feature of this home is a spacious kitchen/breakfast room, with an integrated Neff double oven and induction hob. The kitchen and dining room could be easily opened up to form a large full depth open-plan kitchen/diner. The second floor comprises of a modern family bathroom, four double bedrooms, with the master befitting from fitted wardrobes and an en-suite shower room. Externally, the property benefits from a beautifully re-landscaped, southwest-facing rear garden, featuring a large patio seating area, artificial law and sheltered Alfresco dining area. You will also find an integral single garage, EV charger point and a driveway at the front, for 2-3 cars.
Dimensions - Entrance Hallway
Downstairs WC
Dining Room 10'8 x 9'7
Kitchen 16'6 x 9'6
Lounge 15'1 x 12'5
First Floor
Bedroom 1: 16'7 x 9'7
En-Suite
Bedroom 2: 12'2 x 8'6
Bedroom 3: 10'6 x 9'6
Bedroom 4: 10'3 x 8'5
Family Bathroom
Agent Hybrid welcomes to the market 'The Campanula', a well presented, four-bedroom detached family home in a private cul-de-sac of Great Ashby. Offered CHAIN FREE the property was built by Copthorne Homes in 2002, and offers spacious accommodation across two levels. Great Ashby is situated to the Northern part of Stevenage and benefits from a real community feel, offering an array of day-to-day amenities, including shops, nursery school, a sought-after junior school and a network of bridleways, parks and woodland, all within a short walk from the property. This home offers a versatile and spacious arrangement of family accommodation. The ground floor comprises a reception hallway, an re-fitted downstairs WC, dining room and a good sized lounge with French doors opening onto the rear garden. A particular feature of this home is a spacious kitchen/breakfast room, with an integrated Neff double oven and induction hob. The kitchen and dining room could be easily opened up to form a large full depth open-plan kitchen/diner. The second floor comprises of a modern family bathroom, four double bedrooms, with the master befitting from fitted wardrobes and an en-suite shower room. Externally, the property benefits from a beautifully re-landscaped, southwest-facing rear garden, featuring a large patio seating area, artificial law and sheltered Alfresco dining area. You will also find an integral single garage, EV charger point and a driveway at the front, for 2-3 cars.
Dimensions - Entrance Hallway
Downstairs WC
Dining Room 10'8 x 9'7
Kitchen 16'6 x 9'6
Lounge 15'1 x 12'5
First Floor
Bedroom 1: 16'7 x 9'7
En-Suite
Bedroom 2: 12'2 x 8'6
Bedroom 3: 10'6 x 9'6
Bedroom 4: 10'3 x 8'5
Family Bathroom