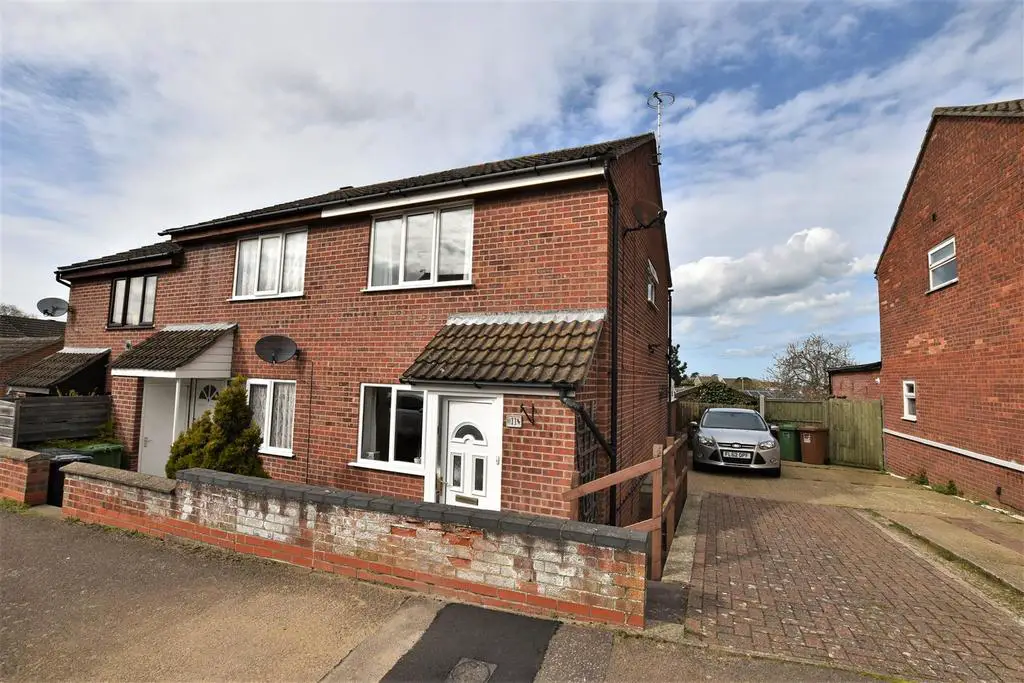
House For Sale £240,000
This beautifully presented 2 bed semi detached house would make an ideal first or second home. Sold with no upward chain, it has off road parking , enclosed gardens, open plan dining area, central heating and double glazed. Viewing is highly advised to appreciate all it has to offer.
Overview - Henry Blogg Road is located just a short distance from the town centre and sea front. This delightfully presented 2 bed semi-detached house is ideal for first time buyers or maybe a second home. It has a lovely enclosed rear garden, ample parking space and open plan kitchen/dining room. The property is being sold with no upward chain so you could move straight in!
First Impressions - To the front of the property is a small hard landscaped garden with paving and shrub beds. To the side aspect is a long parking area for 3 average size cars. A timber gate to the side opens to the rear garden. The front entrance is a double glazed porch with a storage recess. A further glazed door from the porch opens straight into the lounge.
Lounge - Double glazed window to the front aspect. Carpeted flooring, radiator, TV, internet and phone points. Feature fireplace with an inset electric fire and mantelpiece surround. Wrought iron spiral stairs rise to the first floor. A glazed door opens to the kitchen.
Kitchen - The kitchen has a range of white floor and wall mounted units with worktops over and inset stainless steel sink and draining board. Integral appliances include a four ring gas hob with filter extraction unit over, built-in electric oven and grill. Spaces for washing machine, tumble drier and upright fridge freezer. Wall mounted gas boiler. A serving counter bisects the kitchen from the dining area.
Dining/Garden Room - Double glazed window to the rear aspect overlooking the rear garden and further high level opaque windows to the side aspect. A glazed door opens to the garden.
First Floor Landing - From the landing doors open to the two bedrooms and the bathroom.
Front Bedroom - Double glazed window to the front aspect with carpeted flooring radiator and built-in wardrobes with mirror fronted doors.
Rear Bedroom - Double glazed window to the rear aspect with views over the town and sea glimpses. Carpeted flooring, radiator and loft access hatch. Built-in airing cupboard with hot water tank and immersion heater, separate wardrobe/cupboard.
Bathroom - Double glazed opaque window to the side aspect. Three piece suite includes a long bath with power shower over, dual-flush WC and vanity wash hand basin. Inset ceiling downlights and chrome towel rail heater and wood effect laminate flooring.
Rear Garden - Adjacent to the rear of the property is a patio area. The garden is split level and has a mixture of lawned areas, flower and shrub beds, a pond and further patio and decked areas. Timber workshop and shed.
Services - The property is connected to mains drainage, water, gas and electric.
Council Tax - The property is rated as a Band B
Overview - Henry Blogg Road is located just a short distance from the town centre and sea front. This delightfully presented 2 bed semi-detached house is ideal for first time buyers or maybe a second home. It has a lovely enclosed rear garden, ample parking space and open plan kitchen/dining room. The property is being sold with no upward chain so you could move straight in!
First Impressions - To the front of the property is a small hard landscaped garden with paving and shrub beds. To the side aspect is a long parking area for 3 average size cars. A timber gate to the side opens to the rear garden. The front entrance is a double glazed porch with a storage recess. A further glazed door from the porch opens straight into the lounge.
Lounge - Double glazed window to the front aspect. Carpeted flooring, radiator, TV, internet and phone points. Feature fireplace with an inset electric fire and mantelpiece surround. Wrought iron spiral stairs rise to the first floor. A glazed door opens to the kitchen.
Kitchen - The kitchen has a range of white floor and wall mounted units with worktops over and inset stainless steel sink and draining board. Integral appliances include a four ring gas hob with filter extraction unit over, built-in electric oven and grill. Spaces for washing machine, tumble drier and upright fridge freezer. Wall mounted gas boiler. A serving counter bisects the kitchen from the dining area.
Dining/Garden Room - Double glazed window to the rear aspect overlooking the rear garden and further high level opaque windows to the side aspect. A glazed door opens to the garden.
First Floor Landing - From the landing doors open to the two bedrooms and the bathroom.
Front Bedroom - Double glazed window to the front aspect with carpeted flooring radiator and built-in wardrobes with mirror fronted doors.
Rear Bedroom - Double glazed window to the rear aspect with views over the town and sea glimpses. Carpeted flooring, radiator and loft access hatch. Built-in airing cupboard with hot water tank and immersion heater, separate wardrobe/cupboard.
Bathroom - Double glazed opaque window to the side aspect. Three piece suite includes a long bath with power shower over, dual-flush WC and vanity wash hand basin. Inset ceiling downlights and chrome towel rail heater and wood effect laminate flooring.
Rear Garden - Adjacent to the rear of the property is a patio area. The garden is split level and has a mixture of lawned areas, flower and shrub beds, a pond and further patio and decked areas. Timber workshop and shed.
Services - The property is connected to mains drainage, water, gas and electric.
Council Tax - The property is rated as a Band B