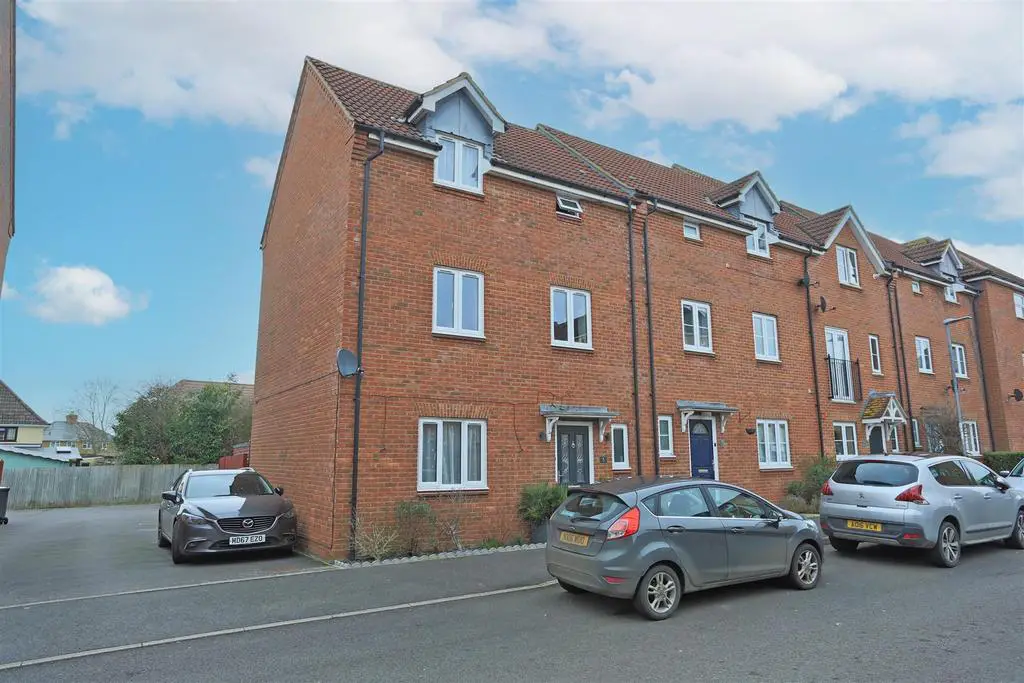
House For Sale £325,000
An extremely well presented family home in the heart of the village of Martock. The house comprises: Entrance hall, cloakroom, dining room, kitchen, sitting room, 4 bedrooms, 2 bathrooms, garden, garage and private parking.
The village of Martock has a good range of local facilities including a Co-op supermarket, village pub and primary school rated Good by OFSTED. The village is close to the A303 and a more comprehensive range of supermarkets, shops and leisure facilities can be found in Yeovil, just 7 miles away.
Situation - Located in the centre of the village of Martock, the house is within easy walking distance of the good range of amenities on offer.
Entrance Hall - Door to the front, stairs to 1st floor, under stairs cupboard.
Dining Room - 6.2m x 3.2m (20'4" x 10'5") - A great sized room for entertaining and family gatherings. Window to the front, doors to the garden at the rear, opening through to the kitchen, TV point, 2 x radiators.
Kitchen - 2.6m x 2.5m (8'6" x 8'2") - Window to the rear, a selection of modern wall and base storage units, integral oven, microwave, dishwasher, washing machine, 4 ring gas hob and extractor hood. Space for a fridge/freezer, sink with drainer and mixer tap.
1st Floor Landing -
Sitting Room - 6.2m x 3.2m (20'4" x 10'5") - Window to the front, Juliet balcony to the rear, TV point, 2 x radiators.
Bedroom 3 - 2.71m x 2.5m (8'10" x 8'2") - Window to the rear, 1 x radiator.
Bedroom 4 - 2.5m x 1.5m (8'2" x 4'11") - Window to the front, 1 x radiator.
2nd Floor Landing - Hatch to the loft space.
Bedroom 1 - 3.57m x 3.1m (11'8" x 10'2") - Window to the front, extensive built in wardrobes, TV point, 1 x radiator.
Ensuite - Window to the front, fully tiled walls and floor, shower cubicle, pedestal basin, WC, heated towel rail.
Bedroom 2 - 3.2m x 3.1m (10'5" x 10'2") - Window to the rear, built in wardrobe, 1 x radiator.
Bathroom - Window to the rear, bath with shower over, WC, pedestal basin, airing cupboard housing the gas fired combination boiler, heated towel rail, extractor fan.
Garden - A low maintenance garden laid to paving with gated access to the garage and parking to the rear.
Garage - Single garage, up and over door to the front.
Parking - There is private parking for 2 cars to the front of the garage.
Services - Mains gas, water, electricity and drainage are connected to the property.
Local Authority. - Somerset Council - Band D.
Agents Note - There is a small management fee for upkeep of any communal areas. This is twice yearly and the last payment was for £62.
The village of Martock has a good range of local facilities including a Co-op supermarket, village pub and primary school rated Good by OFSTED. The village is close to the A303 and a more comprehensive range of supermarkets, shops and leisure facilities can be found in Yeovil, just 7 miles away.
Situation - Located in the centre of the village of Martock, the house is within easy walking distance of the good range of amenities on offer.
Entrance Hall - Door to the front, stairs to 1st floor, under stairs cupboard.
Dining Room - 6.2m x 3.2m (20'4" x 10'5") - A great sized room for entertaining and family gatherings. Window to the front, doors to the garden at the rear, opening through to the kitchen, TV point, 2 x radiators.
Kitchen - 2.6m x 2.5m (8'6" x 8'2") - Window to the rear, a selection of modern wall and base storage units, integral oven, microwave, dishwasher, washing machine, 4 ring gas hob and extractor hood. Space for a fridge/freezer, sink with drainer and mixer tap.
1st Floor Landing -
Sitting Room - 6.2m x 3.2m (20'4" x 10'5") - Window to the front, Juliet balcony to the rear, TV point, 2 x radiators.
Bedroom 3 - 2.71m x 2.5m (8'10" x 8'2") - Window to the rear, 1 x radiator.
Bedroom 4 - 2.5m x 1.5m (8'2" x 4'11") - Window to the front, 1 x radiator.
2nd Floor Landing - Hatch to the loft space.
Bedroom 1 - 3.57m x 3.1m (11'8" x 10'2") - Window to the front, extensive built in wardrobes, TV point, 1 x radiator.
Ensuite - Window to the front, fully tiled walls and floor, shower cubicle, pedestal basin, WC, heated towel rail.
Bedroom 2 - 3.2m x 3.1m (10'5" x 10'2") - Window to the rear, built in wardrobe, 1 x radiator.
Bathroom - Window to the rear, bath with shower over, WC, pedestal basin, airing cupboard housing the gas fired combination boiler, heated towel rail, extractor fan.
Garden - A low maintenance garden laid to paving with gated access to the garage and parking to the rear.
Garage - Single garage, up and over door to the front.
Parking - There is private parking for 2 cars to the front of the garage.
Services - Mains gas, water, electricity and drainage are connected to the property.
Local Authority. - Somerset Council - Band D.
Agents Note - There is a small management fee for upkeep of any communal areas. This is twice yearly and the last payment was for £62.
