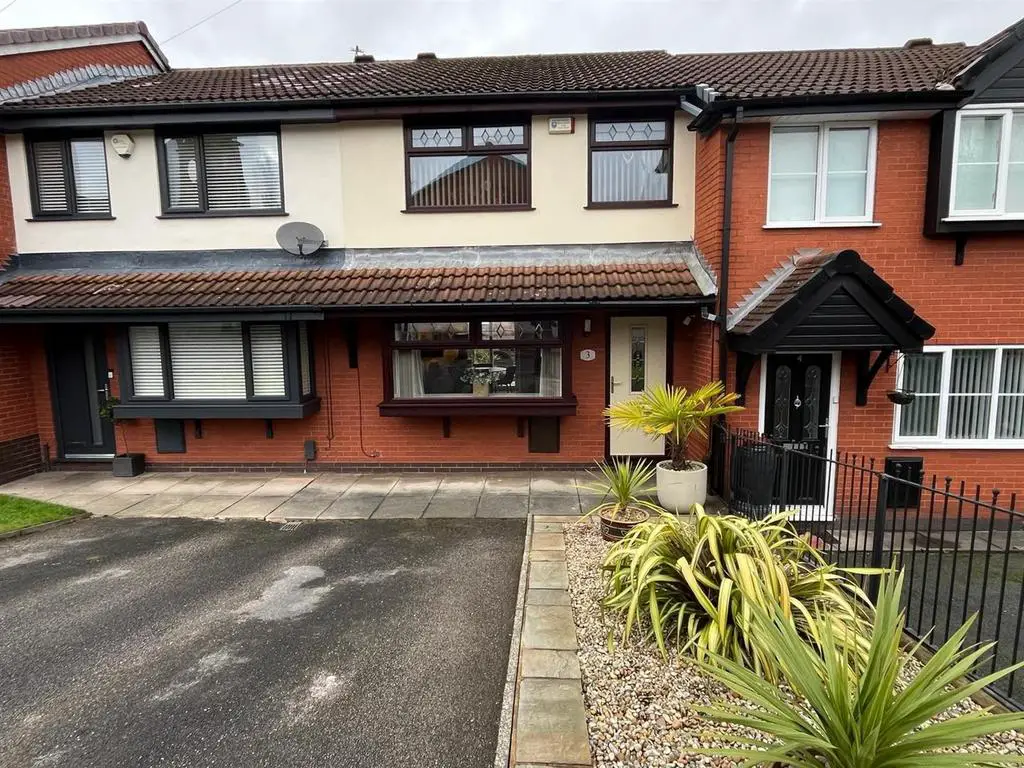
House For Sale £215,000
Having been comprehensively upgraded, this stunningly presented three-bedroom mid-town house comes onto the market in first class decorative order throughout. Only an internal inspection will fully reveal the quality of accommodation on offer for this property which is well placed for all local amenities and enjoys excellent commuter links.
The Accommodation Briefly Comprises: - Entrance hallway, lounge, dining room with uPVC double-glazed patio doors onto the rear garden, modern kitchen with integrated appliances. To the first floor there are three well-proportioned bedrooms (two with fitted wardrobes), shower room/WC with modern white suite.
Externally, there is a driveway to the front and fully enclosed landscaped garden to the rear.
Local amenities are readily available along nearby King Street with Ashton, Stalybridge and Hyde town centres all being readily accessible. There are good commuter links and Junction 23 of the M60 on the Ashton Moss development is also easily accessible.
Ground Floor -
Entrance Hallway - Composite style security door with central glazed unit, laminate flooring, central heating radiator.
Lounge - 3.94m x 3.58m reducing to 3.30m (12'11 x 11'9 redu - Contemporary feature fireplace, laminate flooring, uPVC double-glazed boxed window, understairs storage cupboard.
Dining Room - 3.02m x 2.24m (9'11 x 7'4) - Laminate flooring, uPVC double-glazed patio doors, central heating radiator.
Kitchen - 3.12m x 2.26m (10'3 x 7'5) - Single drainer stainless steel sink unit, a range of modern wall and floor mounted units, built-in stainless steel Smeg double oven, four-ring Smeg induction hob, integrated dishwasher, built-in NEFF microwave, built-in stainless steel NEFF extractor hood, integrated washing machine and dryer, fully tiled, laminate floor, uPVC double-glazed window.
First Floor -
Landing - Loft access, recess spotlights.
Bedroom 1 - 3.81m x 2.64m (12'6 x 8'8) - Fitted wardrobes, uPVC double-glazed window, central heating radiator.
Bedroom 2 - 3.33m x 2.64m (10'11 x 8'8) - Open storage cupboard, uPVC double-glazed window, central heating radiator.
Bedroom 3 - 2.84m x 1.85m including bulkhead (9'4 x 6'1 includ - Fitted wardrobes, uPVC double-glazed window, central heating radiator.
Shower Room/Wc - 1.80m x 1.65m (5'11 x 5'5) - Modern white suite having shower cubicle, contemporary wash hand basin, low-level WC, fully tiled, contemporary stainless steel radiator, recess spotlights, uPVC double-glazed window.
Externally - There is a driveway to the front of the property.
The fully enclosed rear garden has flagged and Astroturf sections.
Tenure - The Tenure of the property is Freehold - Solicitors to confirm.
Council Tax - Council Tax Band "B".
Viewings - Strictly by appointment with the Agents.
The Accommodation Briefly Comprises: - Entrance hallway, lounge, dining room with uPVC double-glazed patio doors onto the rear garden, modern kitchen with integrated appliances. To the first floor there are three well-proportioned bedrooms (two with fitted wardrobes), shower room/WC with modern white suite.
Externally, there is a driveway to the front and fully enclosed landscaped garden to the rear.
Local amenities are readily available along nearby King Street with Ashton, Stalybridge and Hyde town centres all being readily accessible. There are good commuter links and Junction 23 of the M60 on the Ashton Moss development is also easily accessible.
Ground Floor -
Entrance Hallway - Composite style security door with central glazed unit, laminate flooring, central heating radiator.
Lounge - 3.94m x 3.58m reducing to 3.30m (12'11 x 11'9 redu - Contemporary feature fireplace, laminate flooring, uPVC double-glazed boxed window, understairs storage cupboard.
Dining Room - 3.02m x 2.24m (9'11 x 7'4) - Laminate flooring, uPVC double-glazed patio doors, central heating radiator.
Kitchen - 3.12m x 2.26m (10'3 x 7'5) - Single drainer stainless steel sink unit, a range of modern wall and floor mounted units, built-in stainless steel Smeg double oven, four-ring Smeg induction hob, integrated dishwasher, built-in NEFF microwave, built-in stainless steel NEFF extractor hood, integrated washing machine and dryer, fully tiled, laminate floor, uPVC double-glazed window.
First Floor -
Landing - Loft access, recess spotlights.
Bedroom 1 - 3.81m x 2.64m (12'6 x 8'8) - Fitted wardrobes, uPVC double-glazed window, central heating radiator.
Bedroom 2 - 3.33m x 2.64m (10'11 x 8'8) - Open storage cupboard, uPVC double-glazed window, central heating radiator.
Bedroom 3 - 2.84m x 1.85m including bulkhead (9'4 x 6'1 includ - Fitted wardrobes, uPVC double-glazed window, central heating radiator.
Shower Room/Wc - 1.80m x 1.65m (5'11 x 5'5) - Modern white suite having shower cubicle, contemporary wash hand basin, low-level WC, fully tiled, contemporary stainless steel radiator, recess spotlights, uPVC double-glazed window.
Externally - There is a driveway to the front of the property.
The fully enclosed rear garden has flagged and Astroturf sections.
Tenure - The Tenure of the property is Freehold - Solicitors to confirm.
Council Tax - Council Tax Band "B".
Viewings - Strictly by appointment with the Agents.
Houses For Sale Alma Street
Houses For Sale Church Court
Houses For Sale King Street
Houses For Sale West Street
Houses For Sale St Mark Street
Houses For Sale Wharf Street
Houses For Sale Railway Street
Houses For Sale Cooper Street
Houses For Sale Queen Street
Houses For Sale Everest Close
Houses For Sale Highfield Street
Houses For Sale Church Street
Houses For Sale Lower Alma Street
Houses For Sale Church Court
Houses For Sale King Street
Houses For Sale West Street
Houses For Sale St Mark Street
Houses For Sale Wharf Street
Houses For Sale Railway Street
Houses For Sale Cooper Street
Houses For Sale Queen Street
Houses For Sale Everest Close
Houses For Sale Highfield Street
Houses For Sale Church Street
Houses For Sale Lower Alma Street
