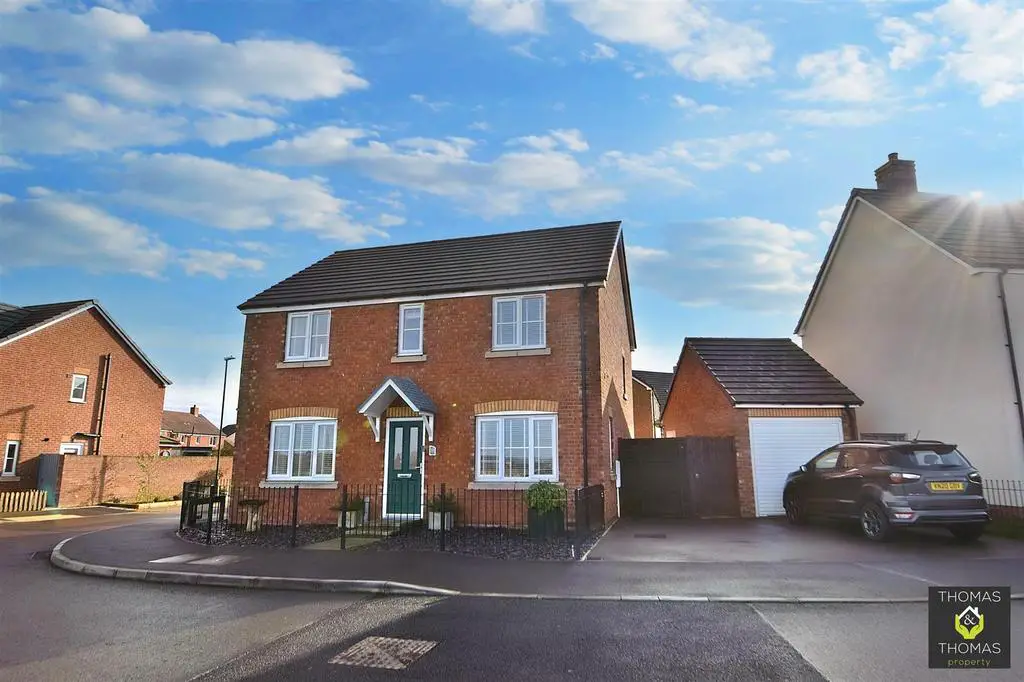
House For Sale £380,000
DETACHED - GARAGE WITH DRIVEWAY - BEAUTIFULLY PRESENTED -
Located within a small modern development in Longford is this beautifully presented four bedroom detached family home benefiting from driveway parking, a garage and two separate reception rooms.
A spacious family home which is located within a small development of Longford and presented in excellent decorative order.
Internally the accommodation comprises, an entrance hall, two separate reception rooms, one being a lounge and the other is currently used as a formal dining room. Across the rear aspect, almost spanning the full width of this property is an open plan kitchen/breakfast room where there is room for an additional dining table or sofa. The ground floor is completed with a sperate utility space and a downstairs wc.
Upstairs there are four spacious bedrooms where the master benefits from en-suite shower facilities and a family bathroom.
Externally to the side aspect is a single garage with driveway parking for two vehicles, gated side access which then leads through to its enclosed rear garden which is mostly laid to lawn, bounded by fencing and partially laid to patio.
A full virtual tour can be found online, so please enquire for further information and to arrange your viewing.
Entrance Hall -
Lounge - 3.99mn x 3.20m (13'1"n x 10'5") -
Dining Room - 3.28m x 2.92m (10'9" x 9'6") -
Kitchen/Breakfast Room - 6.21m x 2.90m (20'4" x 9'6") -
Utility Room - 1.81m x 1.60m (5'11" x 5'2") -
Wc - 1.61m x 0.94m (5'3" x 3'1") -
Master Bedroom - 3.22m x 2.81m (10'6" x 9'2") -
En-Suite - 1.93m x 1.82m (6'3" x 5'11") -
Bedroom 2 - 3.43m x 2.53m (11'3" x 8'3") -
Bedroom 3 - 2.96m x 2.88m (9'8" x 9'5") -
Bedroom 4 - 2.49m x 2.23m (8'2" x 7'3") -
Bathroom - 2.49m x 1.92m (8'2" x 6'3") -
Tenure - Property - Freehold
Council Tax - Band E - Tewkesbury
Services - Mains Water & Drainage
Estate Charge approx. £200 annually
Disclaimer - Appliances such as radiators, heaters, boilers, fixtures or utilities (gas, water, electricity) which may have been mentioned in these details have not been tested and no guarantee can be given that they are suitable or in working order. We cannot guarantee that building regulations or planning permission has been approved and would recommend that prospective purchasers should make their own independent enquiries on these matters. All measurements are approximate.
Located within a small modern development in Longford is this beautifully presented four bedroom detached family home benefiting from driveway parking, a garage and two separate reception rooms.
A spacious family home which is located within a small development of Longford and presented in excellent decorative order.
Internally the accommodation comprises, an entrance hall, two separate reception rooms, one being a lounge and the other is currently used as a formal dining room. Across the rear aspect, almost spanning the full width of this property is an open plan kitchen/breakfast room where there is room for an additional dining table or sofa. The ground floor is completed with a sperate utility space and a downstairs wc.
Upstairs there are four spacious bedrooms where the master benefits from en-suite shower facilities and a family bathroom.
Externally to the side aspect is a single garage with driveway parking for two vehicles, gated side access which then leads through to its enclosed rear garden which is mostly laid to lawn, bounded by fencing and partially laid to patio.
A full virtual tour can be found online, so please enquire for further information and to arrange your viewing.
Entrance Hall -
Lounge - 3.99mn x 3.20m (13'1"n x 10'5") -
Dining Room - 3.28m x 2.92m (10'9" x 9'6") -
Kitchen/Breakfast Room - 6.21m x 2.90m (20'4" x 9'6") -
Utility Room - 1.81m x 1.60m (5'11" x 5'2") -
Wc - 1.61m x 0.94m (5'3" x 3'1") -
Master Bedroom - 3.22m x 2.81m (10'6" x 9'2") -
En-Suite - 1.93m x 1.82m (6'3" x 5'11") -
Bedroom 2 - 3.43m x 2.53m (11'3" x 8'3") -
Bedroom 3 - 2.96m x 2.88m (9'8" x 9'5") -
Bedroom 4 - 2.49m x 2.23m (8'2" x 7'3") -
Bathroom - 2.49m x 1.92m (8'2" x 6'3") -
Tenure - Property - Freehold
Council Tax - Band E - Tewkesbury
Services - Mains Water & Drainage
Estate Charge approx. £200 annually
Disclaimer - Appliances such as radiators, heaters, boilers, fixtures or utilities (gas, water, electricity) which may have been mentioned in these details have not been tested and no guarantee can be given that they are suitable or in working order. We cannot guarantee that building regulations or planning permission has been approved and would recommend that prospective purchasers should make their own independent enquiries on these matters. All measurements are approximate.