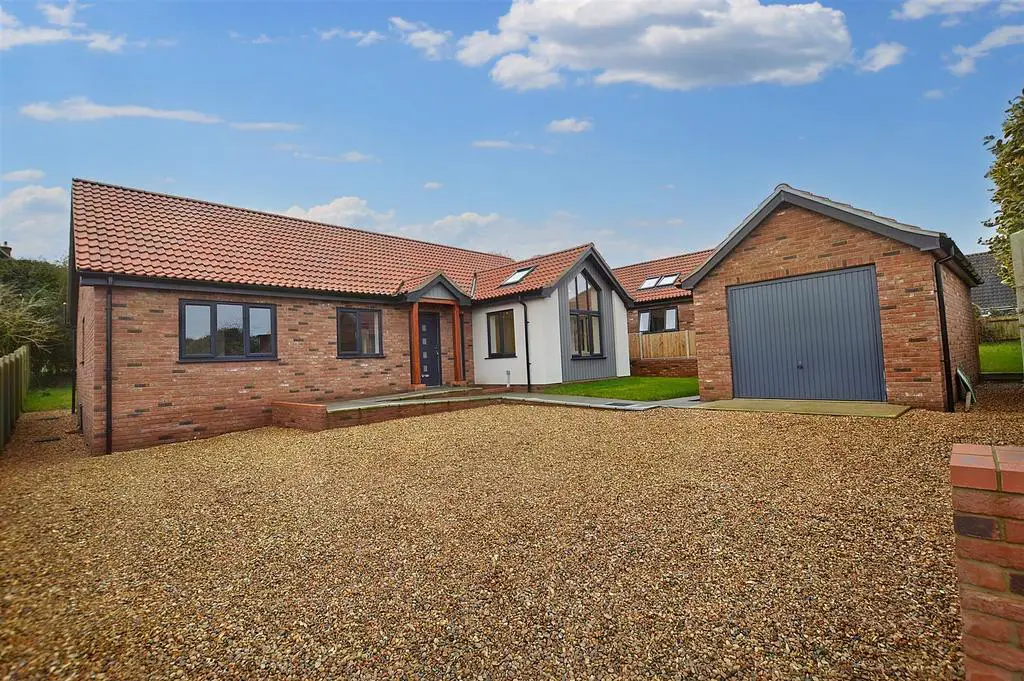
House For Sale £595,000
We are delighted to be entrusted with the sale of this superb, newly constructed detached bungalow located in a highly favoured, cul-de-sac location within walking distance of the Town Centre and promenade. The bungalow is of a individual design and offers beautifully proportioned, light and airy accommodation accentuated by the vaulted ceilings, roof lights and extensive glazing in the principal rooms.
The property has gas fired underfloor heating throughout and the design, both internally and externally has low maintenance and efficiency in mind.
Entrance Porch Canopy - With gently sloping access from driveway, part glazed composite door and glazed panel to the side opening to:
Entrance Hall - Extensive engineered oak floor, access to insulated roof space, built in coats cupboard.
Lounge - A beautifully proportioned and very light room enjoying a southerly aspect with its picture window, French doors and roof lights all taking advantage of that aspect. Vaulted ceiling, provision for TV and telephone.
Kitchen/Dining Room - Another beautifully proportioned area with matching engineered oak floor, impressive gothic style window complimented by two picture windows and roof lights in the dining area. This leads to the open plan kitchen area which is fitted with a comprehensive range of high gloss base and wall cupboards with solid composite work surfaces, inset stainless steel sink unit, dual fuel range cooker with stainless steel extractor above, integrated refrigerator, freezer and dishwasher. Door to:
Utility Room - Further range of high gloss units, inset sink unit, integrated washing machine, part glazed door and window to side aspect, continuation of engineered oak floor.
Principal Bedroom - Double built in wardrobe cupboard, large picture window to rear aspect. Door leading to:
Ensuite - Large level entry shower cubicle, mixer shower with spray and drench heads. Vanity washbasin with cupboard beneath, close coupled w.c. with concealed cistern, heated towel rail, tiled walls and floor, window to rear aspect.
Bedroom 2 - Window to rear aspect.
Bathroom - Panelled shower bath with mixer shower and screen, vanity washbasin with cupboard beneath, close coupled w.c. with concealed cistern, heated towel rail, tiled walls and floor, window to side aspect.
Bedroom 3/Office - With window to front aspect.
Outside - To the front of the property is a detached and larger than average GARAGE with up and over door, personal side door, electric light and power point.
Gardens - The property is approached over an extensive shingled driveway providing additional off-road parking at the front. The gardens then wrap around the property with a gently sloping access either side to the lawned, south facing rear garden with mature hedge border and inset paved patio.
Agents Note - The property is freehold and has all mains services connected. The property has not yet been assessed for Council Tax and the Energy Performance Rating is awaiting completion.
The property has gas fired underfloor heating throughout and the design, both internally and externally has low maintenance and efficiency in mind.
Entrance Porch Canopy - With gently sloping access from driveway, part glazed composite door and glazed panel to the side opening to:
Entrance Hall - Extensive engineered oak floor, access to insulated roof space, built in coats cupboard.
Lounge - A beautifully proportioned and very light room enjoying a southerly aspect with its picture window, French doors and roof lights all taking advantage of that aspect. Vaulted ceiling, provision for TV and telephone.
Kitchen/Dining Room - Another beautifully proportioned area with matching engineered oak floor, impressive gothic style window complimented by two picture windows and roof lights in the dining area. This leads to the open plan kitchen area which is fitted with a comprehensive range of high gloss base and wall cupboards with solid composite work surfaces, inset stainless steel sink unit, dual fuel range cooker with stainless steel extractor above, integrated refrigerator, freezer and dishwasher. Door to:
Utility Room - Further range of high gloss units, inset sink unit, integrated washing machine, part glazed door and window to side aspect, continuation of engineered oak floor.
Principal Bedroom - Double built in wardrobe cupboard, large picture window to rear aspect. Door leading to:
Ensuite - Large level entry shower cubicle, mixer shower with spray and drench heads. Vanity washbasin with cupboard beneath, close coupled w.c. with concealed cistern, heated towel rail, tiled walls and floor, window to rear aspect.
Bedroom 2 - Window to rear aspect.
Bathroom - Panelled shower bath with mixer shower and screen, vanity washbasin with cupboard beneath, close coupled w.c. with concealed cistern, heated towel rail, tiled walls and floor, window to side aspect.
Bedroom 3/Office - With window to front aspect.
Outside - To the front of the property is a detached and larger than average GARAGE with up and over door, personal side door, electric light and power point.
Gardens - The property is approached over an extensive shingled driveway providing additional off-road parking at the front. The gardens then wrap around the property with a gently sloping access either side to the lawned, south facing rear garden with mature hedge border and inset paved patio.
Agents Note - The property is freehold and has all mains services connected. The property has not yet been assessed for Council Tax and the Energy Performance Rating is awaiting completion.