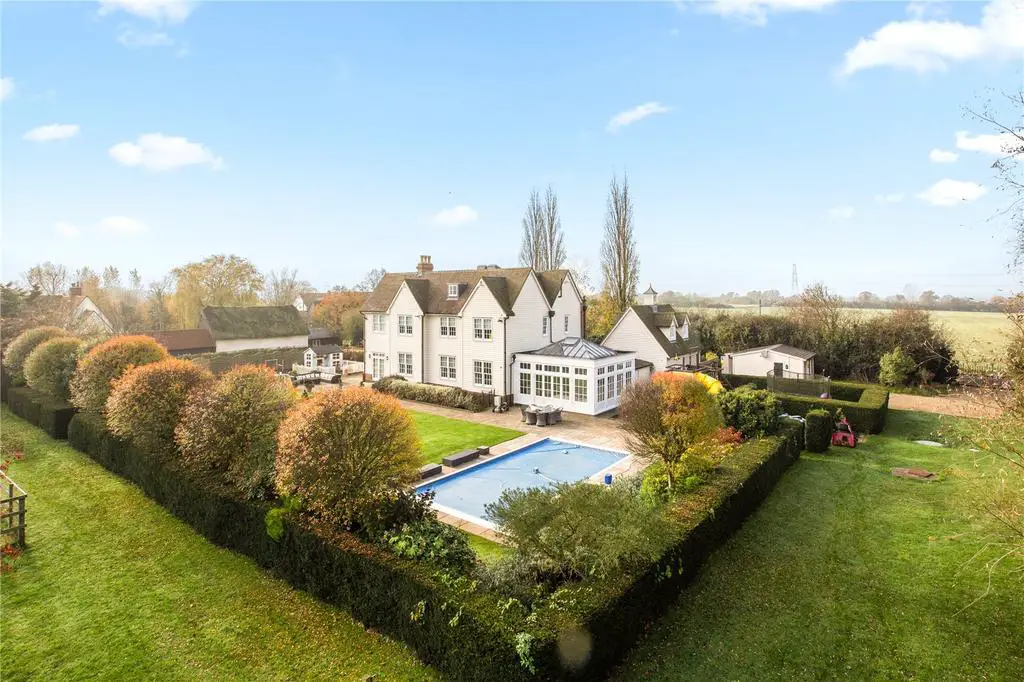
House For Sale £2,500,000
Honeysuckle House is approached via a gravelled drive and is set behind electronically controlled wrought iron gates. These open to reveal a large turning area in front of the triple garage and leading to the front entrance. The porticoed entrance opens into a spacious and galleried reception hall with a guest cloakroom and coats cupboard. The principal reception rooms comprise of a study to the front, a formal drawing room with period stone fireplace, a TV/family room and a less formal playroom.
The substantial kitchen and family living area forms the hub of the house. It comprises of several zones with an extensive range of custom built units and semi-integrated high end appliances by Sub-Zero, Miele and a free standing La Cornue range style cooker. In addition, there is an island unit, instant hot water tap over the sink. The kitchen is open plan with the dining area with space for a large table and a further orangery styled lounge with bi-folding doors onto the patio and pool.
An internal link provides access to the self-contained annex which has its own front door, if needed, and is located over the triple bay garage.
Off the reception hallway steps lead down to a lower ground floor leisure suite which comprises a large open plan games room with a door leading to an external staircase back up to a terrace. There there is a custom built gymnasium, utility, boiler rooms and a storage room.
Off the first floor landing, there are five bedrooms and three bathrooms. The principal bedroom suite has a high vaulted ceiling in both the bedroom and bathroom areas and incorporates a walk-through dressing room. This room and many of the others on the first floor enjoy some lovely countryside views.
On the second floor, this area is currently configured to provide a home cinema room, dormer windows and plenty of built-in storage. An additional room could potentially provide a further bathroom.
Outside, the house sits in a mature and tastefully landscaped garden around 2.65 acres, subdivided to provide a formal area to the rear and side of the house incorporating a heated swimming pool, large paved seating area and various shaped lawn and flowerbeds. Beyond this is an additional area with potential to be used as a paddock or further amenity space. To the side of the house is a large studio / timber chalet previously used as a home office.
Ideally situated in the sought after north west sector of Bishop’s Stortford; convenient for Bishop’s Stortford College, sports clubs and the town, which offers multiple shopping and sporting facilities, schooling for all ages, including Hockerill Anglo European College, Bishop’s Stortford High School and highly regarded JMI schools. The main line railway station provides commuter services to Cambridge in the north and London’s Liverpool Street to the south (approx. 40 mins). Access is available on the outskirts of the town to the M11 (J8) with the A1 and Cambridge to the north and the M25 and London to the south. Stansted, London’s third international airport, is conveniently located
The substantial kitchen and family living area forms the hub of the house. It comprises of several zones with an extensive range of custom built units and semi-integrated high end appliances by Sub-Zero, Miele and a free standing La Cornue range style cooker. In addition, there is an island unit, instant hot water tap over the sink. The kitchen is open plan with the dining area with space for a large table and a further orangery styled lounge with bi-folding doors onto the patio and pool.
An internal link provides access to the self-contained annex which has its own front door, if needed, and is located over the triple bay garage.
Off the reception hallway steps lead down to a lower ground floor leisure suite which comprises a large open plan games room with a door leading to an external staircase back up to a terrace. There there is a custom built gymnasium, utility, boiler rooms and a storage room.
Off the first floor landing, there are five bedrooms and three bathrooms. The principal bedroom suite has a high vaulted ceiling in both the bedroom and bathroom areas and incorporates a walk-through dressing room. This room and many of the others on the first floor enjoy some lovely countryside views.
On the second floor, this area is currently configured to provide a home cinema room, dormer windows and plenty of built-in storage. An additional room could potentially provide a further bathroom.
Outside, the house sits in a mature and tastefully landscaped garden around 2.65 acres, subdivided to provide a formal area to the rear and side of the house incorporating a heated swimming pool, large paved seating area and various shaped lawn and flowerbeds. Beyond this is an additional area with potential to be used as a paddock or further amenity space. To the side of the house is a large studio / timber chalet previously used as a home office.
Ideally situated in the sought after north west sector of Bishop’s Stortford; convenient for Bishop’s Stortford College, sports clubs and the town, which offers multiple shopping and sporting facilities, schooling for all ages, including Hockerill Anglo European College, Bishop’s Stortford High School and highly regarded JMI schools. The main line railway station provides commuter services to Cambridge in the north and London’s Liverpool Street to the south (approx. 40 mins). Access is available on the outskirts of the town to the M11 (J8) with the A1 and Cambridge to the north and the M25 and London to the south. Stansted, London’s third international airport, is conveniently located