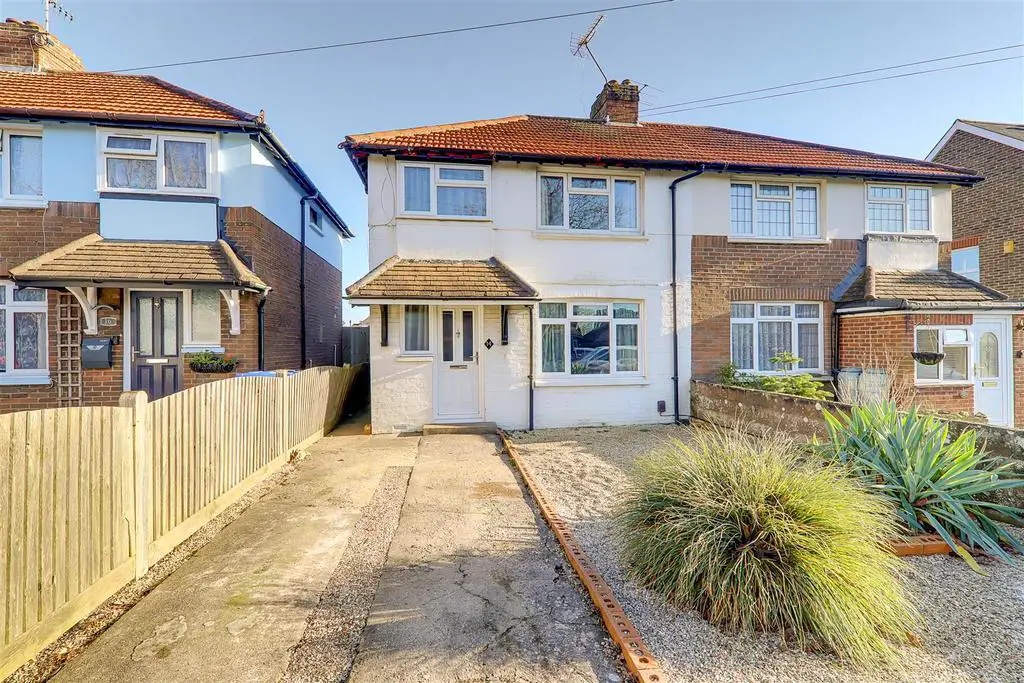
House For Sale £375,000
Bacon & Co are delighted to offer for sale this well presented extended semi-detached family home in this popular location close to local schools.
The accommodation in brief consists of a separate ground floor dining room or potential fourth bedroom, open plan Kitchen / Breakfast room which then opens into the Lounge / Diner to the rear, upstairs you have two spacious double bedrooms, one single bedroom / home office and a well presented family bathroom.
Externally you have off street parking on the front for one car and to the rear is a spacious East aspect rear garden mainly laid to lawn.
Entrance Hallway - 3.10m x 1.78m (10'2 x 5'10) - Front door leading to private driveway and front garden.
Seperate Dining Room / Ground Floor Bedroom - 5.28m x 3.07m (17'4 x 10'1) - PVCU double glazed window, radiator, textured ceiling, power points.
Kitchen / Breakfast Room - 5.28m x 2.77m (17'4 x 9'1) - Fitted suite comprising of a single drainer sink unit with mixer taps having space for washing machine below, roll edge work tops with cupboards below and matching eye level cupboards, fitted oven / grill with four ring hob above, matching integrated under counter fridge and freezer units, space for dishwasher, fitted breakfast bar with seating for two, laminate flooring, part tiled walls, textured ceiling, built in storage cupboard housing wall mounted Worcester boiler, PVCU double glazed window.
Spacious Dual Aspect Lounge - 4.95m x 4.52m (16'3 x 14'10) - Two PVCU double glazed windows, PVCU double glazed sliding doors to rear garden, radiator, laminate flooring, textured ceiling, TV point, various power points, archway through to Kitchen / Breakfast Room.
First Floor Landing - 1.75m x 1.60m (5'9 x 5'3) - Skimmed ceiling, doors to all first floor rooms.
Bedroom One - 3.40m x 3.38m (11'2 x 11'1) - PVCU double glazed window, radiator, picture rail, textured ceiling.
Bedroom Two - 3.38m 2.41m (11'1 7'11) - PVCU double glazed window, radiator, picture rail, skimmed ceiling.
Bedroom Three - 2.26m x 1.83m (7'5 x 6) - PVCU double glazed window, picture rail, textured ceiling.
Bathroom - 1.80m x 1.80m (5'11 x 5'11) - PVCU double glazed obscured glass window, panel enclosed bath with shower attachment, separate wall mounted Triton electric shower, pedestal hand wash basin, low flush WC, heated towel rail, part tiled walls, skimmed ceiling.
Outside -
Front Garden - Mainly laid to decorative shingle with flower borders, off street parking for one vehicle.
Rear Garden - Patio area stepping onto large lawned area having various flower and shrub borders, pathway to side of garden leading to timber built shed having power, gated side access.
Council Tax - Band C
The accommodation in brief consists of a separate ground floor dining room or potential fourth bedroom, open plan Kitchen / Breakfast room which then opens into the Lounge / Diner to the rear, upstairs you have two spacious double bedrooms, one single bedroom / home office and a well presented family bathroom.
Externally you have off street parking on the front for one car and to the rear is a spacious East aspect rear garden mainly laid to lawn.
Entrance Hallway - 3.10m x 1.78m (10'2 x 5'10) - Front door leading to private driveway and front garden.
Seperate Dining Room / Ground Floor Bedroom - 5.28m x 3.07m (17'4 x 10'1) - PVCU double glazed window, radiator, textured ceiling, power points.
Kitchen / Breakfast Room - 5.28m x 2.77m (17'4 x 9'1) - Fitted suite comprising of a single drainer sink unit with mixer taps having space for washing machine below, roll edge work tops with cupboards below and matching eye level cupboards, fitted oven / grill with four ring hob above, matching integrated under counter fridge and freezer units, space for dishwasher, fitted breakfast bar with seating for two, laminate flooring, part tiled walls, textured ceiling, built in storage cupboard housing wall mounted Worcester boiler, PVCU double glazed window.
Spacious Dual Aspect Lounge - 4.95m x 4.52m (16'3 x 14'10) - Two PVCU double glazed windows, PVCU double glazed sliding doors to rear garden, radiator, laminate flooring, textured ceiling, TV point, various power points, archway through to Kitchen / Breakfast Room.
First Floor Landing - 1.75m x 1.60m (5'9 x 5'3) - Skimmed ceiling, doors to all first floor rooms.
Bedroom One - 3.40m x 3.38m (11'2 x 11'1) - PVCU double glazed window, radiator, picture rail, textured ceiling.
Bedroom Two - 3.38m 2.41m (11'1 7'11) - PVCU double glazed window, radiator, picture rail, skimmed ceiling.
Bedroom Three - 2.26m x 1.83m (7'5 x 6) - PVCU double glazed window, picture rail, textured ceiling.
Bathroom - 1.80m x 1.80m (5'11 x 5'11) - PVCU double glazed obscured glass window, panel enclosed bath with shower attachment, separate wall mounted Triton electric shower, pedestal hand wash basin, low flush WC, heated towel rail, part tiled walls, skimmed ceiling.
Outside -
Front Garden - Mainly laid to decorative shingle with flower borders, off street parking for one vehicle.
Rear Garden - Patio area stepping onto large lawned area having various flower and shrub borders, pathway to side of garden leading to timber built shed having power, gated side access.
Council Tax - Band C
