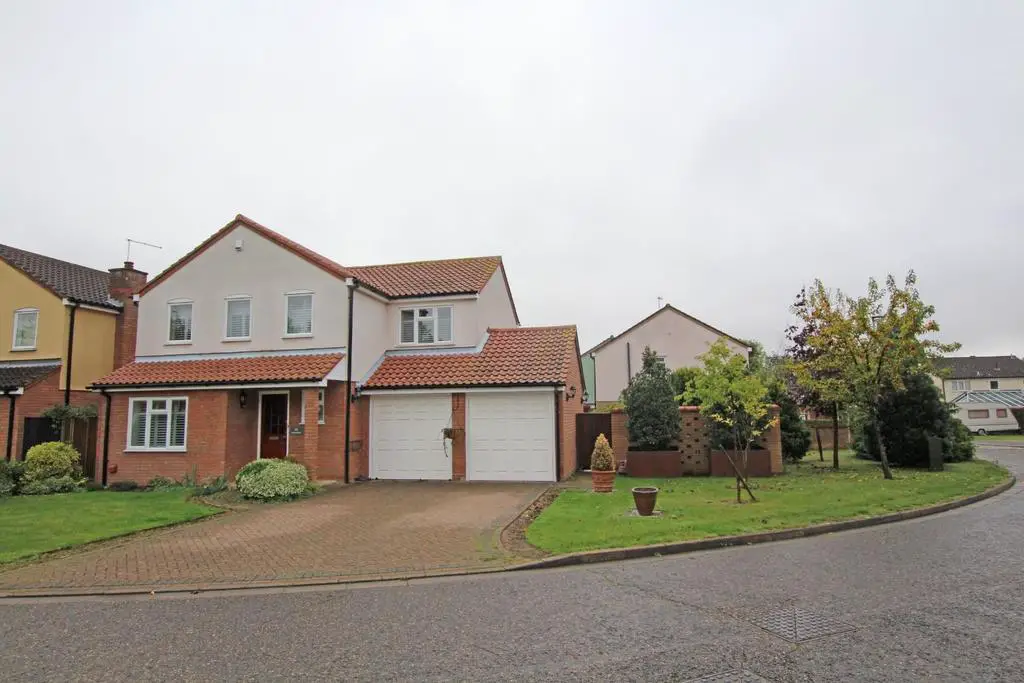
House For Sale £425,000
Stylishly decorated and immaculately presented this DETACHED family home enjoys a corner position in the sought after location of Orton Wistow. The property has FOUR BEDROOMS, with an attractive ENSUITE to the MASTER, Spacious LOUNGE and an ATTRACTIVE well appointed KITCHEN DINER. outside are gardens to THREE sides of the property and a DOUBLE GARAGE. VIEWING is RECOMMENDED
Firmin & Co are pleased to offer a rare opportunity to buy a family home in FALLOWFIELDS, ORTON WISTOW. Close to the local amenities including the well respected ORTON WISTOW PRIMARY SCHOOL, FERRY MEADOWS and the many employment opportunities offered by LYNCH WOOD BUSINESS PARK. Stylishly decorated and immaculately presented the accommodation has been improved by the current owners and comprises; ENTRANCE HALL with a modern CLOAKROOM and solid wood flooring stretching through to the large refitted KITCHEN DINER with quartz worktops and numerous kitchen units. The kitchen diner overlooks and has access to the enclosed REAR GARDEN and the double garage which enjoys a double width block paved driveway. The LOUNGE also has solid Oak flooring and is a good yet comfortable size for the family to relax in. The FIRST FLOOR LANDING leads to a MASTER BEDROOM with an attractive Ensuite and built in wardrobe space, there are THREE further, well proportioned BEDROOMS and a FAMILY BATHROOM. The property is set on a good size corner plot and has a recently fitted gas radiator heating system and PVCu double glazing. Viewing is recommended
Tenure Freehold
Council Tax E
EPC C
Entrance Hall -
Cloakroom -
Lounge - 5.82 x 3.39 (19'1" x 11'1" ) -
Kitchen Diner - 8.54m x 3.03 mx (28'0" x 9'11" mx) -
First Floor Landing -
Master Bedroom - 3.82mx x 3.62m (12'6"x x 11'10") - With mirrored sliding door wardrobes.
Bedroom 2 - 3.47 x 3.43 (11'4" x 11'3") - With built in wardrobes.
Bedroom 3 - 2.86m mx x 2.63m (9'4" mx x 8'7") -
Bedroom 4 - 2.45m x 2.23m (8'0" x 7'3") -
Family Bathroom. -
Outside - To the front and side of the property are open plan lawned gardens and gated side access to the rear. There is a double width block paved driveway leading to a double garage. The rear garden is enclose mainly by a brick wall and is laid to lawn with numerous shrub, floral borders and a pergola over the patio area.
Firmin & Co are pleased to offer a rare opportunity to buy a family home in FALLOWFIELDS, ORTON WISTOW. Close to the local amenities including the well respected ORTON WISTOW PRIMARY SCHOOL, FERRY MEADOWS and the many employment opportunities offered by LYNCH WOOD BUSINESS PARK. Stylishly decorated and immaculately presented the accommodation has been improved by the current owners and comprises; ENTRANCE HALL with a modern CLOAKROOM and solid wood flooring stretching through to the large refitted KITCHEN DINER with quartz worktops and numerous kitchen units. The kitchen diner overlooks and has access to the enclosed REAR GARDEN and the double garage which enjoys a double width block paved driveway. The LOUNGE also has solid Oak flooring and is a good yet comfortable size for the family to relax in. The FIRST FLOOR LANDING leads to a MASTER BEDROOM with an attractive Ensuite and built in wardrobe space, there are THREE further, well proportioned BEDROOMS and a FAMILY BATHROOM. The property is set on a good size corner plot and has a recently fitted gas radiator heating system and PVCu double glazing. Viewing is recommended
Tenure Freehold
Council Tax E
EPC C
Entrance Hall -
Cloakroom -
Lounge - 5.82 x 3.39 (19'1" x 11'1" ) -
Kitchen Diner - 8.54m x 3.03 mx (28'0" x 9'11" mx) -
First Floor Landing -
Master Bedroom - 3.82mx x 3.62m (12'6"x x 11'10") - With mirrored sliding door wardrobes.
Bedroom 2 - 3.47 x 3.43 (11'4" x 11'3") - With built in wardrobes.
Bedroom 3 - 2.86m mx x 2.63m (9'4" mx x 8'7") -
Bedroom 4 - 2.45m x 2.23m (8'0" x 7'3") -
Family Bathroom. -
Outside - To the front and side of the property are open plan lawned gardens and gated side access to the rear. There is a double width block paved driveway leading to a double garage. The rear garden is enclose mainly by a brick wall and is laid to lawn with numerous shrub, floral borders and a pergola over the patio area.