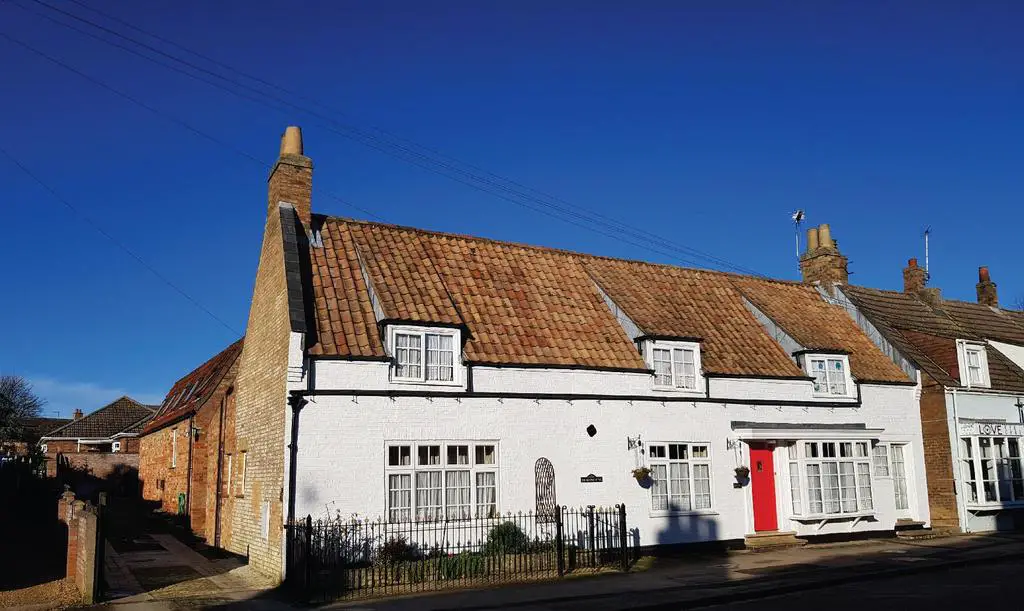
House For Sale £675,000
With numerous uses and connotations this sympathetically renovated former Village Post Office boasts four to five double bedrooms, three to four reception rooms and a large purpose built workshop ideal for conversation to an annex stp. Enjoying a good size plot ample off road parking, viewing is recommended.
Sympathetically renovated by the current owners this spacious cottage is located in the old village of Yaxley where in a former time, it was the Post Office from 1845. Now offering flexible, comfortable accommodation internal viewing is strongly recommended to appreciate the many uses this property can accommodate. The Entrance Lobby leads to the former Post office currently used as a ground floor Bedroom but stp, could enjoy commercial use again. There is a Dining Area opening through to a good size Lounge with a multi-fuel burning fire and numerous exposed beams and character brick work. Also on the ground floor is a spacious Kitchen Breakfast Room with views over the rear garden, a practical size Utility Room with a convenient Cloakroom/shower room. Along with a Boot Room and storage cupboards there is a roomy Study with access to a rear patio area. The First Floor Landing boasts a host of exposed beams and leads to a Master Bedroom with an Ensuite Shower Room, three further double Bedrooms and family Bathroom. Outside to the side of the property is a driveway leading to parking area and gated access to the rear garden. Laid to lawn with a sunken Patio area there is a detached brick built workshop built to residential standards ideal as a workshop, the building has commercial use planning but with all main services connected could easily convert to an annex stp.
Tenure Freehold
Council Tax F
Entrance Lobby -
Bedroom Five Old Post Office - 4.28m max x 4.86m max (14'0" max x 15'11" max) -
Dining Area - 4.28m max x 3.62m max (14'0" max x 11'10" max) - Stairs to First Floor opening through to
Lounge Area - 5.44m max x4.25m max (17'10" max x13'11" max) - Feature fire place housing multi fuel fire
Kitchen Breakfast Room - 5.03m x 2.79m (16'6" x 9'2") -
Boot Room - Door to rear garden
Utility Room - 2.96m x 2.80m (9'8" x 9'2") -
Shower Room -
Study - 4.93m x 2.79m (16'2" x 9'1") - Door to patio area and rear garden
First Floor Landing - Doors to;
Master Bedroom - 5.55m max x 4.25m max (18'2" max x 13'11" max) -
Ensuite Shower Room -
Bedroom 2 - 4..97m x 4.42m (13'1".318'2" x 14'6" ) -
Bedroom 3 - 5.00m x 3.28m (16'4" x 10'9") -
Bedroom 4 - 4.97m x 2.52m (16'3" x 8'3") -
Bathroom -
Separate Wc -
Workshop - 8.90m 4.30m (29'2" 14'1") - With store room and double doors to parking/driveway area.
Outside - To the side of the property is a driveway leading to a parking area and gated access to the enclosed rear garden which is mainly laid to lawn with a patio area. There is access to the workshop with an external storage cupboard.
Sympathetically renovated by the current owners this spacious cottage is located in the old village of Yaxley where in a former time, it was the Post Office from 1845. Now offering flexible, comfortable accommodation internal viewing is strongly recommended to appreciate the many uses this property can accommodate. The Entrance Lobby leads to the former Post office currently used as a ground floor Bedroom but stp, could enjoy commercial use again. There is a Dining Area opening through to a good size Lounge with a multi-fuel burning fire and numerous exposed beams and character brick work. Also on the ground floor is a spacious Kitchen Breakfast Room with views over the rear garden, a practical size Utility Room with a convenient Cloakroom/shower room. Along with a Boot Room and storage cupboards there is a roomy Study with access to a rear patio area. The First Floor Landing boasts a host of exposed beams and leads to a Master Bedroom with an Ensuite Shower Room, three further double Bedrooms and family Bathroom. Outside to the side of the property is a driveway leading to parking area and gated access to the rear garden. Laid to lawn with a sunken Patio area there is a detached brick built workshop built to residential standards ideal as a workshop, the building has commercial use planning but with all main services connected could easily convert to an annex stp.
Tenure Freehold
Council Tax F
Entrance Lobby -
Bedroom Five Old Post Office - 4.28m max x 4.86m max (14'0" max x 15'11" max) -
Dining Area - 4.28m max x 3.62m max (14'0" max x 11'10" max) - Stairs to First Floor opening through to
Lounge Area - 5.44m max x4.25m max (17'10" max x13'11" max) - Feature fire place housing multi fuel fire
Kitchen Breakfast Room - 5.03m x 2.79m (16'6" x 9'2") -
Boot Room - Door to rear garden
Utility Room - 2.96m x 2.80m (9'8" x 9'2") -
Shower Room -
Study - 4.93m x 2.79m (16'2" x 9'1") - Door to patio area and rear garden
First Floor Landing - Doors to;
Master Bedroom - 5.55m max x 4.25m max (18'2" max x 13'11" max) -
Ensuite Shower Room -
Bedroom 2 - 4..97m x 4.42m (13'1".318'2" x 14'6" ) -
Bedroom 3 - 5.00m x 3.28m (16'4" x 10'9") -
Bedroom 4 - 4.97m x 2.52m (16'3" x 8'3") -
Bathroom -
Separate Wc -
Workshop - 8.90m 4.30m (29'2" 14'1") - With store room and double doors to parking/driveway area.
Outside - To the side of the property is a driveway leading to a parking area and gated access to the enclosed rear garden which is mainly laid to lawn with a patio area. There is access to the workshop with an external storage cupboard.