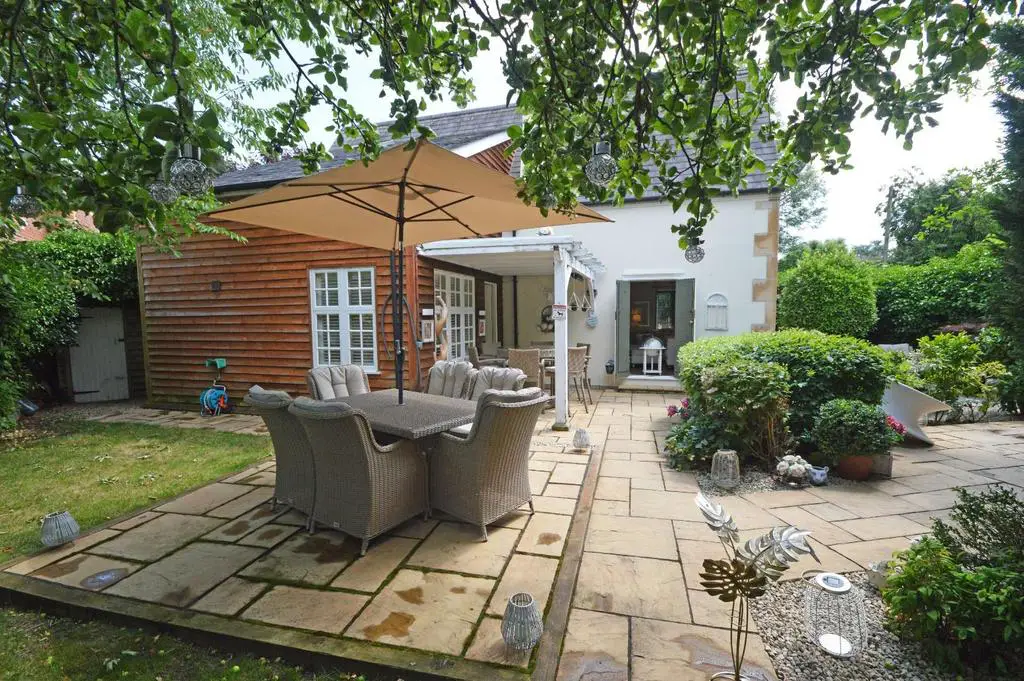
House For Sale £500,000
A truly lovely four bedroom detached cottage on New Road, Orton Waterville. This unique property has accommodation split over three levels and offers well proportioned rooms throughout. Benefits include; four bedrooms, en-suite to master, three reception rooms, fitted kitchen & separate utility room. Viewings highly recommended!
A truly lovely four bedroom detached cottage on New Road, Orton Waterville. This unique property has accommodation split over three levels and offers well proportioned rooms throughout. Maple Tree Cottage was constructed in 1994 and retains a wealth of cottage features with a modern living style. In brief, the property comprises the following; entrance hallway leading to downstairs WC, dining room, lounge (over 23ft in length) with both feature fireplace, triple aspect and doors to rear garden, utility room and fitted kitchen/breakfast room with rangemaster cooker and also triple aspect. First floor; four bedrooms with en-suite shower room to the master. Bedrooms two, three and four all have storage built in. Completing the first floor is the four piece family bathroom boasting both a shower unit and bath. Basement level; with access underneath the stairs on the ground floor, there is a lower basement which offers a fantastic second lounge/games room. Furthermore there is also two storage areas one of which lends itself to be a walk-in dressing area but could also be used as a home office. Outside; rear garden with both lawn, patio and gravel areas with the addition of a hot-tub which could be included as part of the purchase price. The garden also offers further shed storage and access back to the front of the property and driveway. This unique property really must be viewed to fully appreciate the size and quality of the cottage.
TENURE - FREEHOLD
COUNCIL TAX BAND - F
Entrance Hallway -
Downstairs Wc -
Living Room - 7.15m x 4.32m (23'5" x 14'2") -
Dining Room - 3.63m x 2.38m (11'10" x 7'9") -
Kitchen / Breakfast Room - 4.71m x 2.41m (15'5" x 7'10") -
Utility Room - 1.00m x 1.21m (3'3" x 3'11") -
First Floor Landing -
Bedroom One - 3.68m x 3.35 (12'0" x 10'11") -
Bedroom Two - 2.65m x 4.32m (8'8" x 14'2") -
Bedroom Three - 2.79m x 2.11m (9'1" x 6'11") -
Bedroom Four - 2.11m x 2.88m (6'11" x 9'5") -
Family Bathroom -
Stairs To Basement Level -
Second Living Room / Games Room - 5.55m x 4.32m (18'2" x 14'2") -
Walk In Wardrobe / Storage - 3.60m x 2.21m (11'9" x 7'3") -
Storage Room - 2.36m x 1.58m (7'8" x 5'2") -
Outside -
Garden -
A truly lovely four bedroom detached cottage on New Road, Orton Waterville. This unique property has accommodation split over three levels and offers well proportioned rooms throughout. Maple Tree Cottage was constructed in 1994 and retains a wealth of cottage features with a modern living style. In brief, the property comprises the following; entrance hallway leading to downstairs WC, dining room, lounge (over 23ft in length) with both feature fireplace, triple aspect and doors to rear garden, utility room and fitted kitchen/breakfast room with rangemaster cooker and also triple aspect. First floor; four bedrooms with en-suite shower room to the master. Bedrooms two, three and four all have storage built in. Completing the first floor is the four piece family bathroom boasting both a shower unit and bath. Basement level; with access underneath the stairs on the ground floor, there is a lower basement which offers a fantastic second lounge/games room. Furthermore there is also two storage areas one of which lends itself to be a walk-in dressing area but could also be used as a home office. Outside; rear garden with both lawn, patio and gravel areas with the addition of a hot-tub which could be included as part of the purchase price. The garden also offers further shed storage and access back to the front of the property and driveway. This unique property really must be viewed to fully appreciate the size and quality of the cottage.
TENURE - FREEHOLD
COUNCIL TAX BAND - F
Entrance Hallway -
Downstairs Wc -
Living Room - 7.15m x 4.32m (23'5" x 14'2") -
Dining Room - 3.63m x 2.38m (11'10" x 7'9") -
Kitchen / Breakfast Room - 4.71m x 2.41m (15'5" x 7'10") -
Utility Room - 1.00m x 1.21m (3'3" x 3'11") -
First Floor Landing -
Bedroom One - 3.68m x 3.35 (12'0" x 10'11") -
Bedroom Two - 2.65m x 4.32m (8'8" x 14'2") -
Bedroom Three - 2.79m x 2.11m (9'1" x 6'11") -
Bedroom Four - 2.11m x 2.88m (6'11" x 9'5") -
Family Bathroom -
Stairs To Basement Level -
Second Living Room / Games Room - 5.55m x 4.32m (18'2" x 14'2") -
Walk In Wardrobe / Storage - 3.60m x 2.21m (11'9" x 7'3") -
Storage Room - 2.36m x 1.58m (7'8" x 5'2") -
Outside -
Garden -