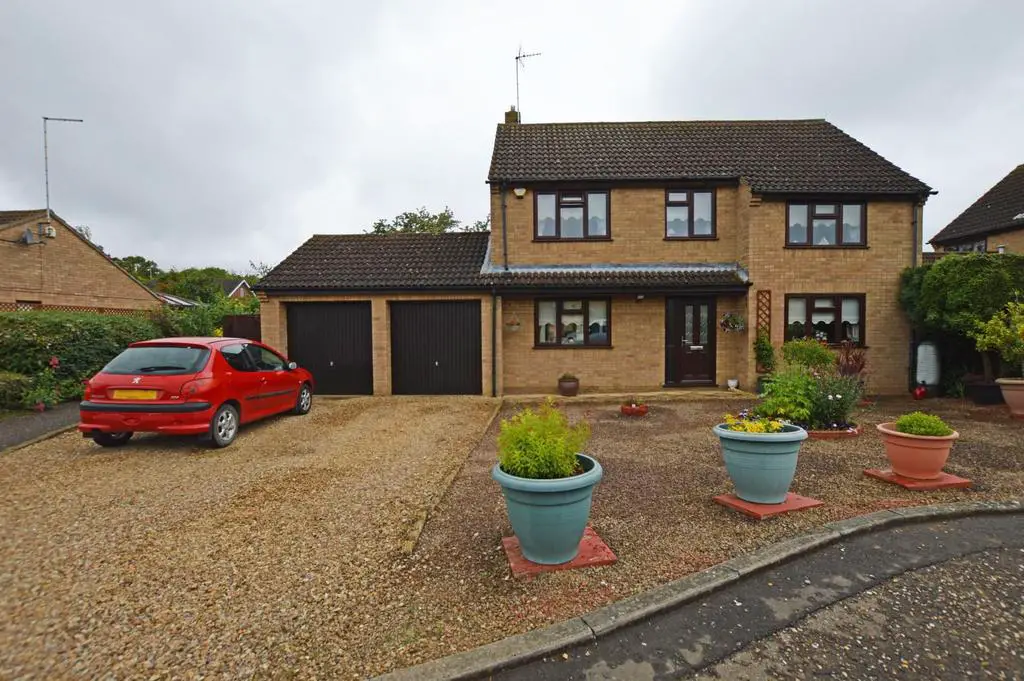
House For Sale £395,000
*In a Quite Cul- de -sac location * This Large Detached Family Home Benefits from Four Bedrooms One with a EnSuite,, family bathroom, Lounge, Separate dining room, Kitchen and a Conservatory .Outside is an enclosed garden to the rear, To the front offers DOUBLE GARAGE with ample parking for several cars and easy to maintain garden area. Close to Local School and Amenities with easy access to the A1 .
Viewing highly recommended!
A fantastic detached family home in a cul-de-sac location on Stonebridge in the highly popular area of Orton Malborne.
This beautiful property comprises of entrance hallway leading onto generously sized dining room before reaching the upgraded kitchen complete with access into the rear garden, breakfast bar, double oven, integrated appliances, built in wine rack and ample amounts of storage from matching wall and base units as well as floor to ceiling units. The lounge benefits from feature fireplace, wall lighting and sliding door access into the conservatory providing further access into the garden.
To the first floor is two double bedrooms, master bedroom benefitting from built in wardrobes and en-suite complete with wash hand basin, shower unit, WC and heated towel rail. Bedroom three has built in sliding door wardrobe and bedroom four further benefits from built in storage cupboard of which both are well proportioned single bedrooms. Family bathroom in immaculate condition with floor to ceiling tiled walls, wash hand basin, WC and bathtub with shower over and glass screen.
To the front of the property is a large gravel driveway for up to five cars, side access to rear garden as well as access through the garage to rear garden. The rear garden is wonderfully landscaped providing lawn area patterned with gravel areas, decking area and patio areas. The surrounding borders benefit from well established shrubbery, trees and climbers.
Tenure: Freehold
Council Tax Band: D
Entrance Hall -
Dining Room - 3.45m x 3.27m (11'3" x 10'8") -
Kitchen - 4.75m (max) x 5.16m (max) (15'7" (max) x 16'11" (m -
Lounge - 5.31m (max) x 3.67m (max) (17'5" (max) x 12'0" (ma -
Conservatory - 2.88m (max) x 3.20m (max) (9'5" (max) x 10'5" (max -
Master Bedroom - 3.87m x 3.28m (12'8" x 10'9") -
En-Suite -
Bedroom Two - 2.90m x 3.30m (9'6" x 10'9") -
Bedroom Three - 2.90m (max) x 2.00m (max) (9'6" (max) x 6'6" (max) -
Bedroom Four - 2.41m (max) x 2.68m (max) (7'10" (max) x 8'9" (max -
Family Bathroom -
Double Garage -
Viewing highly recommended!
A fantastic detached family home in a cul-de-sac location on Stonebridge in the highly popular area of Orton Malborne.
This beautiful property comprises of entrance hallway leading onto generously sized dining room before reaching the upgraded kitchen complete with access into the rear garden, breakfast bar, double oven, integrated appliances, built in wine rack and ample amounts of storage from matching wall and base units as well as floor to ceiling units. The lounge benefits from feature fireplace, wall lighting and sliding door access into the conservatory providing further access into the garden.
To the first floor is two double bedrooms, master bedroom benefitting from built in wardrobes and en-suite complete with wash hand basin, shower unit, WC and heated towel rail. Bedroom three has built in sliding door wardrobe and bedroom four further benefits from built in storage cupboard of which both are well proportioned single bedrooms. Family bathroom in immaculate condition with floor to ceiling tiled walls, wash hand basin, WC and bathtub with shower over and glass screen.
To the front of the property is a large gravel driveway for up to five cars, side access to rear garden as well as access through the garage to rear garden. The rear garden is wonderfully landscaped providing lawn area patterned with gravel areas, decking area and patio areas. The surrounding borders benefit from well established shrubbery, trees and climbers.
Tenure: Freehold
Council Tax Band: D
Entrance Hall -
Dining Room - 3.45m x 3.27m (11'3" x 10'8") -
Kitchen - 4.75m (max) x 5.16m (max) (15'7" (max) x 16'11" (m -
Lounge - 5.31m (max) x 3.67m (max) (17'5" (max) x 12'0" (ma -
Conservatory - 2.88m (max) x 3.20m (max) (9'5" (max) x 10'5" (max -
Master Bedroom - 3.87m x 3.28m (12'8" x 10'9") -
En-Suite -
Bedroom Two - 2.90m x 3.30m (9'6" x 10'9") -
Bedroom Three - 2.90m (max) x 2.00m (max) (9'6" (max) x 6'6" (max) -
Bedroom Four - 2.41m (max) x 2.68m (max) (7'10" (max) x 8'9" (max -
Family Bathroom -
Double Garage -