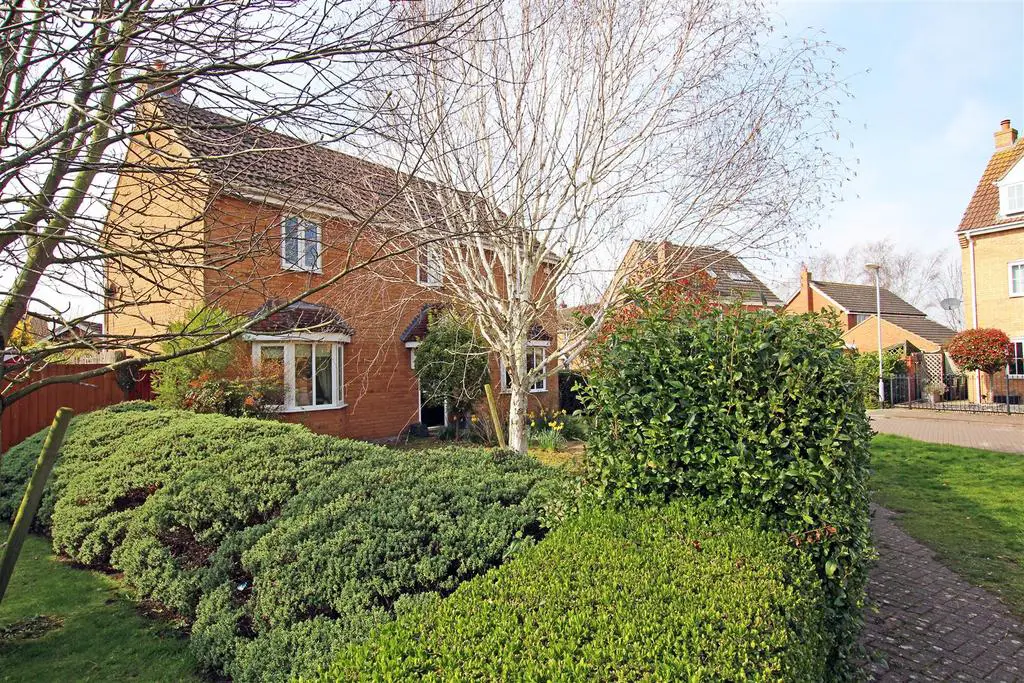
House For Sale £365,000
Offered for sale is this four double bedroom detached home set down Normanton Road, Crowland. With front and rear gardens, walking distance to the local primary school, double garage, off-road parking and more, a viewing his highly advised to appreciate the accommodation and space on offer. Further highlights include two reception rooms, utility, kitchen/breakfast room, en-suite and a south facing garden.
Crowland is a town situation in South Lincolnshire with transport links to Peterborough and Spalding.
Leading up to the property you are presented with a front garden with trees and mature hedges. Into the entrance hall you are presented with stairs up to the first floor landing and doors into the lounge, dining room, kitchen/breakfast room, storage cupboard and downstairs wc. The lounge provides patio doors onto the rear garden and a bay window to front. The dining room offers a large reception room with dual aspect windows to front and side. The kitchen/breakfast room comprises of matching wall and base units, space for appliances, integral double oven, grill, four ring hob with extractor and access into the utility with a set of patio doors onto the rear garden. The utility provides further base units and access into the rear garden.
Upstairs the accommodation comprises of four bedrooms with a en-suite to the master bedroom and fitted wardrobes and a family bathroom off the first floor landing providing a bath with shower overhead, sink and wc.
Outside there is a south facing garden, double garage with off-road parking.
Council tax band: D
Entrance Hall
Lounge - 5.48m x 3.48m (18'0" x 11'5")
Dining Room - 5.48m x 3.17m (18'0" x 10'4")
Kitchen/Breakfast Room - 3.96m x 3.53m (13'0" x 11'7")
Utility Room - 1.87m x 3.53m (6'2" x 11'7")
Downstairs WC
First Floor Landing
Master Bedroom - 6.59m x 3.48m (21'7" x 11'5")
En-Suite
Bedroom 2 - 3.05m x 3.54m (10'0" x 11'7")
Bedroom 3 - 2.60m x 3.17m (8'6" x 10'5")
Bedroom 4 - 2.59m x 3.17m (8'6" x 10'5") MAX
Family Bathroom
Outside
Driveway & Double Garage
Crowland is a town situation in South Lincolnshire with transport links to Peterborough and Spalding.
Leading up to the property you are presented with a front garden with trees and mature hedges. Into the entrance hall you are presented with stairs up to the first floor landing and doors into the lounge, dining room, kitchen/breakfast room, storage cupboard and downstairs wc. The lounge provides patio doors onto the rear garden and a bay window to front. The dining room offers a large reception room with dual aspect windows to front and side. The kitchen/breakfast room comprises of matching wall and base units, space for appliances, integral double oven, grill, four ring hob with extractor and access into the utility with a set of patio doors onto the rear garden. The utility provides further base units and access into the rear garden.
Upstairs the accommodation comprises of four bedrooms with a en-suite to the master bedroom and fitted wardrobes and a family bathroom off the first floor landing providing a bath with shower overhead, sink and wc.
Outside there is a south facing garden, double garage with off-road parking.
Council tax band: D
Entrance Hall
Lounge - 5.48m x 3.48m (18'0" x 11'5")
Dining Room - 5.48m x 3.17m (18'0" x 10'4")
Kitchen/Breakfast Room - 3.96m x 3.53m (13'0" x 11'7")
Utility Room - 1.87m x 3.53m (6'2" x 11'7")
Downstairs WC
First Floor Landing
Master Bedroom - 6.59m x 3.48m (21'7" x 11'5")
En-Suite
Bedroom 2 - 3.05m x 3.54m (10'0" x 11'7")
Bedroom 3 - 2.60m x 3.17m (8'6" x 10'5")
Bedroom 4 - 2.59m x 3.17m (8'6" x 10'5") MAX
Family Bathroom
Outside
Driveway & Double Garage
