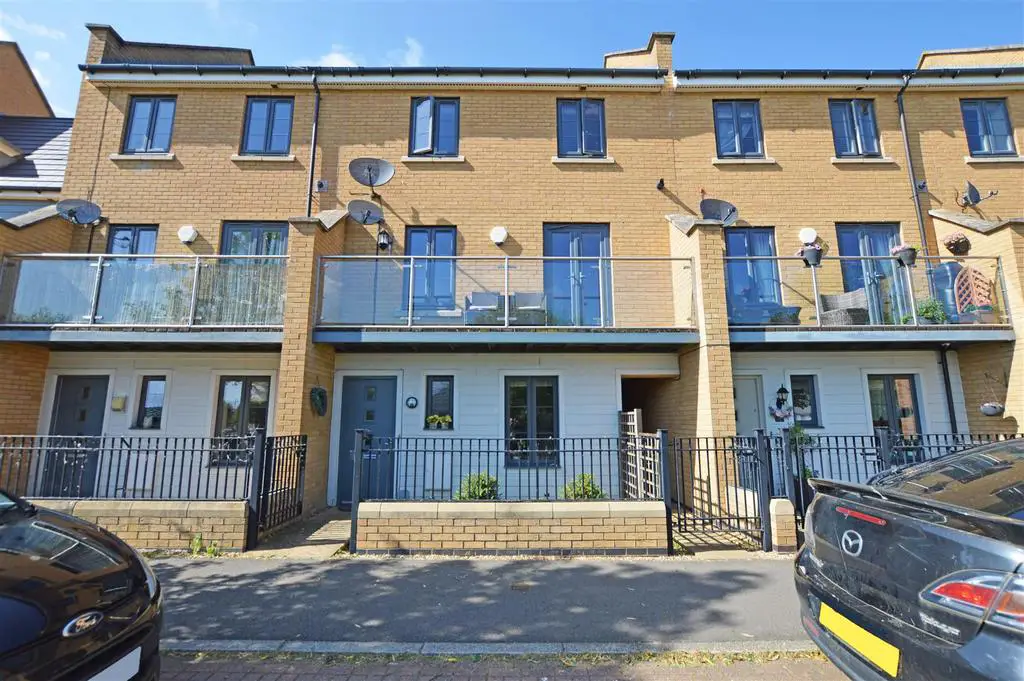
House For Sale £350,000
This fantastic townhouse property in brief comprises of; entrance hall, ground floor WC, kitchen, family room, living room with balcony, three double bedrooms, one single bedroom, family bathroom, en-suite to master bedroom, front and rear garden and single garage. Early viewing is highly recommended!
Superb townhouse property available on the highly popular Spring Avenue in Hampton Vale.
The property comprises of spacious entrance hall providing access to the ground floor WC complete with wash hand basin and WC. The kitchen benefits from built in fridge/freezer, oven, gas hob, breakfast bar, spotlights and front view aspect. Large family room to the rear with under stairs storage, box window, wooden flooring, trifold doors to rear garden which would also make a fantastic lounge.
To the first floor is the large lounge with patio doors leading to the balcony which benefits from stunning views overlooking Sunset Lake. Bedroom two is a generously sized double bedroom further benefitting from built in wardrobe and rear view aspect. Family bathroom complete with tiled walls, wash hand basin, WC and bathtub with shower over.
To the second floor is the large mater bedroom with built in double wardrobe, views overlooking Sunset lake and en-suite complete with shower unit, wash hand basin and WC. Bedroom three is another generously sized double bedroom with built in wardrobe and has a rear aspect. Bedroom four is a good sized single bedroom which also overlooks the rear garden.
To the front of the property is gated entrance to the entrance hall, small sheltered garden underneath the balcony with shrubbery. Side access to rear and gated access to single garage located to the rear of the property. The rear garden is mainly laid to lawn but also benefits from bin storage area, trellis separation, patio area, separate decking area, climbers to garage wall and door leading to the garage.
Tenure: Freehold
Council Tax Band: D
Entrance Hall -
Ground Floor Wc -
Kitchen - 4.40m (max) x 2.27m (14'5" (max) x 7'5") -
Family Room - 4.54m (max) x 3.85m (max) (14'10" (max) x 12'7" (m - Box Bay Window Not Included
Living Room - 4.39m (max) x 5.70m (max) (14'4" (max) x 18'8" (ma -
Balcony - 5.70m x 0.98m (18'8" x 3'2") -
Bedroom Two - 3.88m x 3.66m (12'8" x 12'0") -
Family Bathroom -
Master Bedroom - 5.69m x 3.25m (18'8" x 10'7") -
En-Suite -
Bedroom Three - 3.54m x 3.63m (11'7" x 11'10") -
Bedroom Four - 2.26m x 2.23m (7'4" x 7'3") -
Superb townhouse property available on the highly popular Spring Avenue in Hampton Vale.
The property comprises of spacious entrance hall providing access to the ground floor WC complete with wash hand basin and WC. The kitchen benefits from built in fridge/freezer, oven, gas hob, breakfast bar, spotlights and front view aspect. Large family room to the rear with under stairs storage, box window, wooden flooring, trifold doors to rear garden which would also make a fantastic lounge.
To the first floor is the large lounge with patio doors leading to the balcony which benefits from stunning views overlooking Sunset Lake. Bedroom two is a generously sized double bedroom further benefitting from built in wardrobe and rear view aspect. Family bathroom complete with tiled walls, wash hand basin, WC and bathtub with shower over.
To the second floor is the large mater bedroom with built in double wardrobe, views overlooking Sunset lake and en-suite complete with shower unit, wash hand basin and WC. Bedroom three is another generously sized double bedroom with built in wardrobe and has a rear aspect. Bedroom four is a good sized single bedroom which also overlooks the rear garden.
To the front of the property is gated entrance to the entrance hall, small sheltered garden underneath the balcony with shrubbery. Side access to rear and gated access to single garage located to the rear of the property. The rear garden is mainly laid to lawn but also benefits from bin storage area, trellis separation, patio area, separate decking area, climbers to garage wall and door leading to the garage.
Tenure: Freehold
Council Tax Band: D
Entrance Hall -
Ground Floor Wc -
Kitchen - 4.40m (max) x 2.27m (14'5" (max) x 7'5") -
Family Room - 4.54m (max) x 3.85m (max) (14'10" (max) x 12'7" (m - Box Bay Window Not Included
Living Room - 4.39m (max) x 5.70m (max) (14'4" (max) x 18'8" (ma -
Balcony - 5.70m x 0.98m (18'8" x 3'2") -
Bedroom Two - 3.88m x 3.66m (12'8" x 12'0") -
Family Bathroom -
Master Bedroom - 5.69m x 3.25m (18'8" x 10'7") -
En-Suite -
Bedroom Three - 3.54m x 3.63m (11'7" x 11'10") -
Bedroom Four - 2.26m x 2.23m (7'4" x 7'3") -
Houses For Sale Bridle Lane
Houses For Sale Peterfield Road
Houses For Sale Charlton Crescent
Houses For Sale New Lakeside
Houses For Sale Kiln Street
Houses For Sale West Lake Avenue
Houses For Sale Shore View
Houses For Sale Spring Avenue
Houses For Sale Dean Crescent
Houses For Sale Four Chimneys Crescent
Houses For Sale Wayside Crescent
Houses For Sale Stewartby Avenue
Houses For Sale Peterfield Road
Houses For Sale Charlton Crescent
Houses For Sale New Lakeside
Houses For Sale Kiln Street
Houses For Sale West Lake Avenue
Houses For Sale Shore View
Houses For Sale Spring Avenue
Houses For Sale Dean Crescent
Houses For Sale Four Chimneys Crescent
Houses For Sale Wayside Crescent
Houses For Sale Stewartby Avenue