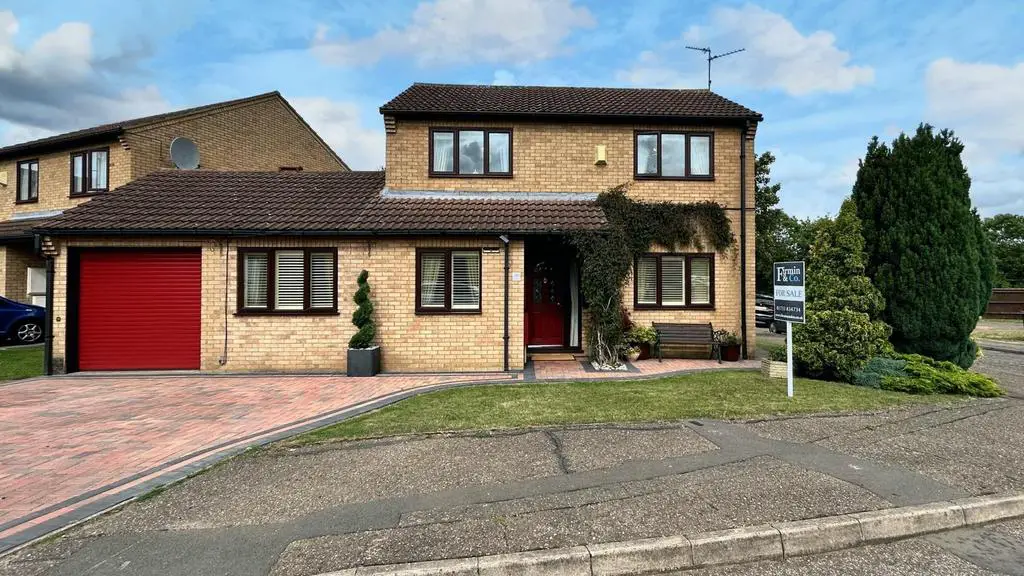
House For Sale £365,000
*OFFERING NO CHAIN *Much Loved Family Home l Bespoke Design Kitchen Recently Installed l New Driveway l New Shutter Blinds Fitted l Corner Plot l Enclosed Private Rear Garden l Spacious Home Throughout l Additional Reception Room or Optional Downstairs Bedroom l Highly Sought After Area l Please call to arrange your viewing today.
Was the Showhouse ! This much improved family home has been truly cherished by its current owners. The highlight to the home is without question the glorious rear garden, which is peacefully enclosed and offers the perfect private outdoor space for the family to enjoy.
Viewing highly recommended !
Parking Arrangements: Garage and Generous Driveway
Windows: UPVc Double Glazed
Heating: New Boiler recently installed
Vendors Position: Found Their Next Home
Garden Orientation: East Facing
EPC Rating: Awaiting EPC Survey
Council Tax Band: D - Local Authorirty - Peterborough
Tenure: Freehold
Year Built: 1980s
With its space and perfect presentation throughout this home briefly comprises of an entrance hall, lounge or optional downstairs bedroom, an L Shaped lounge dining area, a recently installed bespoke design kitchen, utility area and a cloakroom.
Upstairs is home to three bedrooms, two of the bedrooms boasting storage space. The landing also benefits from two additional cupboards which offer further storage to the property. Upstairs is completed with the family bathroom.
Outside the home the boasts a full width drive, single garage, a neatly kept front and side garden and finally a generous rear garden with patio area.
Entrance Hall - 1.77 x 2.87 (5'9" x 9'4") -
Lounge/Downstairs Bedroom - 2.96 x 5.12 (9'8" x 16'9")
L Shaped Lounge Diner - 4.81 x 4.91 max (15'8" x 16'11" max) -
Wc -
Kitchen - 2.36 x 3.26 (7'8" x 10'7") -
Utility Room -
Landing - 2.79 x 1.64 (9'1" x 5'4") -
Master Bedroom - 3.00 x 3.30 (9'10" x 10'9") -
Bathroom - 2.11 x 1.76 (6'11" x 5'9") -
Bedroom Two - 3.20 x 2.67 (10'5" x 8'9") -
Bedroom Three - 2.27 x 2.41 (7'5" x 7'10") -
Garage -
Was the Showhouse ! This much improved family home has been truly cherished by its current owners. The highlight to the home is without question the glorious rear garden, which is peacefully enclosed and offers the perfect private outdoor space for the family to enjoy.
Viewing highly recommended !
Parking Arrangements: Garage and Generous Driveway
Windows: UPVc Double Glazed
Heating: New Boiler recently installed
Vendors Position: Found Their Next Home
Garden Orientation: East Facing
EPC Rating: Awaiting EPC Survey
Council Tax Band: D - Local Authorirty - Peterborough
Tenure: Freehold
Year Built: 1980s
With its space and perfect presentation throughout this home briefly comprises of an entrance hall, lounge or optional downstairs bedroom, an L Shaped lounge dining area, a recently installed bespoke design kitchen, utility area and a cloakroom.
Upstairs is home to three bedrooms, two of the bedrooms boasting storage space. The landing also benefits from two additional cupboards which offer further storage to the property. Upstairs is completed with the family bathroom.
Outside the home the boasts a full width drive, single garage, a neatly kept front and side garden and finally a generous rear garden with patio area.
Entrance Hall - 1.77 x 2.87 (5'9" x 9'4") -
Lounge/Downstairs Bedroom - 2.96 x 5.12 (9'8" x 16'9")
L Shaped Lounge Diner - 4.81 x 4.91 max (15'8" x 16'11" max) -
Wc -
Kitchen - 2.36 x 3.26 (7'8" x 10'7") -
Utility Room -
Landing - 2.79 x 1.64 (9'1" x 5'4") -
Master Bedroom - 3.00 x 3.30 (9'10" x 10'9") -
Bathroom - 2.11 x 1.76 (6'11" x 5'9") -
Bedroom Two - 3.20 x 2.67 (10'5" x 8'9") -
Bedroom Three - 2.27 x 2.41 (7'5" x 7'10") -
Garage -