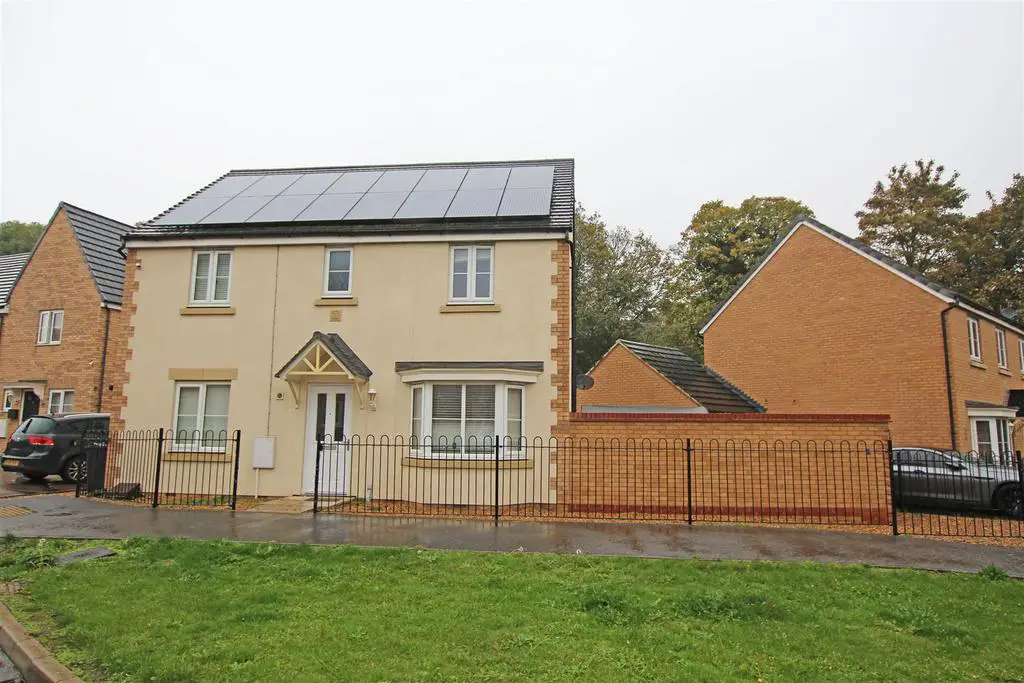
House For Sale £350,000
This well detached house in Hempsted offers a generous amount of living space with its four bedrooms, an en-suite to the master, a spacious 20ft lounge, a large kitchen/diner with separate utility, a cloakroom, garage, drive and generous enclosed rear garden. Viewing highly recommended!
In brief this detached home, offers a generous amount of living space inside and out, the accommodation comprises of an entrance hall with door through to a cloakroom, there is a generous and bright lounge, which has a bay window to the front and french doors to the rear opening onto the patio. From the hall there is access through to a modern kitchen diner, the dining area being a spacious and bright courtesy of double aspect, one of which is a bay window. Off of the dining space is a modern kitchen fitted with a range of matching wall and base level units, a built in gas hob with extractor hood over, an integrated double electric oven, space and plumbing for a large american style fridge freezer and dishwasher, further complemented by a separate utility room which has space and plumbing for a washing machine and tumble dryer. Upstairs to the first floor landing are four bedrooms, the master bedroom benefiting from a built in double wardrobe and en-suite shower room, and a separate family bathroom. Outside to the front of the property is a driveway, with front access to the garage, and side gate leading into the generous rear enclosed garden with outdoor power sockets, enclosed with fence, a patio seating area and artificial grass directly off of the lounge and utility doors, and an extra piece of land to the side of the property currently used as a hot tub/entertaining area with its raised deck seating area.
Entrance Hall -
Cloakroom -
Lounge - 6.20m +bay x 3.34m (20'4" +bay x 10'11") -
Dining Area - 2.45m + bay x 2.83 (8'0" + bay x 9'3") -
Kitchen - 3.31m x 2.13m (10'10" x 6'11") -
Utility Room - 2.69m x 1.55m (8'9" x 5'1") -
Landing -
Bedroom 1 - 3.35m 2.89m min (10'11" 9'5" min ) - Fitted double wardrobes
Ensuite Shower Room -
Bedroom 2 - 3.52m x 2.60m (11'6" x 8'6") -
Bedroom 3 - 2.79m x 2.43m min (9'1" x 7'11" min ) -
Bedroom 4 - 1.64m max x 2.36m max (5'4" max x 7'8" max ) - 'L' Shape Room.
Family Bathroom -
Outside - To the front of the property is a gravelled garden behind and decorative iron fence. To the side of the property is a driveway leading to a single garage. Gated side access leads to a enclosed rear garden which stretches to two sides of the property and is laid mainly to artificial grass. There is a patio area and decked seating area.
In brief this detached home, offers a generous amount of living space inside and out, the accommodation comprises of an entrance hall with door through to a cloakroom, there is a generous and bright lounge, which has a bay window to the front and french doors to the rear opening onto the patio. From the hall there is access through to a modern kitchen diner, the dining area being a spacious and bright courtesy of double aspect, one of which is a bay window. Off of the dining space is a modern kitchen fitted with a range of matching wall and base level units, a built in gas hob with extractor hood over, an integrated double electric oven, space and plumbing for a large american style fridge freezer and dishwasher, further complemented by a separate utility room which has space and plumbing for a washing machine and tumble dryer. Upstairs to the first floor landing are four bedrooms, the master bedroom benefiting from a built in double wardrobe and en-suite shower room, and a separate family bathroom. Outside to the front of the property is a driveway, with front access to the garage, and side gate leading into the generous rear enclosed garden with outdoor power sockets, enclosed with fence, a patio seating area and artificial grass directly off of the lounge and utility doors, and an extra piece of land to the side of the property currently used as a hot tub/entertaining area with its raised deck seating area.
Entrance Hall -
Cloakroom -
Lounge - 6.20m +bay x 3.34m (20'4" +bay x 10'11") -
Dining Area - 2.45m + bay x 2.83 (8'0" + bay x 9'3") -
Kitchen - 3.31m x 2.13m (10'10" x 6'11") -
Utility Room - 2.69m x 1.55m (8'9" x 5'1") -
Landing -
Bedroom 1 - 3.35m 2.89m min (10'11" 9'5" min ) - Fitted double wardrobes
Ensuite Shower Room -
Bedroom 2 - 3.52m x 2.60m (11'6" x 8'6") -
Bedroom 3 - 2.79m x 2.43m min (9'1" x 7'11" min ) -
Bedroom 4 - 1.64m max x 2.36m max (5'4" max x 7'8" max ) - 'L' Shape Room.
Family Bathroom -
Outside - To the front of the property is a gravelled garden behind and decorative iron fence. To the side of the property is a driveway leading to a single garage. Gated side access leads to a enclosed rear garden which stretches to two sides of the property and is laid mainly to artificial grass. There is a patio area and decked seating area.
