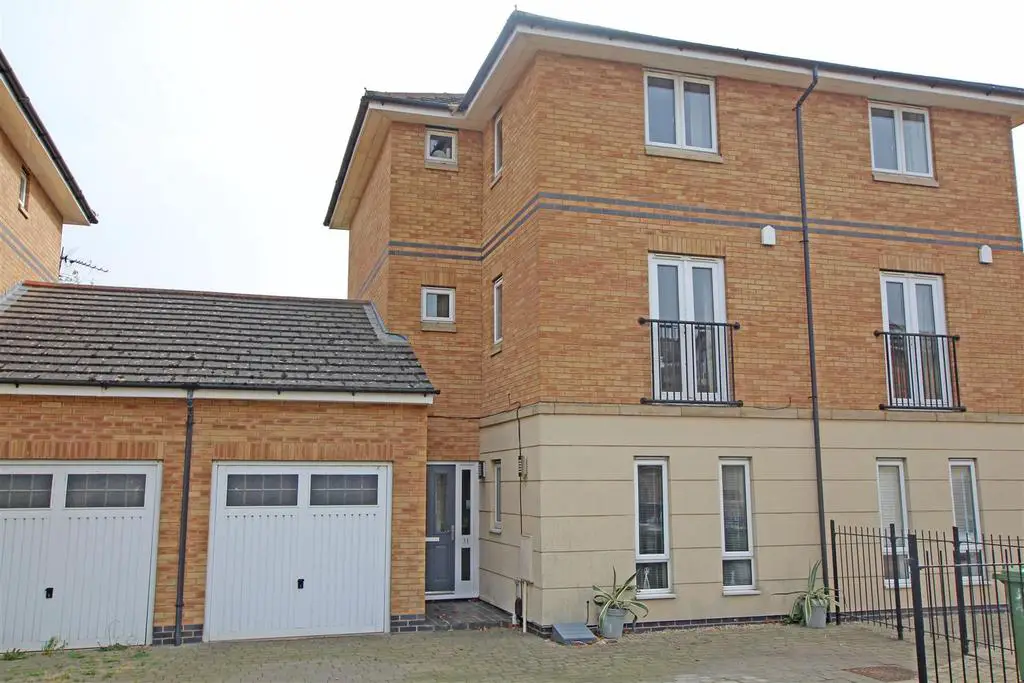
House For Sale £325,000
Situated in the heart of Hampton this delightful property offers spacious living areas complimented by four Bedrooms, Ample parking and a nine metre length Garage.
Entrance hall has stairs leading to first floor and a cloakroom/wc under the stairwell.
The open plan Dining room/Breakfast kitchen is over eight metres in length so ideal for entertaining.
The Utility room is situated at the back of the kitchen and has a door leading to the rear garden as well an internal pedestrian access door to the garage.
The first floor has the living room to the front with Juliet balcony offering views overlooking the park.
The master bedroom is situated to the rear on the first floor and benefits from built in wardrobes and a spacious En-suite shower room.
to the second floor There are three further bedrooms as well as the family bathroom.
Outside to the front the block paved drive provides off road parking for multiple cars and there is also the garage.
The enclosed rear garden is landscaped with patio areas , decking, lawn with stepping stones and shrubs to the borders.
Entrance Hall - stairs leading to first floor
Cloakroom/Wc - WC & wash hand basin
Open Plan Kitchen/Dining Area - 8.47m x 3.55m (max) (27'9" x 11'7" (max) ) -
Dining Area - 3.55m x 2.84m (11'7" x 9'3" ) - Twin aspect windows
Kitchen/Breakfast Area - 5.63m x 2.82m (18'5" x 9'3") -
Utility Room - 2.14m x 2.12m (7'0" x 6'11") - Access door to Garage
First Floor Landing - Stairs leading to second floor,
Living Room - 3.91m x 3.55m (max) (12'9" x 11'7" (max)) - Juliet Balcony to front
Master Bedroom - 4.51m (inc wardrobes) x 2.86m (14'9" (inc wardrobe -
En-Suite - 2.19m x 2.14m (7'2" x 7'0") - 3 pce Suite
Second Floor Landing - Airing Cupboard
Bedroom Two - 3.55m x 2.90m (11'7" x 9'6") -
Bedroom Three - 3.01m x 2.46m (9'10" x 8'0" ) - Built in Wardrobes, Currently used as Workspace
Bedroom Four - 2.56m x 2,20m (8'4" x 6'6",65'7") - Currently used as Music room
Outside - Drive way
Tandem Garage - 9.0m x 2.61m (29'6" x 8'6") -
Garden - Landscaped
Entrance hall has stairs leading to first floor and a cloakroom/wc under the stairwell.
The open plan Dining room/Breakfast kitchen is over eight metres in length so ideal for entertaining.
The Utility room is situated at the back of the kitchen and has a door leading to the rear garden as well an internal pedestrian access door to the garage.
The first floor has the living room to the front with Juliet balcony offering views overlooking the park.
The master bedroom is situated to the rear on the first floor and benefits from built in wardrobes and a spacious En-suite shower room.
to the second floor There are three further bedrooms as well as the family bathroom.
Outside to the front the block paved drive provides off road parking for multiple cars and there is also the garage.
The enclosed rear garden is landscaped with patio areas , decking, lawn with stepping stones and shrubs to the borders.
Entrance Hall - stairs leading to first floor
Cloakroom/Wc - WC & wash hand basin
Open Plan Kitchen/Dining Area - 8.47m x 3.55m (max) (27'9" x 11'7" (max) ) -
Dining Area - 3.55m x 2.84m (11'7" x 9'3" ) - Twin aspect windows
Kitchen/Breakfast Area - 5.63m x 2.82m (18'5" x 9'3") -
Utility Room - 2.14m x 2.12m (7'0" x 6'11") - Access door to Garage
First Floor Landing - Stairs leading to second floor,
Living Room - 3.91m x 3.55m (max) (12'9" x 11'7" (max)) - Juliet Balcony to front
Master Bedroom - 4.51m (inc wardrobes) x 2.86m (14'9" (inc wardrobe -
En-Suite - 2.19m x 2.14m (7'2" x 7'0") - 3 pce Suite
Second Floor Landing - Airing Cupboard
Bedroom Two - 3.55m x 2.90m (11'7" x 9'6") -
Bedroom Three - 3.01m x 2.46m (9'10" x 8'0" ) - Built in Wardrobes, Currently used as Workspace
Bedroom Four - 2.56m x 2,20m (8'4" x 6'6",65'7") - Currently used as Music room
Outside - Drive way
Tandem Garage - 9.0m x 2.61m (29'6" x 8'6") -
Garden - Landscaped
Houses For Sale St Edmunds Way
Houses For Sale St Katherines Mews
Houses For Sale Stanton Square
Houses For Sale Calcot Street
Houses For Sale Brickberry Close
Houses For Sale Blackwell Road
Houses For Sale Hargate Way
Houses For Sale Fields End Close
Houses For Sale Croft Way
Houses For Sale Silver Hill
Houses For Sale St Edmunds Walk
Houses For Sale Thompsons Ground
Houses For Sale St Katherines Mews
Houses For Sale Stanton Square
Houses For Sale Calcot Street
Houses For Sale Brickberry Close
Houses For Sale Blackwell Road
Houses For Sale Hargate Way
Houses For Sale Fields End Close
Houses For Sale Croft Way
Houses For Sale Silver Hill
Houses For Sale St Edmunds Walk
Houses For Sale Thompsons Ground