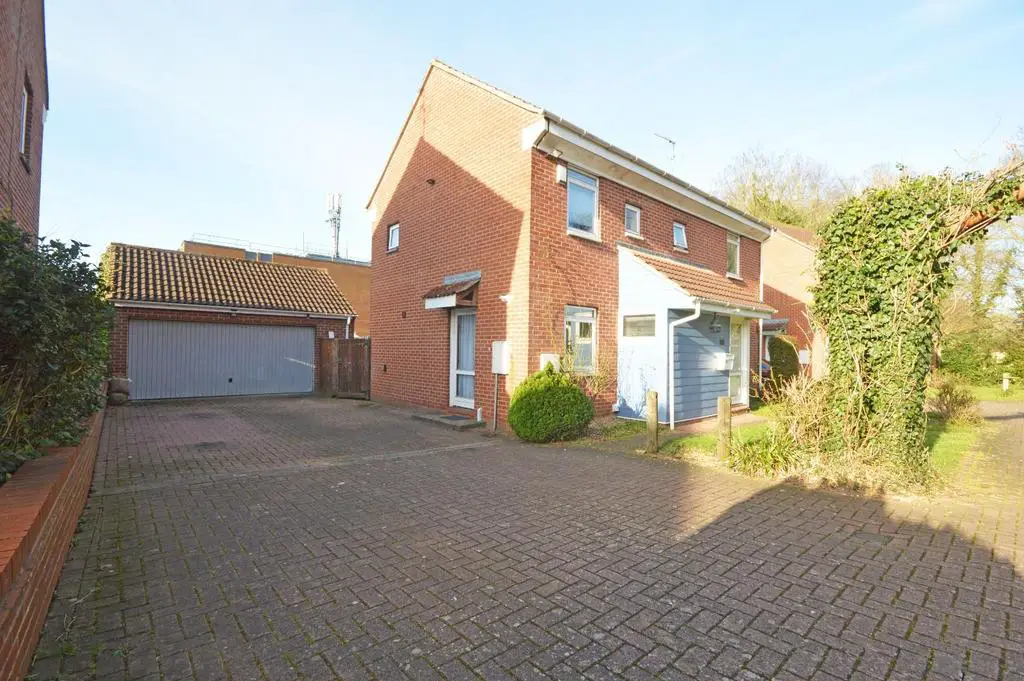
House For Sale £425,000
Four Double Bedroom House in Denmark Drive, a quiet cul-de-sac in Orton Waterville located off Lady Lodge Drive. This very well proportioned property sits at the bottom of a quiet residential cul-de-sac overlooking woodland to the front. Offering two reception rooms with additional conservatory, externally this property boasts a double width driveway & double garage. Viewings advised!
A very exclusive opportunity to purchase a four double bedroom detached house with double garage in Orton Waterville. This very well proportioned property sits at the bottom of a quiet residential cul-de-sac overlooking woodland to the front.
Denmark Drive is located at the top of Orton Waterville via Lady Lodge Drive and is named after the Danish style of build that these houses have.
This lovely family home comprises the following; entrance hallway with access to downstairs WC, large living room measuring over 19ft in length and separate dining room with views into the rear garden. The kitchen is fitted with a range of wall and base units to provide cupboard storage and additionally includes an integrated oven with gas ring hob above alongside plumbing for a dish washer. This in turn leads to the utility room with further plumbing for the washing machine and space for tumble drier. The gas boiler is also housed in the utility room which provides side access to the driveway and garage. Completing the downstairs layout is a good size conservatory with sliding doors into the rear garden.
First Floor Landing: Access to all four double bedrooms, with bedroom one benefitting from an en-suite shower room and built in storage. Additionally, bedroom two also includes built in storage. Completing the first floor is the family bathroom which benefits from a four piece suite including bath and separate shower unit.
Outside: Well maintained front & rear gardens, Adjacent to the front of the property is additional land which is owned by this property and other segments are owned by the other properties within this part of the cul-de-sac. Additionally, the front of the property is approached via a paved driveway leading to the double garage.
Internal viewings are highly recommended to appreciate the size of the accommodation on offer.
PRICE - £425.000
TENURE - FREEHOLD
COUCIL TAX BAND - E
LOCAL AUTHORITY - PETERBOROUGH
Entrance Hallway -
Downstairs Wc -
Living Room - 5.92m x 3.51m (19'5" x 11'6") -
Dining Room - 3.56m x 3.39m (11'8" x 11'1") -
Conservatory - 3.03m x 3.31m (9'11" x 10'10") -
Kitchen - 3.52m x 2.39m (11'6" x 7'10") -
Utility Room - 2.32m x 2.32m (7'7" x 7'7") -
First Floor Landing -
Bedroom One - 3.50m x 2.61m (11'5" x 8'6") -
En-Suite -
Bedroom Two - 2.87m x 2.91m (9'4" x 9'6") -
Bedroom Three - 2.30m x 3.52m (7'6" x 11'6") -
Bedroom Four - 3.52m x 2.32m (11'6" x 7'7") -
Family Bathroom -
Outside -
Double Garage & Driveway -
Front & Rear Gardens -
A very exclusive opportunity to purchase a four double bedroom detached house with double garage in Orton Waterville. This very well proportioned property sits at the bottom of a quiet residential cul-de-sac overlooking woodland to the front.
Denmark Drive is located at the top of Orton Waterville via Lady Lodge Drive and is named after the Danish style of build that these houses have.
This lovely family home comprises the following; entrance hallway with access to downstairs WC, large living room measuring over 19ft in length and separate dining room with views into the rear garden. The kitchen is fitted with a range of wall and base units to provide cupboard storage and additionally includes an integrated oven with gas ring hob above alongside plumbing for a dish washer. This in turn leads to the utility room with further plumbing for the washing machine and space for tumble drier. The gas boiler is also housed in the utility room which provides side access to the driveway and garage. Completing the downstairs layout is a good size conservatory with sliding doors into the rear garden.
First Floor Landing: Access to all four double bedrooms, with bedroom one benefitting from an en-suite shower room and built in storage. Additionally, bedroom two also includes built in storage. Completing the first floor is the family bathroom which benefits from a four piece suite including bath and separate shower unit.
Outside: Well maintained front & rear gardens, Adjacent to the front of the property is additional land which is owned by this property and other segments are owned by the other properties within this part of the cul-de-sac. Additionally, the front of the property is approached via a paved driveway leading to the double garage.
Internal viewings are highly recommended to appreciate the size of the accommodation on offer.
PRICE - £425.000
TENURE - FREEHOLD
COUCIL TAX BAND - E
LOCAL AUTHORITY - PETERBOROUGH
Entrance Hallway -
Downstairs Wc -
Living Room - 5.92m x 3.51m (19'5" x 11'6") -
Dining Room - 3.56m x 3.39m (11'8" x 11'1") -
Conservatory - 3.03m x 3.31m (9'11" x 10'10") -
Kitchen - 3.52m x 2.39m (11'6" x 7'10") -
Utility Room - 2.32m x 2.32m (7'7" x 7'7") -
First Floor Landing -
Bedroom One - 3.50m x 2.61m (11'5" x 8'6") -
En-Suite -
Bedroom Two - 2.87m x 2.91m (9'4" x 9'6") -
Bedroom Three - 2.30m x 3.52m (7'6" x 11'6") -
Bedroom Four - 3.52m x 2.32m (11'6" x 7'7") -
Family Bathroom -
Outside -
Double Garage & Driveway -
Front & Rear Gardens -