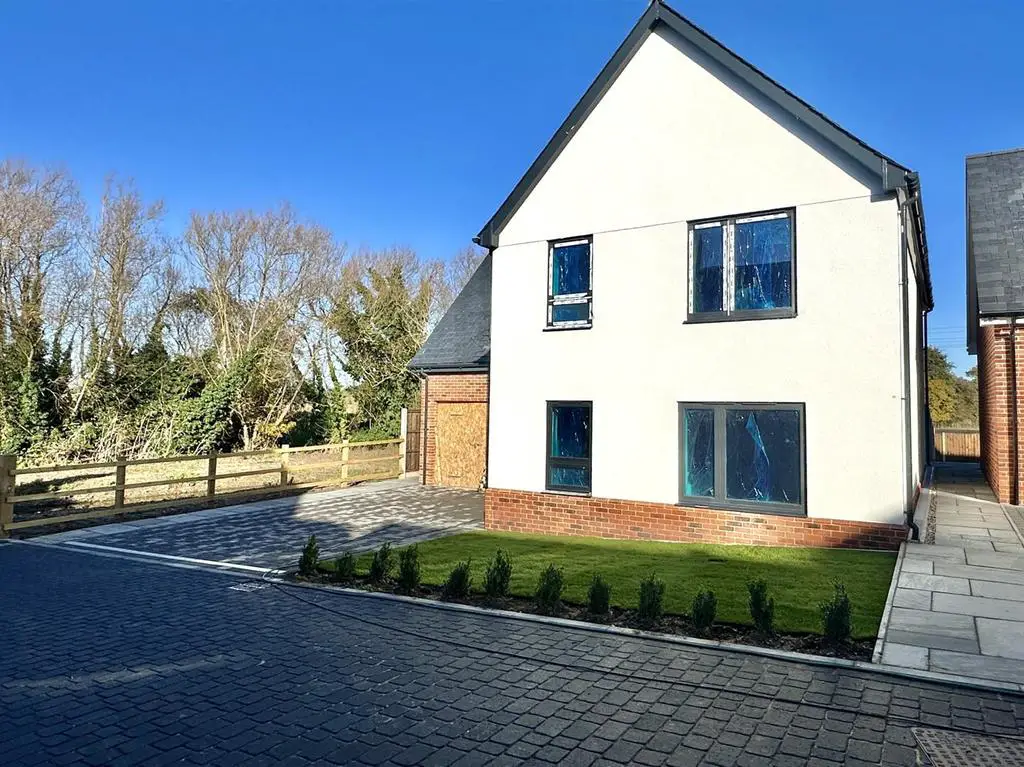
House For Sale £495,000
A fantastic opportunity to own this executive four bedroom detached new build family home, situated in the sought after town of Needham Market. Fantastically positioned on an exclusive development of a select number of houses, these family homes offer the perfect blend of modern living in a semi-rural location. With finish options available, call now to book your accompanied viewing!
This semi-rural town is a haven for walkers and cyclists, providing beautiful routes along the River Gipping and around Needham Lake. The Lake not only provides play areas and picnic tables, but fantastic spots for fishing whilst nature lovers will discover a variety of wildlife including waterfowl, fish and dragonfly.
Needham Market is a vibrant community with a gym, two supermarkets, Post Office, library, café, public houses and a range of independent stores to meet your everyday needs including an award-winning butchers and bakery. The town is also home to Alder Carr Farm, which boasts the Barn Café, courtyard craft centre and popular farm shop, selling a delicious array of fresh, local products. There is also a community centre and local sports clubs in the town, including football and cricket.
Needham Market is home to Bosmere Primary School as well as Needham Market Country Practice, providing a Doctors Surgery and Pharmacy.
For more amenities and shops, Stowmarket is located just over 3 miles away and offers supermarkets, twice-weekly market, cinema and leisure centre with swimming pool. The town is also home to The John Peel Centre for Creative Arts and the Museum of East Anglian Life - one of the biggest museums in Suffolk
Entrance Hall
Kitchen/Diner 5.47m × 3.35m (17'11" × 10'11")
Utility Room 2.23m × 1.64m (7'3" × 5'4")
Study 2.34m × 1m (7'8" × 3'3")
W/C 1.82m × 1.21m (5'11" × 3'11")
Lounge 4.77m × 3.54m (15'7" × 11'7")
Master Bedroom 4.77m × 3.01m (15'7" × 9'10")
Ensuite 2.58m × 1.64m (8'5" × 5'4")
Bedroom 3.44m × 3m (11'3" × 9'10")
Bedroom 6.04m × 5.05m (19'9" × 16'6")
Bedroom 3.56m × 2.26m (11'8" × 7'4")
Bathroom 3.35m × 1.94m (10'11" × 6'4")
Double Garage 6.04m × 5.05m (19'9" × 16'6")
This semi-rural town is a haven for walkers and cyclists, providing beautiful routes along the River Gipping and around Needham Lake. The Lake not only provides play areas and picnic tables, but fantastic spots for fishing whilst nature lovers will discover a variety of wildlife including waterfowl, fish and dragonfly.
Needham Market is a vibrant community with a gym, two supermarkets, Post Office, library, café, public houses and a range of independent stores to meet your everyday needs including an award-winning butchers and bakery. The town is also home to Alder Carr Farm, which boasts the Barn Café, courtyard craft centre and popular farm shop, selling a delicious array of fresh, local products. There is also a community centre and local sports clubs in the town, including football and cricket.
Needham Market is home to Bosmere Primary School as well as Needham Market Country Practice, providing a Doctors Surgery and Pharmacy.
For more amenities and shops, Stowmarket is located just over 3 miles away and offers supermarkets, twice-weekly market, cinema and leisure centre with swimming pool. The town is also home to The John Peel Centre for Creative Arts and the Museum of East Anglian Life - one of the biggest museums in Suffolk
Entrance Hall
Kitchen/Diner 5.47m × 3.35m (17'11" × 10'11")
Utility Room 2.23m × 1.64m (7'3" × 5'4")
Study 2.34m × 1m (7'8" × 3'3")
W/C 1.82m × 1.21m (5'11" × 3'11")
Lounge 4.77m × 3.54m (15'7" × 11'7")
Master Bedroom 4.77m × 3.01m (15'7" × 9'10")
Ensuite 2.58m × 1.64m (8'5" × 5'4")
Bedroom 3.44m × 3m (11'3" × 9'10")
Bedroom 6.04m × 5.05m (19'9" × 16'6")
Bedroom 3.56m × 2.26m (11'8" × 7'4")
Bathroom 3.35m × 1.94m (10'11" × 6'4")
Double Garage 6.04m × 5.05m (19'9" × 16'6")
