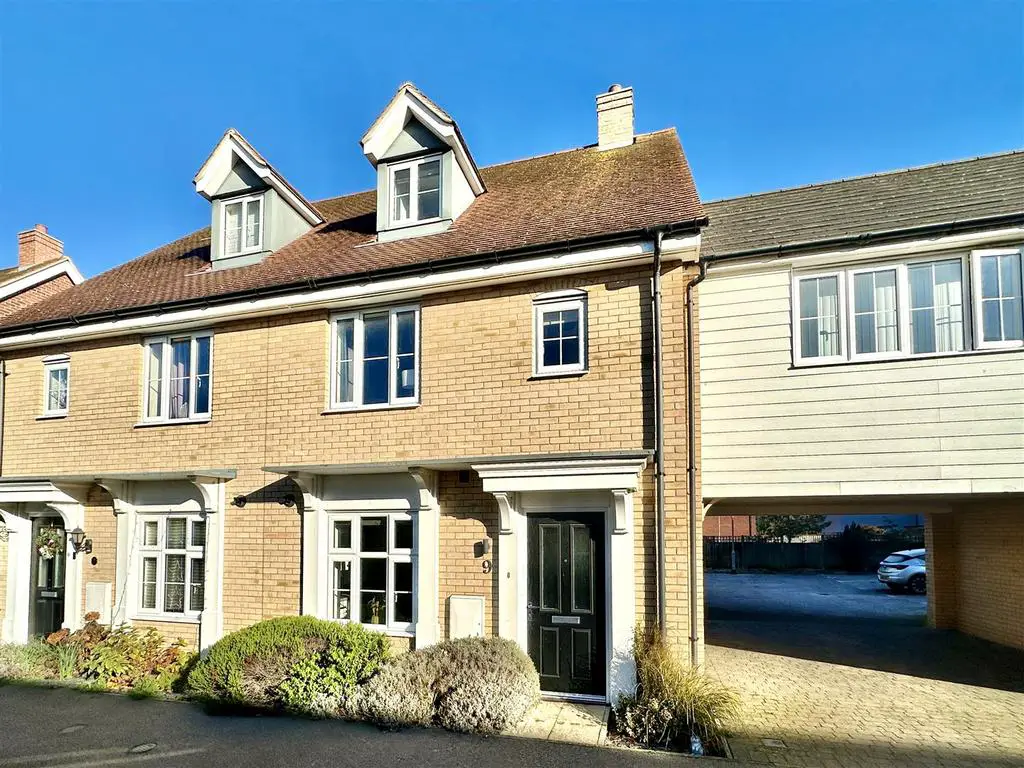
House For Sale £300,000
Located in the sought after town of Needham Market is this well proportioned town house, situated within walking distance to the high street and amenities. The property offers spacious living accommodation across three floors, to the ground floor there is a modern kitchen/ diner, living room and cloakroom, to the first floor there are two double bedrooms and family bathroom. On the second floor there is a sizeable master suite with built in wardrobes with sliding mirror doors and ensuite.
The rear garden is mainly laid to lawn with a patio area. There are some mature trees and shrubs with a path leading to the shed and rear gate providing access to the rear. The property benefits from two allocated parking spaces, gas central heating and double glazed windows and French doors.
The property benefits from easy access to a range of amenities and public transport options such as Needham Train Station and local bus routes. Needham High Street benefits from but not limited to a post office, range of independent coffee shops, public houses and Cooperative stores. Whilst the town of Needham Market offers a vibrant high street, countryside walks and Needham Lake are also on your doorstep, perfect for exploring the Suffolk countryside.
The property is well presented both internally and externally and early viewing is highly recommended!
Guide Price - £300,000-£325,000
Entrance Hall - Stairs to first floor. Under stairs cupboard. LVT Flooring. Radiator. Door to:
Kitchen/ Dining Room - 3.42 x 3.01 (11'2" x 9'10") - Double glazed window to front. Range of wall and floor mounted units. Laminate work surface. Part tiled walls. Integrated oven. Gas hob with extractor hood above. Space for dishwasher, washing machine and fridge/freezer. Wall mounted cupboard housing gas boiler. Radiator. LVT flooring.
Cloakroom - Pedestal wash basin with tiled splashback. Low level W.C. Vinyl flooring. Extractor fan.
Living Room - 4.76 x 3.92 (15'7" x 12'10") - Double glazed French doors opening to the rear garden. Electric fireplace. Radiator.
Landing - Radiator. Doors to bedrooms two and three along with the family bathroom.
Door to additional landing with double glazed window to front and stairs leading to bedroom one.
Bedroom Two - 4.76 x 2.40 (15'7" x 7'10") - Two double glazed windows to rear. Radiator.
Bedroom Three - 2.13 x 1.82 (6'11" x 5'11") - Double glazed window to front. Radiator.
Bathroom - 2.55 x 1.90 (8'4" x 6'2") - Bath with shower attachment. Pedestal wash basin. Low level W.C. Part tiled walls. Vinyl flooring. Radiator. Extractor fan.
Bedroom One - 4.71 x 3.27 (15'5" x 10'8") - Double glazed window to front. Built in wardobes with sliding mirror doors. Loft hatch. Radiator. Door to:
Ensuite - 2.37 x 1.42 (7'9" x 4'7") - Velux window to rear. Shower cubicle. Pedestal wash basin. Low level W.C. Part tiled walls. Vinyl flooring. Radiator. Extractor fan.
Rear Garden - Mainly laid to lawn with patio area. Shed. Gate leading to the rear.
Parking - Two off road allocated parking spaces.
The rear garden is mainly laid to lawn with a patio area. There are some mature trees and shrubs with a path leading to the shed and rear gate providing access to the rear. The property benefits from two allocated parking spaces, gas central heating and double glazed windows and French doors.
The property benefits from easy access to a range of amenities and public transport options such as Needham Train Station and local bus routes. Needham High Street benefits from but not limited to a post office, range of independent coffee shops, public houses and Cooperative stores. Whilst the town of Needham Market offers a vibrant high street, countryside walks and Needham Lake are also on your doorstep, perfect for exploring the Suffolk countryside.
The property is well presented both internally and externally and early viewing is highly recommended!
Guide Price - £300,000-£325,000
Entrance Hall - Stairs to first floor. Under stairs cupboard. LVT Flooring. Radiator. Door to:
Kitchen/ Dining Room - 3.42 x 3.01 (11'2" x 9'10") - Double glazed window to front. Range of wall and floor mounted units. Laminate work surface. Part tiled walls. Integrated oven. Gas hob with extractor hood above. Space for dishwasher, washing machine and fridge/freezer. Wall mounted cupboard housing gas boiler. Radiator. LVT flooring.
Cloakroom - Pedestal wash basin with tiled splashback. Low level W.C. Vinyl flooring. Extractor fan.
Living Room - 4.76 x 3.92 (15'7" x 12'10") - Double glazed French doors opening to the rear garden. Electric fireplace. Radiator.
Landing - Radiator. Doors to bedrooms two and three along with the family bathroom.
Door to additional landing with double glazed window to front and stairs leading to bedroom one.
Bedroom Two - 4.76 x 2.40 (15'7" x 7'10") - Two double glazed windows to rear. Radiator.
Bedroom Three - 2.13 x 1.82 (6'11" x 5'11") - Double glazed window to front. Radiator.
Bathroom - 2.55 x 1.90 (8'4" x 6'2") - Bath with shower attachment. Pedestal wash basin. Low level W.C. Part tiled walls. Vinyl flooring. Radiator. Extractor fan.
Bedroom One - 4.71 x 3.27 (15'5" x 10'8") - Double glazed window to front. Built in wardobes with sliding mirror doors. Loft hatch. Radiator. Door to:
Ensuite - 2.37 x 1.42 (7'9" x 4'7") - Velux window to rear. Shower cubicle. Pedestal wash basin. Low level W.C. Part tiled walls. Vinyl flooring. Radiator. Extractor fan.
Rear Garden - Mainly laid to lawn with patio area. Shed. Gate leading to the rear.
Parking - Two off road allocated parking spaces.
