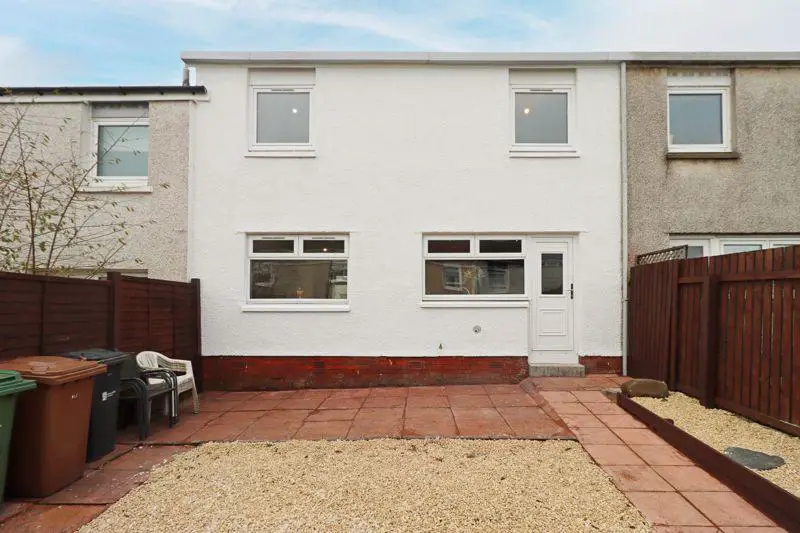
House For Sale £184,000
A Spacious 4 Bed Family Home!!
Recently Refurbished to a Very High Standard!!
Carol Lawton and RE/MAX Property are delighted to offer this spacious and beautifully renovated mid terraced villa set in a popular residential area. The property comprises of hall, lounge/dining room, breakfasting kitchen, downstairs WC, 4 bedrooms, family bathroom, gardens, GCH and DG. The property has recently been upgraded throughout so would make and ideal family home. The property has a new kitchen, bathroom, flooring, decoration, internal doors, exterior painting and the roof has been cleaned and treated. You don't want to miss this one!!
The location is ideal, with the local neighbourhood offering a wide variety of amenities. These include Deans Primary School and Deans Community High School, with St, John Ogilvie Primary and St. Margaret’s Academy also serving the catchment, as well as the local nurseries. At the local Carmondean Centre there is a medical centre, library, Morrisions supermarket, R.S. McColl and pharmacy included in the facilities. Livingston itself provides a wealth of shops housed in The Centre and Livingston Designer Outlet Centre, with cinema, bars, restaurants, sport and leisure facilities, banks, building societies and professional services. Livingston is also well places for the commuter with road links via the M8 motorway network to Edinburgh and Glasgow both of which offer International Airports. Livingston North railway station is close-by an there is also easy access to Uphall and Livingston south railway stations. Deer Park Country and Club and Golf Course is just 5-minute drive away. There are several pleasant walks locally within the surrounding countryside.
Tenure: Freehold
Council Tax Band: B
Factor Fees: N/A
These particulars are prepared on the basis of information provided by our clients. Every effort has been made to ensure that the information contained within the Schedule of Particulars is accurate. Nevertheless, the internal photographs contained within this Schedule/ Website may have been taken using a wide-angle lens. All sizes are recorded by electronic tape measurement to give an indicative, approximate size only. Floor plans are demonstrative only and not scale accurate. Moveable items or electric goods illustrated are not included within the sale unless specifically mentioned in writing. The photographs are not intended to accurately depict the extent of the property. We have not tested any service or appliance. This schedule is not intended to and does not form any contract. It is imperative that, where not already fitted, suitable smoke alarms are installed for the safety for the occupants of the property. These must be regularly tested and checked. Please note all the surveyors are independent of RE/MAX Property. If you have any doubt or concerns regarding any aspect of the condition of the property you are buying, please instruct your own independent specialist or surveyor to confirm the condition of the property - no warranty is given or implied.
Front
The front garden has decorative stone chips, outside storage cupboards and an outdoor light.
Lounge/Dining Room - 22' 5'' x 10' 6'' (6.828m x 3.192m)
Bright and light room that has windows to the front and rear of the property. 2 ceiling light fittings, carpet flooring and 2 radiators.
Entrance Hall
Enter via a partially glazed UPVC door into the welcoming hallway which then gives access to the lounge/dining room, breakfasting kitchen, downstairs WC and stairs to the upper level. Downlighters, laminate flooring, 2 good sized storage cupboards and a radiator.
Breakfasting Kitchen - 11' 8'' x 10' 8'' (3.552m x 3.245m)
Stunning room with a window and a ½ glazed UPVC door to the rear of the property. Comprising of brand new, high gloss base and wall units with complimentary work tops, wet wall splash back and a stainless steel sink with a chrome mixer tap. Integrated ceramic hob, electric oven, extractor fan and fridge freezer. There is space for a freestanding washing machine and a table and chairs. Downlighters, laminate flooring and a radiator.
Downstairs WC - 5' 11'' x 2' 1'' (1.796m x 0.634m)
Handy room comprising of a white WC and a sink with a chrome mixer tap and vanity unit below. Central light fitting, wet walls, laminate flooring and a chrome heated towel radiator.
Upper Landing
Rise the carpeted stairs to the upper level where access can be gained to the bedrooms, family bathroom and the loft. Central light fitting, 3 large storage cupboards and new carpet flooring.
Bedroom 1 - 10' 10'' x 10' 0'' (3.300m x 3.038m)
Excellent room with a window to the rear of the property. Central light fitting, double fitted wardrobes offering excellent hanging and storage space, new carpet flooring and a radiator.
Bedroom 2 - 10' 11'' x 10' 2'' (3.317m x 3.107m)
Beautiful double room with a window to the rear of the property. Central light fitting, double fitted wardrobes, carpet flooring and a radiator.
Bedroom 3 - 10' 8'' x 9' 10'' (3.256m x 2.992m)
Good sized room with a window to the front of the property. Central light fitting, carpet flooring and a radiator.
Bedroom 4 - 11' 5'' x 6' 8'' (3.477m x 2.035m)
Another lovely room with a window to the front of the property. Central light fitting, carpet flooring and a radiator.
Family Bathroom - 6' 5'' x 5' 5'' (1.957m x 1.639m)
Recently upgraded high spec room with an opaque window to the front of the property. Comprising of a white WC, sink with a chrome mixer tap, bath with a chrome mixer tap and an electric shower overhead with a glass screen. Downlighters, wet walls, laminate flooring, extractor fan and a chrome heated towel radiator.
Rear Garden
Fully enclosed rear garden with a gate for access. There is a patio area, decorative stone chips and an outside tap.
Council Tax Band: B
Tenure: Freehold
