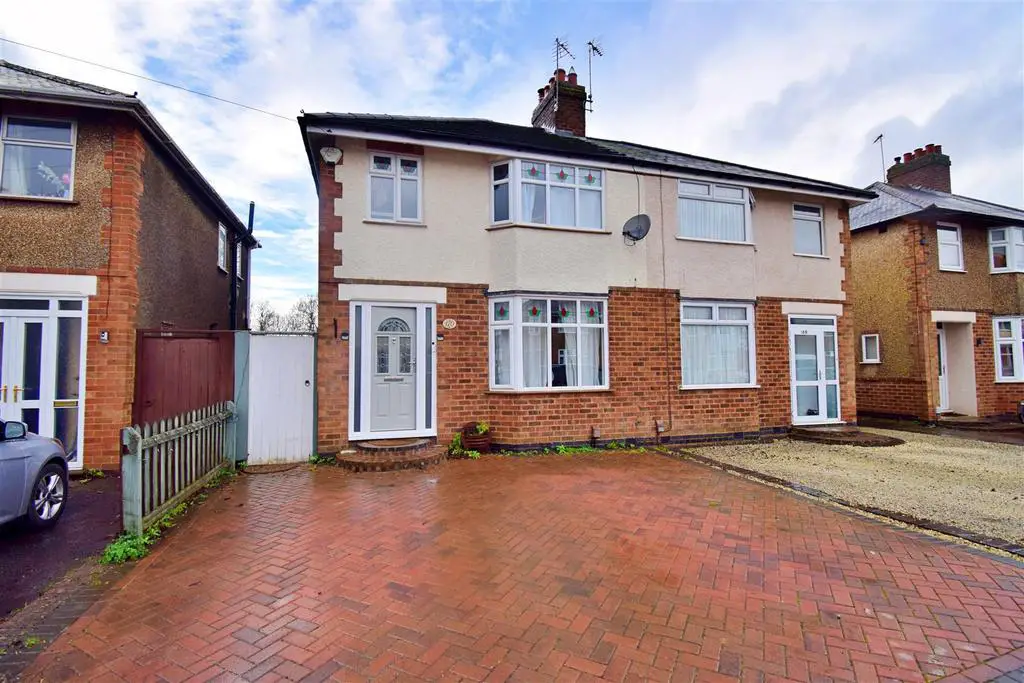
House For Sale £300,000
An outstanding traditional, three bedroom semi-detached home that has been extended to create stylish and versatile living accommodation arranged over two floors, enjoying a great location in Hillmorton, close to excellent schooling and amenities. The property offers truly ready to move into accommodation, ideal for families, and further benefits from double glazing, gas central heating, west facing garden, new combi boiler (2021), and new roof (2019).
Location - Hillmorton is well served by a wide range of local shops and amenities, very well regarded schooling including Paddox Primary School and Ashlawn High School. The property is also close to excellent transport links to include regular bus routes, easy access to the region's central motorway networks (M1/M6 and M45) and is just a short five minute drive from Rugby train station which operates mainline services to London Euston in just 50 minutes.
Entrance Hall - Feature stain glass double glazed window to the side elevation. Stairs to first floor. Doors to further accommodation. Under stairs cupboard, Radiator.
Lounge - 3.42 x 3.32 (11'2" x 10'10") - uPVC decorative glass bay window to the front elevation. Recessed fireplace. Picture rails. TV point. Radiator.
Kitchen/Family/Dining Room - 7 x 4.86 (22'11" x 15'11") - L shaped with a range of base and eye level units and built in appliances. The kitchen faces west and has lots of light coming through the back from the bi-fold doors. There is a downstairs toilet and shower room off the kitchen area and also a cupboard housing the washing machine, Radiator. Skylights. Recessed spotlights. Underfloor heating,
Shower Room - Low flush wc. Wash hand basin. Double shower cubicle.
Stairs And Landing - With loft access that has a pull down ladder. decorative glass double glazed window.
Bedroom One - 3.58 x 3.24 (11'8" x 10'7") - With bay window to the front. Radiator.
Bedroom Two - 3.47 x 3.24 (11'4" x 10'7") - With double glazed window to the rear. Radiator.
Bedroom Three - 2.11 x 1.81 (6'11" x 5'11") - Double glazed window to the front.
Bathroom - With a single panel bath and shower over. Wash hand basin. Low flush wc. Obscure glazed window, Recessed storage areas. Towel Rail.
Garden - Lovely garden that has partly been astro turfed and faces west onto open views. The rest of the garden is mainly laid to lawn and has fencing to boundaries.
Parking - Block paved driveway at the front provides ample parking.
Location - Hillmorton is well served by a wide range of local shops and amenities, very well regarded schooling including Paddox Primary School and Ashlawn High School. The property is also close to excellent transport links to include regular bus routes, easy access to the region's central motorway networks (M1/M6 and M45) and is just a short five minute drive from Rugby train station which operates mainline services to London Euston in just 50 minutes.
Entrance Hall - Feature stain glass double glazed window to the side elevation. Stairs to first floor. Doors to further accommodation. Under stairs cupboard, Radiator.
Lounge - 3.42 x 3.32 (11'2" x 10'10") - uPVC decorative glass bay window to the front elevation. Recessed fireplace. Picture rails. TV point. Radiator.
Kitchen/Family/Dining Room - 7 x 4.86 (22'11" x 15'11") - L shaped with a range of base and eye level units and built in appliances. The kitchen faces west and has lots of light coming through the back from the bi-fold doors. There is a downstairs toilet and shower room off the kitchen area and also a cupboard housing the washing machine, Radiator. Skylights. Recessed spotlights. Underfloor heating,
Shower Room - Low flush wc. Wash hand basin. Double shower cubicle.
Stairs And Landing - With loft access that has a pull down ladder. decorative glass double glazed window.
Bedroom One - 3.58 x 3.24 (11'8" x 10'7") - With bay window to the front. Radiator.
Bedroom Two - 3.47 x 3.24 (11'4" x 10'7") - With double glazed window to the rear. Radiator.
Bedroom Three - 2.11 x 1.81 (6'11" x 5'11") - Double glazed window to the front.
Bathroom - With a single panel bath and shower over. Wash hand basin. Low flush wc. Obscure glazed window, Recessed storage areas. Towel Rail.
Garden - Lovely garden that has partly been astro turfed and faces west onto open views. The rest of the garden is mainly laid to lawn and has fencing to boundaries.
Parking - Block paved driveway at the front provides ample parking.
