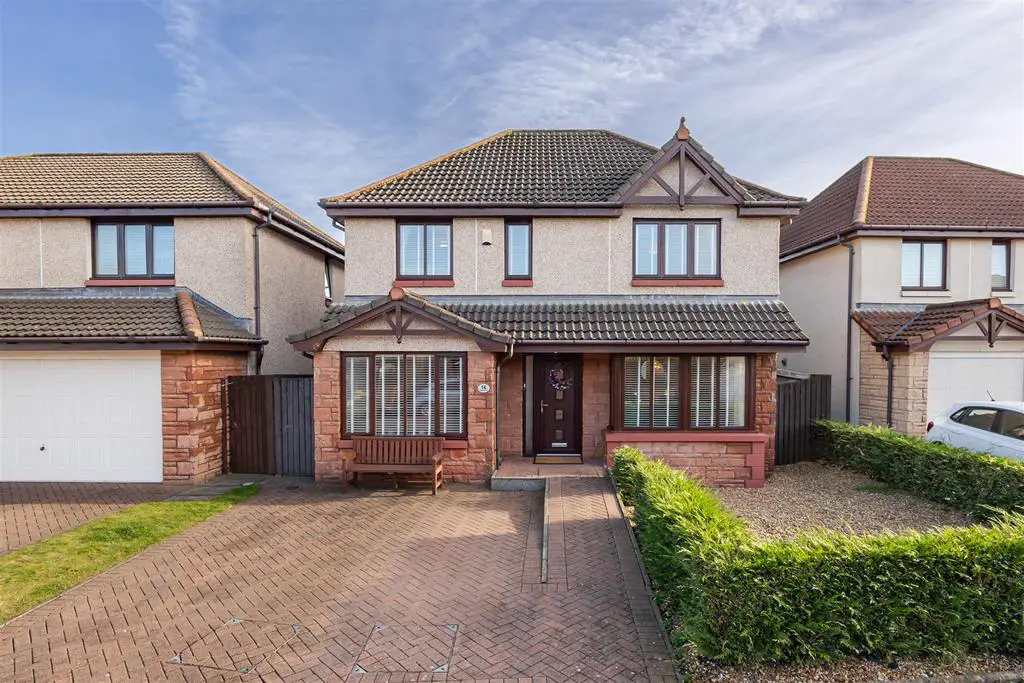
House For Sale £324,995
Alexander Taylor is delighted to bring to the open market, this outstanding 4/5 bed detached villa. The subjects are set within a highly desirable location known locally as "New Carron Village." The village has been developed over several years and offers a fantastic location for kids, to be able to enjoy the outdoor activities without having to worry about heavy traffic. Close by you will find "The Co-op," chemist, Greggs, and a "Lidl" all of which offer an excellent choice for your daily and weekly shopping. The closest train station would either be Larbert of Grahamstown, both of which offer speedy access to Glasgow and Edinburgh. Access to the M80, M9 is only a short distance away. Finally, "Foth Valley Royal Hospital" is a short drive and offers additional shopping at "Marks & Spencer."
This super home was built by "Walker Homes" and as such offers larger room sizes throughout and great storage throughout.
You will find a generous private lounge, which features a bay window, which overlooks the front gardens. The garage has been converted to offer an additional room, how you would use that, could be a further bedroom, playroom, games room, double office space, where I am going with this is that you have the option to use to enhance your family needs.
The kitchen was fully re-fitted around 2016, by "Howdens" and offer a mix of white high gloss units, all with soft closing doors and drawers. You will find a corner internal carousel, which almost triples the storage space and is super easy to access. The appliances that will form part of the sale are a tall integrated frost free, Fridge Freezer, full sized integrated Dish Washer, double Electric Oven, and a four-burner gas Hob. There is a generous sized dining area, which can accommodate a family sized dining suite. There is double "French Doors," which give you ease of access to the beautifully landscaped gardens. You will also find a utility room, for your washing machine and tumble drier.
Lounge - 3.36 x 5.36 (11'0" x 17'7") -
Dining Room - 2.75 x 3.51 (9'0" x 11'6" ) -
Breakfasting Kitchen - 2.73 x 5.05 (8'11" x 16'6" ) -
Utility Room - 1.62 x 2.23 (5'3" x 7'3" ) -
Family Room/Bedroom Five - 2.41 x 5.02 (7'10" x 16'5" ) -
Master Bedroom - 3.41 x 4.39 (11'2" x 14'4" ) -
En-Suite - 1.50 x 1.79 (4'11" x 5'10" ) -
Bedroom Two - 2.40 x 4.28 (7'10" x 14'0" ) -
Bedroom Three - 2.91 x 2.84 (9'6" x 9'3" ) -
Bdroom Four - 2.60 x 2.81 (8'6" x 9'2" ) -
Bathroom - 1.84 x 2.12 (6'0" x 6'11" ) -
This super home was built by "Walker Homes" and as such offers larger room sizes throughout and great storage throughout.
You will find a generous private lounge, which features a bay window, which overlooks the front gardens. The garage has been converted to offer an additional room, how you would use that, could be a further bedroom, playroom, games room, double office space, where I am going with this is that you have the option to use to enhance your family needs.
The kitchen was fully re-fitted around 2016, by "Howdens" and offer a mix of white high gloss units, all with soft closing doors and drawers. You will find a corner internal carousel, which almost triples the storage space and is super easy to access. The appliances that will form part of the sale are a tall integrated frost free, Fridge Freezer, full sized integrated Dish Washer, double Electric Oven, and a four-burner gas Hob. There is a generous sized dining area, which can accommodate a family sized dining suite. There is double "French Doors," which give you ease of access to the beautifully landscaped gardens. You will also find a utility room, for your washing machine and tumble drier.
Lounge - 3.36 x 5.36 (11'0" x 17'7") -
Dining Room - 2.75 x 3.51 (9'0" x 11'6" ) -
Breakfasting Kitchen - 2.73 x 5.05 (8'11" x 16'6" ) -
Utility Room - 1.62 x 2.23 (5'3" x 7'3" ) -
Family Room/Bedroom Five - 2.41 x 5.02 (7'10" x 16'5" ) -
Master Bedroom - 3.41 x 4.39 (11'2" x 14'4" ) -
En-Suite - 1.50 x 1.79 (4'11" x 5'10" ) -
Bedroom Two - 2.40 x 4.28 (7'10" x 14'0" ) -
Bedroom Three - 2.91 x 2.84 (9'6" x 9'3" ) -
Bdroom Four - 2.60 x 2.81 (8'6" x 9'2" ) -
Bathroom - 1.84 x 2.12 (6'0" x 6'11" ) -
