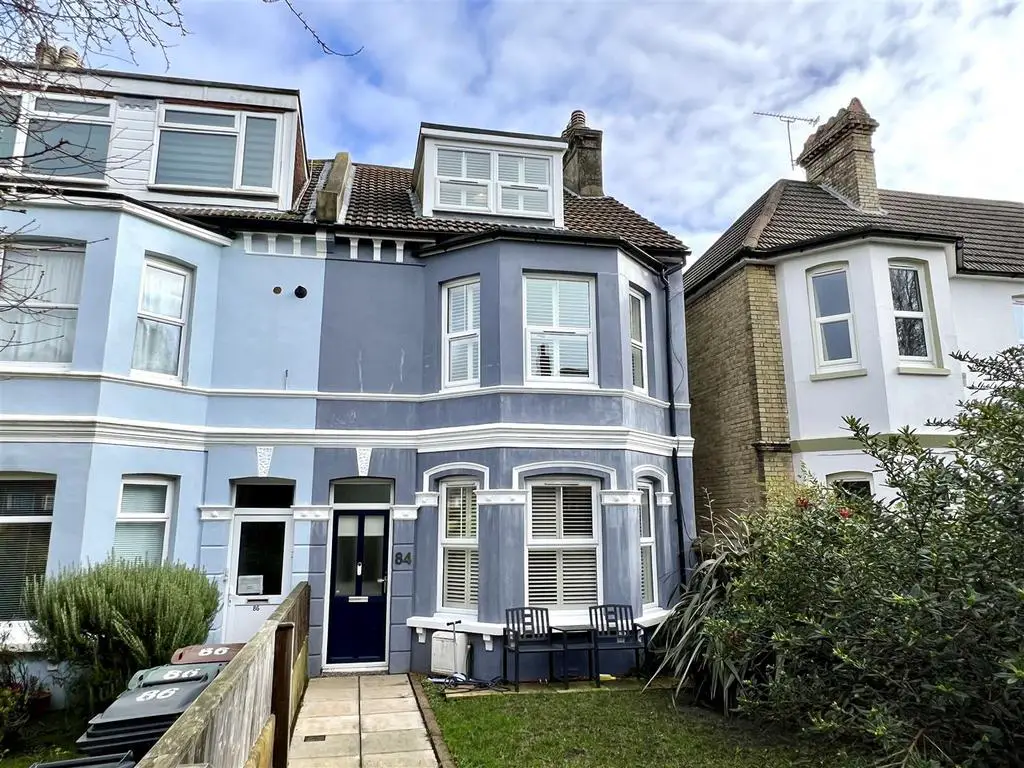
House For Sale £489,950
This elegant period townhouse located on the borders of Upperton and Old Town is bay fronted and arranged with four/five bedrooms and two/three receptions with stylish shutters fitted to some rooms. The property is notable for a well appointed kitchen/breakfast room and fully tiled bath and shower room/wc with a further shower room/wc and a utility/cloakroom included. The property is decorated to a high standard and far reaching views from the upper floors can be enjoyed towards the Sea from the rear and downland from the front. There is a well maintained lawned front garden, secluded rear patio garden from which access is gained to a private driveway providing invaluable off street parking and a double glazed lean to provides additional storage. Excellent local schools and local shops can be found within close walking distance whilst Motcombe Village shops including Waitrose supermarket and Gildredge Park are also nearby. Bus services also run into town, approximately one mile distant, where the mainline railway and Beacon shopping centre can be found.
Entrance Porch - Double glazed door to front aspect leading to-
Entrance Hallway - Double glazed window to front aspect.
Utility/Cloakroom - Low level WC. Wash hand basin. Radiator. Extractor fan. Plumbing for washing machine.
Family Room/Bedroom 5 - Radiator. Double glazed window to side aspect. French doors to garden.
New Double Glazed Lean To - 4.17m x 2.82m (13'8 x 9'3) -
Sitting Room - 4.80m x 3.76m (15'9 x 12'4) - Radiator. Gas fireplace. Fitted shutters. Double glazed bay window to front aspect.
Dining Room - 3.71m x 3.05m (12'2 x 10'0) - Radiator. Fitted shutters. Double glazed window to rear aspect.
Kitchen/Breakfast Room - 4.39m x 2.87m (14'5 x 9'5) - Fitted kitchen comprising wall and base units with solid wood work surface over. Sink and drainer. Electric oven. Gas hob with cooker hood over. Cupboard housing central heating boiler. Integral dishwasher. Double glazed windows to rear and side aspects.
Stairs From Ground To First Floor Landing: -
Bedroom 1 - 4.85m x 4.78m (15'11 x 15'8) - Radiator. Fitted shutters. Double glazed bay window to front aspect.
Bedroom 3 - 4.85m x 3.96m (15'11 x 13'0) - Radiator. Fitted shutters. Built in wardrobes. Double glazed window to rear aspect.
Bath & Shower Room/Wc - Bath with mixer tap. Shower cubicle with rainfall shower. Vanity style wash hand basin. Extractor fan. Heated towel rail. Fitted shutters. Double glazed window.
Shower Room/Wc - Shower cubicle with rainfall shower. Wash hand basin. Low level WC. Heated towel rail. Extractor fan. Double glazed window to side aspect.
Stairs From First To Second Floor Landing: - Double glazed window to rear aspect.
Bedroom 2 - 3.68m x 2.82m (12'1 x 9'3) - Radiator. Fitted shutters. Double glazed window to front aspect.
Bedroom 4 - 3.43m x 3.02m (11'3 x 9'11) - Radiator. Double glazed window to rear aspect. Fitted shutters. Stunning panoramic views across Eastbourne.
Outside - There are attractive lawned gardens and a secluded patio garden at the rear where a gate leads to parking.
Parking - There is a private driveway to the rear providing invaluable off street parking.
Council Tax Band = D -
Epc = E -
Entrance Porch - Double glazed door to front aspect leading to-
Entrance Hallway - Double glazed window to front aspect.
Utility/Cloakroom - Low level WC. Wash hand basin. Radiator. Extractor fan. Plumbing for washing machine.
Family Room/Bedroom 5 - Radiator. Double glazed window to side aspect. French doors to garden.
New Double Glazed Lean To - 4.17m x 2.82m (13'8 x 9'3) -
Sitting Room - 4.80m x 3.76m (15'9 x 12'4) - Radiator. Gas fireplace. Fitted shutters. Double glazed bay window to front aspect.
Dining Room - 3.71m x 3.05m (12'2 x 10'0) - Radiator. Fitted shutters. Double glazed window to rear aspect.
Kitchen/Breakfast Room - 4.39m x 2.87m (14'5 x 9'5) - Fitted kitchen comprising wall and base units with solid wood work surface over. Sink and drainer. Electric oven. Gas hob with cooker hood over. Cupboard housing central heating boiler. Integral dishwasher. Double glazed windows to rear and side aspects.
Stairs From Ground To First Floor Landing: -
Bedroom 1 - 4.85m x 4.78m (15'11 x 15'8) - Radiator. Fitted shutters. Double glazed bay window to front aspect.
Bedroom 3 - 4.85m x 3.96m (15'11 x 13'0) - Radiator. Fitted shutters. Built in wardrobes. Double glazed window to rear aspect.
Bath & Shower Room/Wc - Bath with mixer tap. Shower cubicle with rainfall shower. Vanity style wash hand basin. Extractor fan. Heated towel rail. Fitted shutters. Double glazed window.
Shower Room/Wc - Shower cubicle with rainfall shower. Wash hand basin. Low level WC. Heated towel rail. Extractor fan. Double glazed window to side aspect.
Stairs From First To Second Floor Landing: - Double glazed window to rear aspect.
Bedroom 2 - 3.68m x 2.82m (12'1 x 9'3) - Radiator. Fitted shutters. Double glazed window to front aspect.
Bedroom 4 - 3.43m x 3.02m (11'3 x 9'11) - Radiator. Double glazed window to rear aspect. Fitted shutters. Stunning panoramic views across Eastbourne.
Outside - There are attractive lawned gardens and a secluded patio garden at the rear where a gate leads to parking.
Parking - There is a private driveway to the rear providing invaluable off street parking.
Council Tax Band = D -
Epc = E -