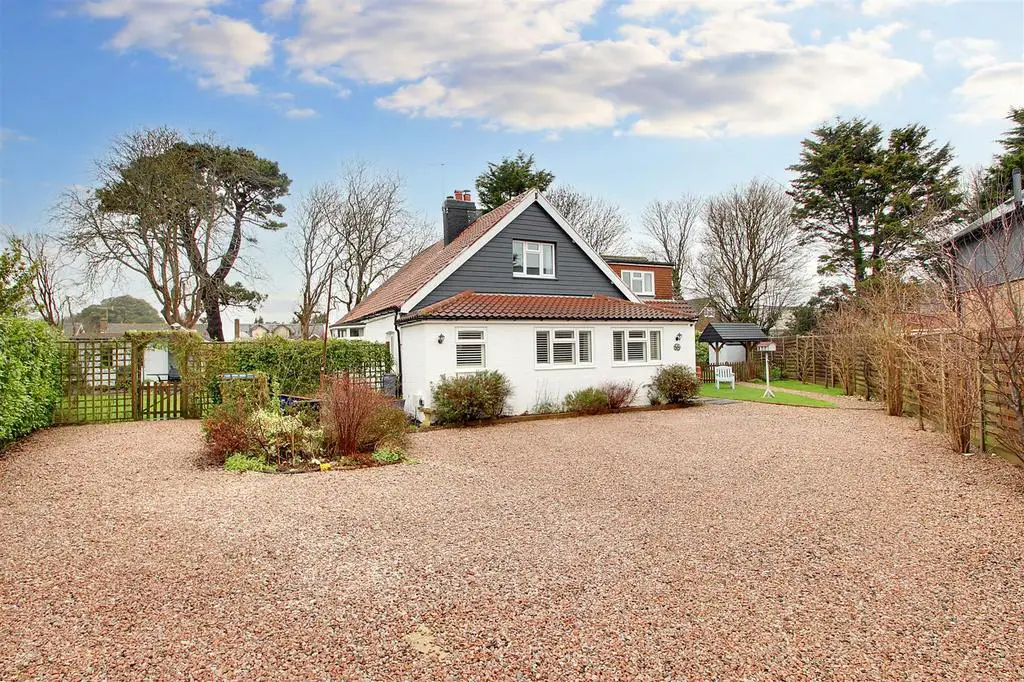
House For Sale £1,175,000
James & James Estate Agents are proud to offer for sale this STUNNING detached residence which has undergone a sympathetic yet contemporary renovation in recent years.
The accommodation comprises; Entrance hall with solid oak flooring, multi aspect living room with PLANTATION SHUTTERS and feature LOG BURNER leading through to a large study.
A particular feature of the property is the BEAUTIFULLY finished kitchen/diner with high quality QUARTZ worktops, spacious dining area with WEST FACING bay window and patio doors onto garden. There is an additional reception/ bedroom on the ground floor and a STYLISH family bathroom.
On the first floor there are three further DOUBLE bedrooms, all benefiting from fitted wardrobes and the main an EN-SUITE shower room. There is an additional modern bathroom.
The property is positioned on a GENEROUS plot offering gardens to all sides. To the front there is a gravel driveway leading up to parking for multiple vehicles. The gardens offer a mixture of lawn and patio areas with access to a SUPERB summer house, brick built 'barn' and cycle shed.
In our opinion internal viewing is considered essential to appreciate the overall size and condition of this wonderful CHAIN FREE home.
Located in Sea Lane Gardens just a short stroll from the village shops and the beach, the Compass bus serves the area giving links to the town centre. The nearest mainline railway station is Goring-By-Sea.
Entrance Hall -
Living Room - 5.72m x 5.36m (18'9 x 17'7) -
Study - 5.38m x 1.98m (17'8 x 6'6) -
Kitchen/Diner - 7.80m x 7.11m (25'7 x 23'4) -
Bedroom/ Reception Room - 5.44m x 3.28m (17'10 x 10'9) -
Ground Floor Bathroom - 2.11m x 2.01m (6'11 x 6'7) -
Utility Room - 1.96m x 1.19m (6'5 x 3'11) -
Bedroom One - 4.62m x 4.29m (15'2 x 14'1 ) -
En-Suite - 1.65m x 1.60m (5'5 x 5'3) -
Bedroom Two - 4.45m x 3.25m (14'7 x 10'8) -
Bedroom Three - 4.11m x 4.01m (13'6 x 13'2) -
Bathroom - 2.49m x 1.85m (8'2 x 6'1) -
Large Storage Cupboard -
Barn - 5.84m x 3.38m (19'2 x 11'1) -
The accommodation comprises; Entrance hall with solid oak flooring, multi aspect living room with PLANTATION SHUTTERS and feature LOG BURNER leading through to a large study.
A particular feature of the property is the BEAUTIFULLY finished kitchen/diner with high quality QUARTZ worktops, spacious dining area with WEST FACING bay window and patio doors onto garden. There is an additional reception/ bedroom on the ground floor and a STYLISH family bathroom.
On the first floor there are three further DOUBLE bedrooms, all benefiting from fitted wardrobes and the main an EN-SUITE shower room. There is an additional modern bathroom.
The property is positioned on a GENEROUS plot offering gardens to all sides. To the front there is a gravel driveway leading up to parking for multiple vehicles. The gardens offer a mixture of lawn and patio areas with access to a SUPERB summer house, brick built 'barn' and cycle shed.
In our opinion internal viewing is considered essential to appreciate the overall size and condition of this wonderful CHAIN FREE home.
Located in Sea Lane Gardens just a short stroll from the village shops and the beach, the Compass bus serves the area giving links to the town centre. The nearest mainline railway station is Goring-By-Sea.
Entrance Hall -
Living Room - 5.72m x 5.36m (18'9 x 17'7) -
Study - 5.38m x 1.98m (17'8 x 6'6) -
Kitchen/Diner - 7.80m x 7.11m (25'7 x 23'4) -
Bedroom/ Reception Room - 5.44m x 3.28m (17'10 x 10'9) -
Ground Floor Bathroom - 2.11m x 2.01m (6'11 x 6'7) -
Utility Room - 1.96m x 1.19m (6'5 x 3'11) -
Bedroom One - 4.62m x 4.29m (15'2 x 14'1 ) -
En-Suite - 1.65m x 1.60m (5'5 x 5'3) -
Bedroom Two - 4.45m x 3.25m (14'7 x 10'8) -
Bedroom Three - 4.11m x 4.01m (13'6 x 13'2) -
Bathroom - 2.49m x 1.85m (8'2 x 6'1) -
Large Storage Cupboard -
Barn - 5.84m x 3.38m (19'2 x 11'1) -