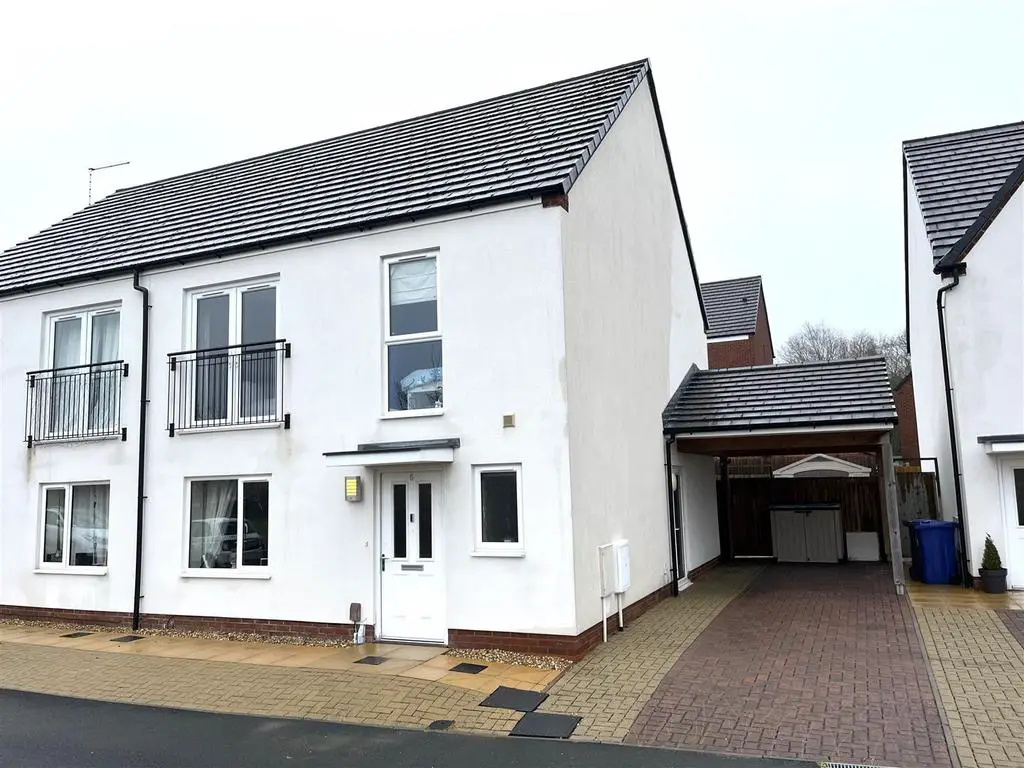
House For Sale £240,000
A superbly presented and very well appointed four bedroom semi-detached home. Enjoying open aspect views to the front over green fields and walkways and hosting fantastic proportions throughout, this is the perfect family home in a sought after cul-de-sac location.
Opening with a spacious entrance hallway providing access to all of the principal rooms, stairs to the first floor and a useful under-stairs cupboard, large front aspect lounge with views across open space. Very useful downstairs WC. An incredible open plan kitchen diner fills the rear of the home, hosting a full range of high quality fitted wall and base units with work surfaces over, integrated gas cooking hob, electric oven, dishwasher and fridge freezer. Further to this, a separate utility room is fine off to the side with separate external access.
To the upstairs, there are four generously sized bedrooms, two of which being of double proportion with the principal room on the front elevation benefitting from fitted wardrobes, a three piece en-suite shower room and a bespoke Juliet balcony with glass doors taking full advantage of the open views and allowing in lots of natural light. High specification, modern three piece family bathroom.
Externally, the home sits within a quiet cul-de-sac location and hosts driveway parking to the side aspect with a covered carport section and gated access to the rear garden. The rear garden is fully enclosed by fenced borders and remarkably low maintenance being laid mostly to patio, decking and artificial grass with railway sleepers bordering the sides.
Sought after location, proximate to local amenities and perfect for commuting via the A34 and A500, easy access to the Royal Stoke Hospital.
Quiet, private cul-de-sac location.
Council Borough: Newcastle-Under-Lyme
Council Tax Band: C
Tenure: Freehold
Entrance Hallway - 4.14 x 1.38 (13'6" x 4'6") -
Downstairs Wc - 2.02 x 0.98 (6'7" x 3'2") -
Living Room - 4.14 x 3.30 (13'6" x 10'9") -
Kitchen Diner - 5.60 max x 4.33 (18'4" max x 14'2") -
Utility Room - 1.75 x 1.32 (5'8" x 4'3") -
Landing - 3.60 x 0.96 (11'9" x 3'1") -
Bedroom One - 3.74 x 2.67 (12'3" x 8'9") -
Bedroom One En-Suite - 2.25 x 1.23 (7'4" x 4'0") -
Bedroom Two - 3.42 x 2.99 (11'2" x 9'9") -
Bedroom Three - 2.81 x 2.05 (9'2" x 6'8") -
Bedroom Four - 2.50 x 2.08 (8'2" x 6'9") -
Bathroom - 2.19 x 1.70 (7'2" x 5'6") -
Opening with a spacious entrance hallway providing access to all of the principal rooms, stairs to the first floor and a useful under-stairs cupboard, large front aspect lounge with views across open space. Very useful downstairs WC. An incredible open plan kitchen diner fills the rear of the home, hosting a full range of high quality fitted wall and base units with work surfaces over, integrated gas cooking hob, electric oven, dishwasher and fridge freezer. Further to this, a separate utility room is fine off to the side with separate external access.
To the upstairs, there are four generously sized bedrooms, two of which being of double proportion with the principal room on the front elevation benefitting from fitted wardrobes, a three piece en-suite shower room and a bespoke Juliet balcony with glass doors taking full advantage of the open views and allowing in lots of natural light. High specification, modern three piece family bathroom.
Externally, the home sits within a quiet cul-de-sac location and hosts driveway parking to the side aspect with a covered carport section and gated access to the rear garden. The rear garden is fully enclosed by fenced borders and remarkably low maintenance being laid mostly to patio, decking and artificial grass with railway sleepers bordering the sides.
Sought after location, proximate to local amenities and perfect for commuting via the A34 and A500, easy access to the Royal Stoke Hospital.
Quiet, private cul-de-sac location.
Council Borough: Newcastle-Under-Lyme
Council Tax Band: C
Tenure: Freehold
Entrance Hallway - 4.14 x 1.38 (13'6" x 4'6") -
Downstairs Wc - 2.02 x 0.98 (6'7" x 3'2") -
Living Room - 4.14 x 3.30 (13'6" x 10'9") -
Kitchen Diner - 5.60 max x 4.33 (18'4" max x 14'2") -
Utility Room - 1.75 x 1.32 (5'8" x 4'3") -
Landing - 3.60 x 0.96 (11'9" x 3'1") -
Bedroom One - 3.74 x 2.67 (12'3" x 8'9") -
Bedroom One En-Suite - 2.25 x 1.23 (7'4" x 4'0") -
Bedroom Two - 3.42 x 2.99 (11'2" x 9'9") -
Bedroom Three - 2.81 x 2.05 (9'2" x 6'8") -
Bedroom Four - 2.50 x 2.08 (8'2" x 6'9") -
Bathroom - 2.19 x 1.70 (7'2" x 5'6") -
