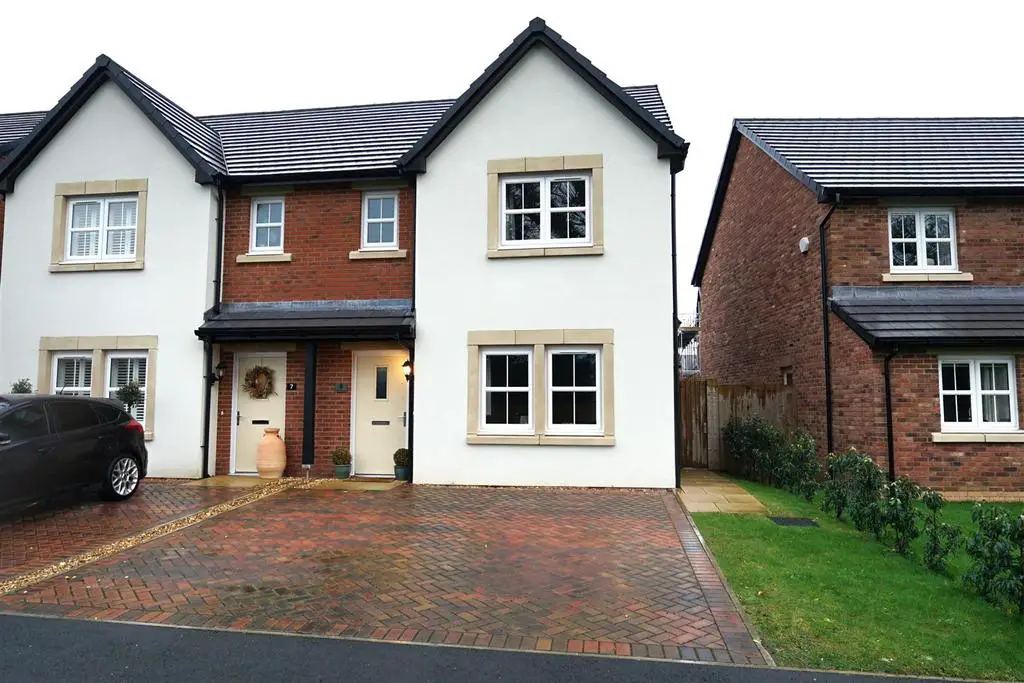
House For Sale £325,000
Discover contemporary living in this newly built family home. The property features three double bedrooms, including a master suite with an en-suite bathroom, ensuring ample space. The open-plan kitchen-diner is a bright and modern space, complete with French doors that lead out to a generously sized garden. Here, you'll find composite decking and a tiling area, perfect for outdoor dining or relaxation. A separate family room with a stylish feature wall offers additional space for relaxation or entertainment. The property also benefits from driveway parking. With high specifications and additional features throughout, this home provides a comfortable and sophisticated living environment. Contact us today for further details or to arrange a viewing.
Entrance Hall - 5.777 x 1.849 (18'11" x 6'0") -
Living Room - 4.601 x 3.290 (15'1" x 10'9") -
Kitchen Diner - 5.198 x 3.423 (17'0" x 11'2") -
Wc - 2.515 x 1.497 (8'3" x 4'10") -
Landing - 3.600 x 2.209 (11'9" x 7'2") -
Bedroom One - 3.623 x 2.877 (11'10" x 9'5") -
En Suite - 2.124 x 1.631 (6'11" x 5'4") -
Bedroom Two - 3.948 x 2.427 (12'11" x 7'11") -
Bedroom Three - 2.820 x 2.668 (9'3" x 8'9") -
Family Bathroom - 2.175 x 1.948 (7'1" x 6'4") -
Entrance Hall - 5.777 x 1.849 (18'11" x 6'0") -
Living Room - 4.601 x 3.290 (15'1" x 10'9") -
Kitchen Diner - 5.198 x 3.423 (17'0" x 11'2") -
Wc - 2.515 x 1.497 (8'3" x 4'10") -
Landing - 3.600 x 2.209 (11'9" x 7'2") -
Bedroom One - 3.623 x 2.877 (11'10" x 9'5") -
En Suite - 2.124 x 1.631 (6'11" x 5'4") -
Bedroom Two - 3.948 x 2.427 (12'11" x 7'11") -
Bedroom Three - 2.820 x 2.668 (9'3" x 8'9") -
Family Bathroom - 2.175 x 1.948 (7'1" x 6'4") -
