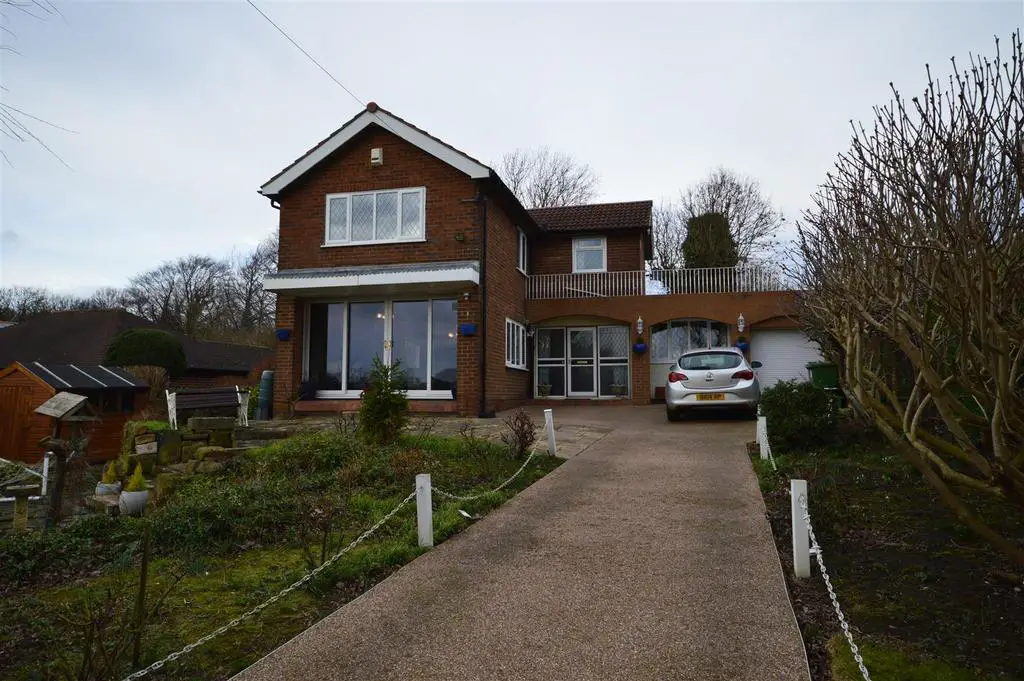
House For Sale £550,000
Situated in a quiet semi rural location and standing within large, well maintained and landscaped gardens, this property is sure to tick boxes for someone looking for a peaceful setting. Of unique design, it offers spacious family accommodation a we would strongly recommend viewing to fully appreciate the size and the tranquillity of its location. Call us to day to arrange a viewing on[use Contact Agent Button]
Reception Hall - 4.00 x 1.74 (13'1" x 5'8") - With glazed door and radiator. Staircase leading to first floor.
Cloakroom - 2.21 x 1.12 (7'3" x 3'8") - Low flush WC and pedestal wash hand basin with tiled surround
Lounge - 4.27 to 3.18 x 10.80 (14'0" to 10'5" x 35'5") - A long and spacious lounge with bay windows to the sides and rear, sliding patio doors leading to the front of the property. Gas fire with stone fireplace features in the lounge accompanied by three gas central heating radiators. Coved ceiling.
Kitchen - 5.64 x 1.78 plus 2.84 x 2.31 (18'6" x 5'10" plus 9 - L-Shaped Kitchen with laminate flooring, oak trimmed work surfaces, wall and base units with tiled surround. Extra storage within the larder units and delft rack. A single sink drainer with mixer tap. Appliances to include an integrated fridge and freezer, double built in oven and ceramic hob with canopy extractor fan. Plumbing for a washing machine and dishwasher. Bright kitchen with integrated lighting, French windows with a window over looking the front of the property and a door to the rear of the property leading to the patio area.
Landing - Stairs from entrance hall leading to the first floor landing. Providing access to the loft and storage cupboard.
Master Bedroom - 4.15 x 4.30 (13'7" x 14'1") - A spacious double room with fitted wardrobes. Windows overlooking both the front and side of the property. Radiator.
Second Bedroom - 3.55 x 3.16 (11'7" x 10'4") - Another double room with window overlooking the side of the property and radiator on the wall.
Third Bedroom - 4.15 x 2.29 (13'7" x 7'6") - The third room is another spacious double with the convenience of fitted sliding wardrobes with mirrored doors. Window to the rear of the property and doors leading to the balcony. Radiator.
Bathroom - 2.982 x 1.71 (9'9" x 5'7") - The family bathroom comprising of a four-piece suite including low level flush WC, pedestal wash hand basin, oval panelled bath with separate shower cubical and heated towel rail. Two frosted uPVC windows both to side of the property.
Reception Hall - 4.00 x 1.74 (13'1" x 5'8") - With glazed door and radiator. Staircase leading to first floor.
Cloakroom - 2.21 x 1.12 (7'3" x 3'8") - Low flush WC and pedestal wash hand basin with tiled surround
Lounge - 4.27 to 3.18 x 10.80 (14'0" to 10'5" x 35'5") - A long and spacious lounge with bay windows to the sides and rear, sliding patio doors leading to the front of the property. Gas fire with stone fireplace features in the lounge accompanied by three gas central heating radiators. Coved ceiling.
Kitchen - 5.64 x 1.78 plus 2.84 x 2.31 (18'6" x 5'10" plus 9 - L-Shaped Kitchen with laminate flooring, oak trimmed work surfaces, wall and base units with tiled surround. Extra storage within the larder units and delft rack. A single sink drainer with mixer tap. Appliances to include an integrated fridge and freezer, double built in oven and ceramic hob with canopy extractor fan. Plumbing for a washing machine and dishwasher. Bright kitchen with integrated lighting, French windows with a window over looking the front of the property and a door to the rear of the property leading to the patio area.
Landing - Stairs from entrance hall leading to the first floor landing. Providing access to the loft and storage cupboard.
Master Bedroom - 4.15 x 4.30 (13'7" x 14'1") - A spacious double room with fitted wardrobes. Windows overlooking both the front and side of the property. Radiator.
Second Bedroom - 3.55 x 3.16 (11'7" x 10'4") - Another double room with window overlooking the side of the property and radiator on the wall.
Third Bedroom - 4.15 x 2.29 (13'7" x 7'6") - The third room is another spacious double with the convenience of fitted sliding wardrobes with mirrored doors. Window to the rear of the property and doors leading to the balcony. Radiator.
Bathroom - 2.982 x 1.71 (9'9" x 5'7") - The family bathroom comprising of a four-piece suite including low level flush WC, pedestal wash hand basin, oval panelled bath with separate shower cubical and heated towel rail. Two frosted uPVC windows both to side of the property.
