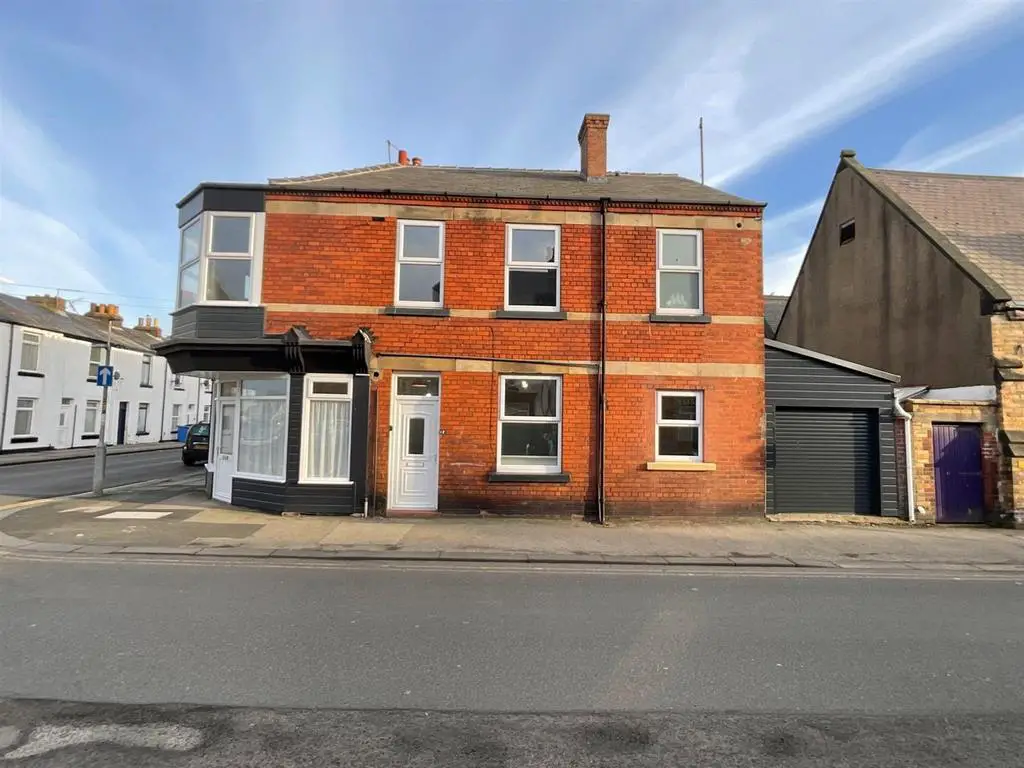
House For Sale £249,500
New to the market is this SUBSTANTIAL, FOUR BEDROOM HOME which has been FULLY RENOVATED by the current owners with TWO BATHROOMS, TWO WC'S, a DOWNSTAIRS BEDROOM/OFFICE/STUDY ROOM and a GARAGE. Internal viewing is truly a must to fully appreciate the finish and the views on offer (over Scarborough and to the Sea in the distance)!
11 Trafalgar Street West was formerly a hair salon with living arrangements and has since been converted into a imposing family home that is now ideal for MULTI-GENERATIONAL LIVING or as a HOLIDAY LET. To the ground floor lies an entrance vestibule and hallway, light and airy living room previously utilised as a shop front, a stunning newly fitted kitchen with an opening to a utility room, inner hallway, a snug/office, downstairs WC and a door into the garage. To the first floor lies a landing with further stairs up to the second floor and built-in storage, three bedrooms, a modern newly fitted house bathroom with a four-piece suite and a separate WC. Furthermore, to the second floor lies a a spacious multi purpose/hobbies room with an en-suite shower room. The property does have the additional benefit of a garage with vehicular access from Trafalgar Street West.
Situated within Scarborough Town Centre, the property is well placed for a variety of amenities including Scarborough Town's main promenade, two supermarkets, eateries, Train Station and a little further afar Scarborough's South Bay beach.
Early internal viewing is highly recommended for this newly renovated property. To arrange a viewing please call our friendly team in the office on[use Contact Agent Button] or via the website on
Accommodation: -
Ground Floor -
Entrance Vestibule And Hallway -
Lounge - 5.34m max x 4.09m (17'6" max x 13'5") -
Kitchen - 4.29m x 3.32m (14'0" x 10'10") -
Utility - 2.02m x 1.05m (6'7" x 3'5") -
Downstairs Wc - 2.09m x 1.05m (6'10" x 3'5") -
Snug/Office/Bedroom Four - 2.88m x 2.09m (9'5" x 6'10") -
First Floor -
Landing -
Bedroom One - 5.36m x 3.45m max (17'7" x 11'3" max) -
Bedroom Two - 3.52m x 3.03m max (11'6" x 9'11" max) -
Bedroom Three - 3.51m x 1.93m (11'6" x 6'3") -
House Bathroom - 3.13m x 2.08m (10'3" x 6'9") -
Separate Wc -
Second Floor -
Multi Purpose/Hobbies Room - 5.16m max x 2.47m (16'11" max x 8'1") -
Shower Room - 3.02m x 2.07m (9'10" x 6'9") -
Other: -
Garage/Store - 3.02m x 2.07m (9'10" x 6'9") -
Details Prepared - TLJW/120224
11 Trafalgar Street West was formerly a hair salon with living arrangements and has since been converted into a imposing family home that is now ideal for MULTI-GENERATIONAL LIVING or as a HOLIDAY LET. To the ground floor lies an entrance vestibule and hallway, light and airy living room previously utilised as a shop front, a stunning newly fitted kitchen with an opening to a utility room, inner hallway, a snug/office, downstairs WC and a door into the garage. To the first floor lies a landing with further stairs up to the second floor and built-in storage, three bedrooms, a modern newly fitted house bathroom with a four-piece suite and a separate WC. Furthermore, to the second floor lies a a spacious multi purpose/hobbies room with an en-suite shower room. The property does have the additional benefit of a garage with vehicular access from Trafalgar Street West.
Situated within Scarborough Town Centre, the property is well placed for a variety of amenities including Scarborough Town's main promenade, two supermarkets, eateries, Train Station and a little further afar Scarborough's South Bay beach.
Early internal viewing is highly recommended for this newly renovated property. To arrange a viewing please call our friendly team in the office on[use Contact Agent Button] or via the website on
Accommodation: -
Ground Floor -
Entrance Vestibule And Hallway -
Lounge - 5.34m max x 4.09m (17'6" max x 13'5") -
Kitchen - 4.29m x 3.32m (14'0" x 10'10") -
Utility - 2.02m x 1.05m (6'7" x 3'5") -
Downstairs Wc - 2.09m x 1.05m (6'10" x 3'5") -
Snug/Office/Bedroom Four - 2.88m x 2.09m (9'5" x 6'10") -
First Floor -
Landing -
Bedroom One - 5.36m x 3.45m max (17'7" x 11'3" max) -
Bedroom Two - 3.52m x 3.03m max (11'6" x 9'11" max) -
Bedroom Three - 3.51m x 1.93m (11'6" x 6'3") -
House Bathroom - 3.13m x 2.08m (10'3" x 6'9") -
Separate Wc -
Second Floor -
Multi Purpose/Hobbies Room - 5.16m max x 2.47m (16'11" max x 8'1") -
Shower Room - 3.02m x 2.07m (9'10" x 6'9") -
Other: -
Garage/Store - 3.02m x 2.07m (9'10" x 6'9") -
Details Prepared - TLJW/120224
Houses For Sale Vine Street
Houses For Sale Trafalgar Road
Houses For Sale Dean Road
Houses For Sale Nelson Street
Houses For Sale Cambridge Street
Houses For Sale Melrose Street
Houses For Sale Trafalgar Street West
Houses For Sale Moorland Road
Houses For Sale Victoria Street
Houses For Sale Tennyson Avenue
Houses For Sale Hoxton Road
Houses For Sale Trafalgar Road
Houses For Sale Dean Road
Houses For Sale Nelson Street
Houses For Sale Cambridge Street
Houses For Sale Melrose Street
Houses For Sale Trafalgar Street West
Houses For Sale Moorland Road
Houses For Sale Victoria Street
Houses For Sale Tennyson Avenue
Houses For Sale Hoxton Road
