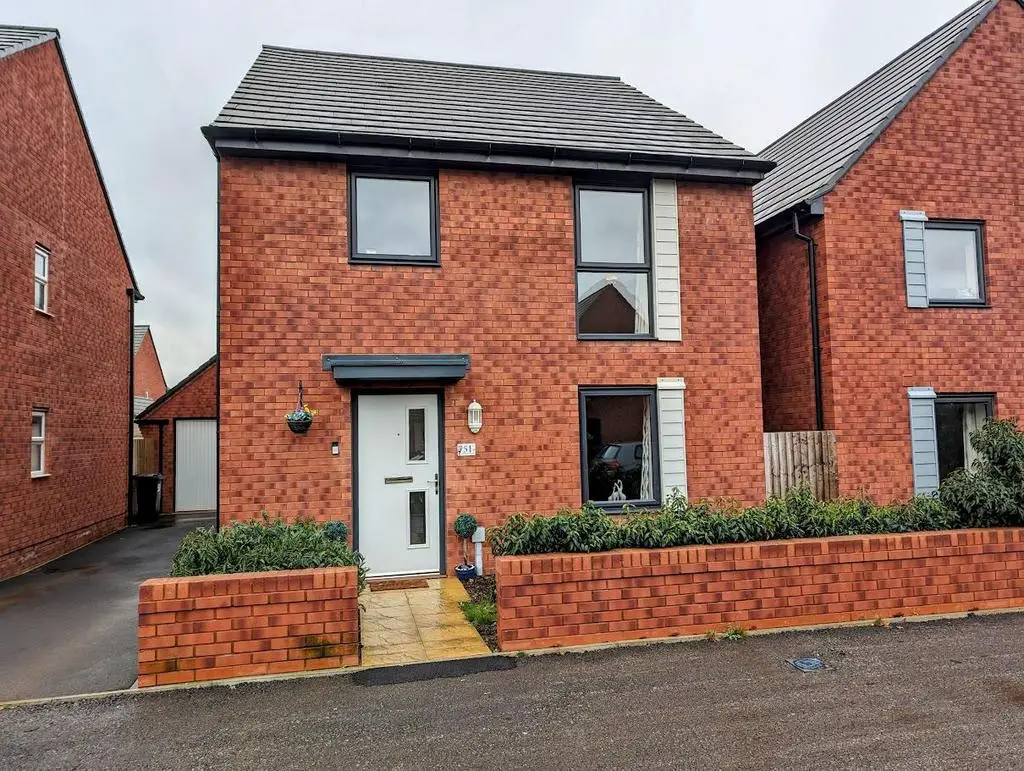
House For Sale £415,000
Situated within Ladden Garden Village is this well presented four bedroom detached house. The living accommodation briefly comprises of an entrance hallway, downstairs cloakroom, lounge, and modern well fitted kitchen/diner, to the ground floor. Upstairs can be found a family bathroom, four bedrooms the master with en suite shower room. Further benefits to the property are gas central heating, double glazing, gardens to front and rear, garage and driveway. We advise an internal inspection to fully appreciate this lovely home that had upgrades within from new!
Entrance Hall - Double glazed door to front, stairs to first floor, understairs cupboard, laminate flooring, radiator.
Downstairs Cloakroom - Double glazed window to side, white pedestal wash hand basin, W/C, laminate flooring, radiator.
Lounge - 16'1" x 10'1" - Double glazed window to front, laminate flooring, two radiators.
Kitchen/Diner - 5.61m x 3.68m - 4.27m max (18'5" x 12'1" - 14'0" m - Double glazed window to rear, range of modern wall and base units, work surfaces, stainless steel single drainer sink unit, built in electric oven, gas hob, cooker hood, integral fridge freezer and dishwasher, laminate flooring, radiator, double door cupboard offering a utility area housing a gas boiler with space for a washing machine and tumble dryer, double glazed French doors to rear garden.
Landing - Double glazed window to side, storage cupboard, access to loft space, radiator.
Bedroom One - 3.18m ( to wardrobes ) x 2.79m (10'5" ( to wardrob - Double glazed window to rear, built in wardrobes, radiator.
En Suite - Shower cubicle with Mira electric shower, white pedestal wash hand basin, W/C, shaver point, extractor fan, tiled surround, heated towel rail.
Bedroom Two - 3.58m x 2.79m (11'9" x 9'2") - Double glazed window to front, radiator
Bedroom Three - 2.72m x 2.16m (8'11" x 7'1") - Double glazed window to front, radiator.
Bedroom Four - 2.72m x 2.03m (8'11" x 6'8") - Double glazed window to rear, radiator.
Bathroom - Double glazed widow to side, white suite of bath with shower over, vanity wash hand basin, W/C, tiled surround, heated towel rail.
Front Garden - Laid to lawn, bushes.
Rear Garden - Laid to lawn with patio and garden gate.
Garage - Single garage with driveway.
Entrance Hall - Double glazed door to front, stairs to first floor, understairs cupboard, laminate flooring, radiator.
Downstairs Cloakroom - Double glazed window to side, white pedestal wash hand basin, W/C, laminate flooring, radiator.
Lounge - 16'1" x 10'1" - Double glazed window to front, laminate flooring, two radiators.
Kitchen/Diner - 5.61m x 3.68m - 4.27m max (18'5" x 12'1" - 14'0" m - Double glazed window to rear, range of modern wall and base units, work surfaces, stainless steel single drainer sink unit, built in electric oven, gas hob, cooker hood, integral fridge freezer and dishwasher, laminate flooring, radiator, double door cupboard offering a utility area housing a gas boiler with space for a washing machine and tumble dryer, double glazed French doors to rear garden.
Landing - Double glazed window to side, storage cupboard, access to loft space, radiator.
Bedroom One - 3.18m ( to wardrobes ) x 2.79m (10'5" ( to wardrob - Double glazed window to rear, built in wardrobes, radiator.
En Suite - Shower cubicle with Mira electric shower, white pedestal wash hand basin, W/C, shaver point, extractor fan, tiled surround, heated towel rail.
Bedroom Two - 3.58m x 2.79m (11'9" x 9'2") - Double glazed window to front, radiator
Bedroom Three - 2.72m x 2.16m (8'11" x 7'1") - Double glazed window to front, radiator.
Bedroom Four - 2.72m x 2.03m (8'11" x 6'8") - Double glazed window to rear, radiator.
Bathroom - Double glazed widow to side, white suite of bath with shower over, vanity wash hand basin, W/C, tiled surround, heated towel rail.
Front Garden - Laid to lawn, bushes.
Rear Garden - Laid to lawn with patio and garden gate.
Garage - Single garage with driveway.