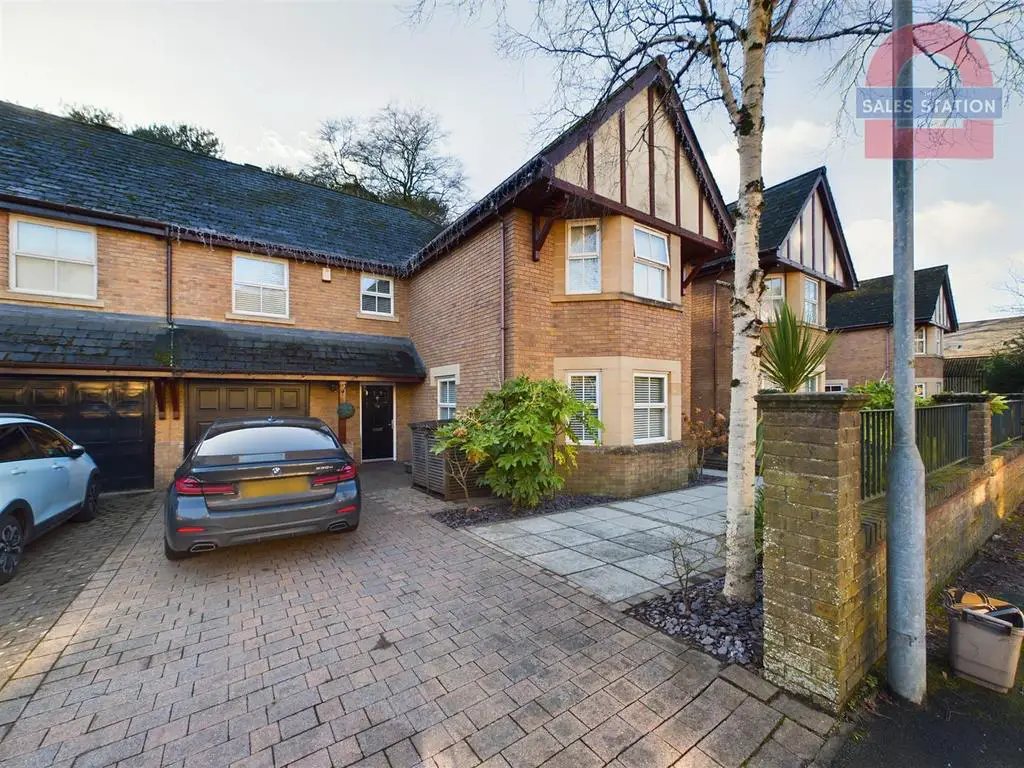
House For Sale £650,000
A double ended cul-de-sac situated off Wedal Road between the University Hospital of Wales and Roath Park.
This 'extended' Executive style semi-detached family home has been re-designed to offer a spacious and open plan feel which bring the outside in with the expansive fold slide doors which open the kitchen /dining to the private rear garden and make aa fantastic family / party space...
The location also makes family or professional life within Cardiff a breeze with easy accessibility to the road infrastructure with access to the A48 (A48M /M4) as well as the City Centre. The University Hospital of Wales and Heath Park is within a 10-minute walk and Cardiff's famed Roath Park with its boating lake, wildlife, waterside café, and clock tower is even closer (circa 5-minute walk).
Local shopping facilities are also ideal with Whitchurch Rd, Albany Rd, and Wellfield Rd all within a short walk and a doctor's surgery / pharmacy a 2-minute walk.
The Property itself boast a frontage to include a comfortable 2 car drive (leading to integral garage) with trees and shrubs inside a front boundary wall.
Front Entrance -
Hallway Open Plan Living / Kitchen / Dining & Ente - Porcelanosa Porcelain floors and the bespoke Porcelanosa fitted kitchen with a wide array of quality integral appliances and granite work surfaces over...
The kitchen further offers a breakfast bar area and space for a ding table with chairs as well as an entertaining / living area (currently used as family space with a full-size pool table). Whilst the rear aspects (2) are primarily glass (with glass roof lights) which flood the area with light and when the fold slide doors are open (almost full width) allow the house to flow with the designer rear garden...
Ground Floor Wc /Cloaks - Further fitted with a continuation of the Porcelanosa units, sink and space for concealed laundry appliances
Utility Room With Doors To The Internal Storage / -
Separate Lounge - The separate family / front room gives a quiet relaxing area with local / feature fireplace and bay fronted feature windows!
Stairs To First Floor - The upper floor is accessed via a beautiful feature timber staircase which leads to the gallery landing from which you access the 4 double bedrooms
Primary Bedroom With En Suite -
Bedroom 2 -
Bedroom 3 -
Bedroom 4 -
Family Bathroom -
Front Outside Space - The Property itself boast a frontage to include a comfortable 2 car drive (leading to integral garage) with trees and shrubs inside a front boundary wall.
Rear Outside Space -
Services - Water, Gas and electric.
This 'extended' Executive style semi-detached family home has been re-designed to offer a spacious and open plan feel which bring the outside in with the expansive fold slide doors which open the kitchen /dining to the private rear garden and make aa fantastic family / party space...
The location also makes family or professional life within Cardiff a breeze with easy accessibility to the road infrastructure with access to the A48 (A48M /M4) as well as the City Centre. The University Hospital of Wales and Heath Park is within a 10-minute walk and Cardiff's famed Roath Park with its boating lake, wildlife, waterside café, and clock tower is even closer (circa 5-minute walk).
Local shopping facilities are also ideal with Whitchurch Rd, Albany Rd, and Wellfield Rd all within a short walk and a doctor's surgery / pharmacy a 2-minute walk.
The Property itself boast a frontage to include a comfortable 2 car drive (leading to integral garage) with trees and shrubs inside a front boundary wall.
Front Entrance -
Hallway Open Plan Living / Kitchen / Dining & Ente - Porcelanosa Porcelain floors and the bespoke Porcelanosa fitted kitchen with a wide array of quality integral appliances and granite work surfaces over...
The kitchen further offers a breakfast bar area and space for a ding table with chairs as well as an entertaining / living area (currently used as family space with a full-size pool table). Whilst the rear aspects (2) are primarily glass (with glass roof lights) which flood the area with light and when the fold slide doors are open (almost full width) allow the house to flow with the designer rear garden...
Ground Floor Wc /Cloaks - Further fitted with a continuation of the Porcelanosa units, sink and space for concealed laundry appliances
Utility Room With Doors To The Internal Storage / -
Separate Lounge - The separate family / front room gives a quiet relaxing area with local / feature fireplace and bay fronted feature windows!
Stairs To First Floor - The upper floor is accessed via a beautiful feature timber staircase which leads to the gallery landing from which you access the 4 double bedrooms
Primary Bedroom With En Suite -
Bedroom 2 -
Bedroom 3 -
Bedroom 4 -
Family Bathroom -
Front Outside Space - The Property itself boast a frontage to include a comfortable 2 car drive (leading to integral garage) with trees and shrubs inside a front boundary wall.
Rear Outside Space -
Services - Water, Gas and electric.