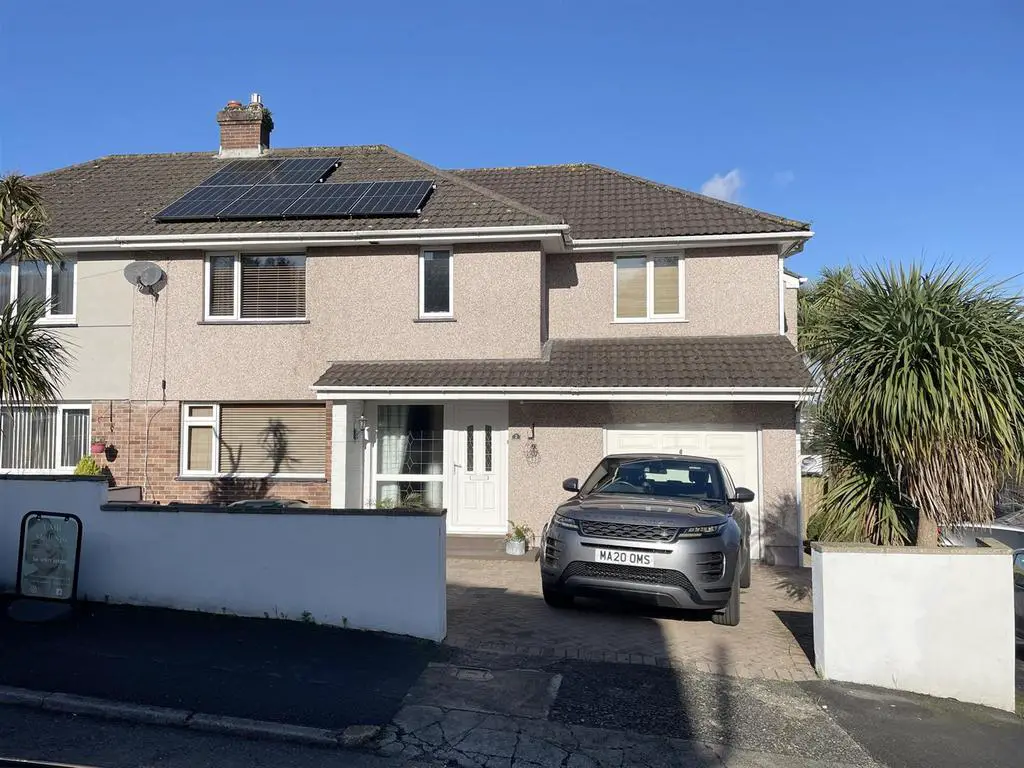
House For Sale £395,000
Situated at the start of a popular cul-de-sac in the Merafield area of Plympton is this extended four bedroom semi detached house on a good size plot with views across Plympton. Accommodation comprises lounge, dining room, family room, kitchen, office, four bedrooms and a bathroom. Benefits include gas central heating, uPVC double glazing, off road parking and garage (currently half). Internal viewing highly advised.
Entrance: - via uPVC double glazed door into:
Hallway: - Stairs rising to first floor, doors to downstairs rooms and door to inner hallway.
Cloakroom: - Low Flush W.C, wash hand basin with cupboard under and tiling to splash backs.
Lounge: - 3.60m x 3.58m (11'9" x 11'8") - uPVC double glazed window to the front, radiator and built in cupboards into recess. Opening into:
Dining Room: - 3.55m x 3.26m (11'7" x 10'8") - Sliding double glazed doors to garden, radiator and open plan into:
Kitchen: - 3.53mx 2.61m (11'6"x 8'6") - uPVC double glazed window to the rear. Wall and floor mounted high gloss units with solid surface worktops and matching upstands. Stainless steel drainer sink unit with mixer tap over, built in gas hob with extractor over and eye level oven. Spaces provided for dishwasher and fridge/freezer. Double sliding doors through to:
Family Room: - 4.20m x 3.31m (13'9" x 10'10") - Sliding uPVC double glazed doors to the rear, built in cupboard and opening into inner hallway:
Office/Work Room: - 3.33m x 2.53m (10'11" x 8'3") - Storage units to one wall and door through to garage (half? storage area.
Storage Area: - 2.52m x 2.30m (8'3" x 7'6") - (Previously Garage) Up and over door, power and lighting.
First Floor Landing: - Doors to all upstairs rooms:
Bedroom 1: - 5.94m x 4.24m (19'5" x 13'10") - Dual aspect room with uPVC double glazed window to the front and rear and a range of built in wardrobes and drawer units. Radiator. (This room has got potential to be split to make a dressing room and/or en-suite)
Bedroom 2: - 3.57m x 2.92m (11'8" x 9'6") - uPVC double glazed window to the front, range of fitted wardrobes and radiator.
Bedroom 3: - 3.61m max x 3.27m (11'10" max x 10'8") - uPVC double glazed window to the rear and radiator.
Bedroom 4: - 2.75m x 2.23m (9'0" x 7'3") - uPVC double glazed window to the rear and radiator.
Bathroom: - uPVC obscure double glazed window to the front. Suite comprising freestanding bath, wash hand basin with cupboards under, double shower cubicle with glazed screen. Waterproof boarding to all walls and heated towel rail.
Outside: - To the front of the property is a brick paved driveway with parking for 2 vehicles and a path leading to the side giving access to the side and to the rear. To the rear is a generous garden area with two decking areas on two levels leading to a lawned garden and an area currently housing a shed. From the decking area you have lovely views across Plympton.
Entrance: - via uPVC double glazed door into:
Hallway: - Stairs rising to first floor, doors to downstairs rooms and door to inner hallway.
Cloakroom: - Low Flush W.C, wash hand basin with cupboard under and tiling to splash backs.
Lounge: - 3.60m x 3.58m (11'9" x 11'8") - uPVC double glazed window to the front, radiator and built in cupboards into recess. Opening into:
Dining Room: - 3.55m x 3.26m (11'7" x 10'8") - Sliding double glazed doors to garden, radiator and open plan into:
Kitchen: - 3.53mx 2.61m (11'6"x 8'6") - uPVC double glazed window to the rear. Wall and floor mounted high gloss units with solid surface worktops and matching upstands. Stainless steel drainer sink unit with mixer tap over, built in gas hob with extractor over and eye level oven. Spaces provided for dishwasher and fridge/freezer. Double sliding doors through to:
Family Room: - 4.20m x 3.31m (13'9" x 10'10") - Sliding uPVC double glazed doors to the rear, built in cupboard and opening into inner hallway:
Office/Work Room: - 3.33m x 2.53m (10'11" x 8'3") - Storage units to one wall and door through to garage (half? storage area.
Storage Area: - 2.52m x 2.30m (8'3" x 7'6") - (Previously Garage) Up and over door, power and lighting.
First Floor Landing: - Doors to all upstairs rooms:
Bedroom 1: - 5.94m x 4.24m (19'5" x 13'10") - Dual aspect room with uPVC double glazed window to the front and rear and a range of built in wardrobes and drawer units. Radiator. (This room has got potential to be split to make a dressing room and/or en-suite)
Bedroom 2: - 3.57m x 2.92m (11'8" x 9'6") - uPVC double glazed window to the front, range of fitted wardrobes and radiator.
Bedroom 3: - 3.61m max x 3.27m (11'10" max x 10'8") - uPVC double glazed window to the rear and radiator.
Bedroom 4: - 2.75m x 2.23m (9'0" x 7'3") - uPVC double glazed window to the rear and radiator.
Bathroom: - uPVC obscure double glazed window to the front. Suite comprising freestanding bath, wash hand basin with cupboards under, double shower cubicle with glazed screen. Waterproof boarding to all walls and heated towel rail.
Outside: - To the front of the property is a brick paved driveway with parking for 2 vehicles and a path leading to the side giving access to the side and to the rear. To the rear is a generous garden area with two decking areas on two levels leading to a lawned garden and an area currently housing a shed. From the decking area you have lovely views across Plympton.
