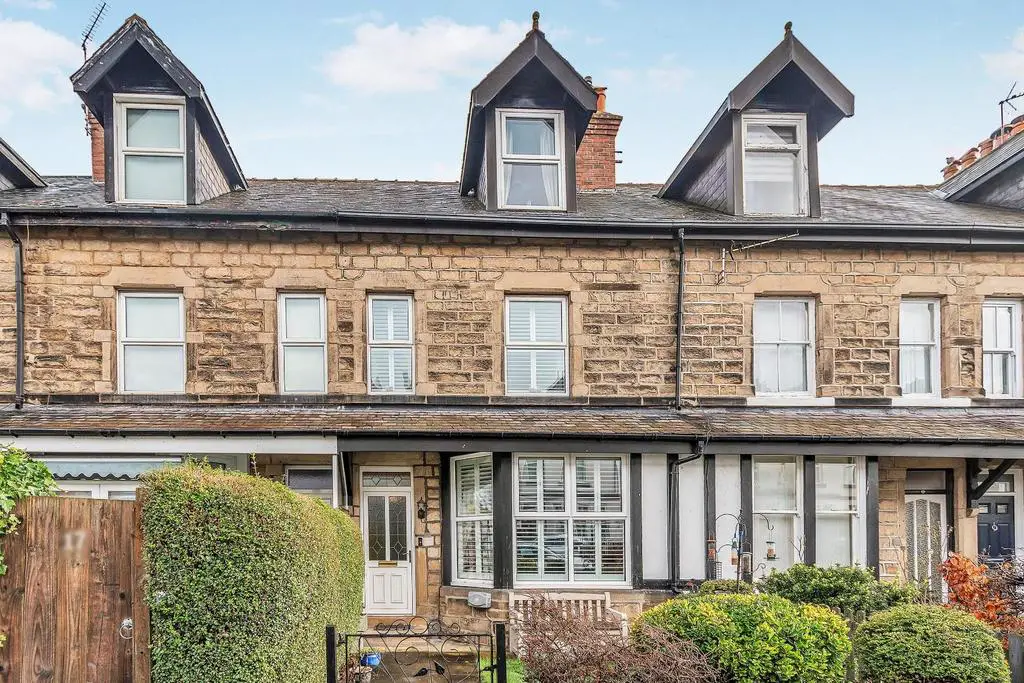
House For Sale £400,000
DESIRED LOCATION ON THE SOUTH SIDE OF HARROGATE. A very well presented, stone fronted mid-terrace four double bedroom home in this most desirable area just off Otley Road in Harrogate. Located in a quiet cul-de-sac location well served by local amenities and well-regarded schools.
Lovingly maintained to a high standard with spacious accommodation, the property briefly comprises; Entrance hall, spacious lounge, dining room and well equipped kitchen with external door to the private garden and parking. The two reception rooms are linked with double doors providing the optional use as separate reception rooms or an open plan layout if preferred. Stairs rise to the first-floor hallway with doors to two double bedrooms and the house bathroom with a further two double bedrooms on the second floor.
Outside to the rear, a stunning area, recently re-laid to provide a pretty garden area with space for al fresco dining and gates to the private off-street parking for up to three cars. The gates provide the benefit of either a larger enclosed garden area or further parking depending on personal preference. An external door provides access to the basement with two areas ideal for storage or potential to develop further.
Entrance Hall - Access via double glazed UPVC entrance door, radiator, stairs to first floor, doors to:
Lounge - 4.00 x 3.62 (13'1" x 11'10") - UPVC double glazed bay window with shutters to front elevation, radiator, TV point, gas fire place with surround, double doors to:
Dining Room - 3.22 x 2.84 (10'6" x 9'3") - Door from hallway, UPVC double glazed window to rear elevation, radiator, fitted cupboards, door to:
Kitchen - 2.98 x 2.35 (9'9" x 7'8") - Fitted range of wall and base units with working surfaces over with inset stainless steel sink unit and mixer tap, space for gas cooker, space for tall fridge freezer, plumbing and space for washing machine, UPVC double glazed window to side elevation, UPVC double glazed door to rear.
First Floor Landing - Split level landing, radiator, stairs to second floor, doors to:
Bathroom - Modern white suite comprising jet panel bath, with shower overhead, low level WC, pedestal wash hand basin, tiled walls, UPVC double glazed windows to rear elevation.
Bedroom One - 4.70 x 3.16 (15'5" x 10'4") - UPVC double glazed windows with shutters with front elevation, radiator.
Bedroom Four - 3.12 x 2.50 (10'2" x 8'2") - UPVC double glazed window to rear elevation, radiator, fitted cupboards.
Second Floor Landing - Sky light, doors to:
Bedroom Two - 4.75 x 3.07 (15'7" x 10'0") - UPVC double glazed window to front elevation, radiator, eaves storage.
Bedroom Three - 3.08 x 2.87 (10'1" x 9'4") - Velux window to rear elevation, radiator, eaves storage.
Basement Room One - 3.89 x 3.82 (12'9" x 12'6") - Accessed from rear garden.
Basement Room Two - 2.25 x 1.93 (7'4" x 6'3") -
Epc - To follow
Material Information - Tenure Type; Freehold
Council Tax Banding; C
Lovingly maintained to a high standard with spacious accommodation, the property briefly comprises; Entrance hall, spacious lounge, dining room and well equipped kitchen with external door to the private garden and parking. The two reception rooms are linked with double doors providing the optional use as separate reception rooms or an open plan layout if preferred. Stairs rise to the first-floor hallway with doors to two double bedrooms and the house bathroom with a further two double bedrooms on the second floor.
Outside to the rear, a stunning area, recently re-laid to provide a pretty garden area with space for al fresco dining and gates to the private off-street parking for up to three cars. The gates provide the benefit of either a larger enclosed garden area or further parking depending on personal preference. An external door provides access to the basement with two areas ideal for storage or potential to develop further.
Entrance Hall - Access via double glazed UPVC entrance door, radiator, stairs to first floor, doors to:
Lounge - 4.00 x 3.62 (13'1" x 11'10") - UPVC double glazed bay window with shutters to front elevation, radiator, TV point, gas fire place with surround, double doors to:
Dining Room - 3.22 x 2.84 (10'6" x 9'3") - Door from hallway, UPVC double glazed window to rear elevation, radiator, fitted cupboards, door to:
Kitchen - 2.98 x 2.35 (9'9" x 7'8") - Fitted range of wall and base units with working surfaces over with inset stainless steel sink unit and mixer tap, space for gas cooker, space for tall fridge freezer, plumbing and space for washing machine, UPVC double glazed window to side elevation, UPVC double glazed door to rear.
First Floor Landing - Split level landing, radiator, stairs to second floor, doors to:
Bathroom - Modern white suite comprising jet panel bath, with shower overhead, low level WC, pedestal wash hand basin, tiled walls, UPVC double glazed windows to rear elevation.
Bedroom One - 4.70 x 3.16 (15'5" x 10'4") - UPVC double glazed windows with shutters with front elevation, radiator.
Bedroom Four - 3.12 x 2.50 (10'2" x 8'2") - UPVC double glazed window to rear elevation, radiator, fitted cupboards.
Second Floor Landing - Sky light, doors to:
Bedroom Two - 4.75 x 3.07 (15'7" x 10'0") - UPVC double glazed window to front elevation, radiator, eaves storage.
Bedroom Three - 3.08 x 2.87 (10'1" x 9'4") - Velux window to rear elevation, radiator, eaves storage.
Basement Room One - 3.89 x 3.82 (12'9" x 12'6") - Accessed from rear garden.
Basement Room Two - 2.25 x 1.93 (7'4" x 6'3") -
Epc - To follow
Material Information - Tenure Type; Freehold
Council Tax Banding; C
