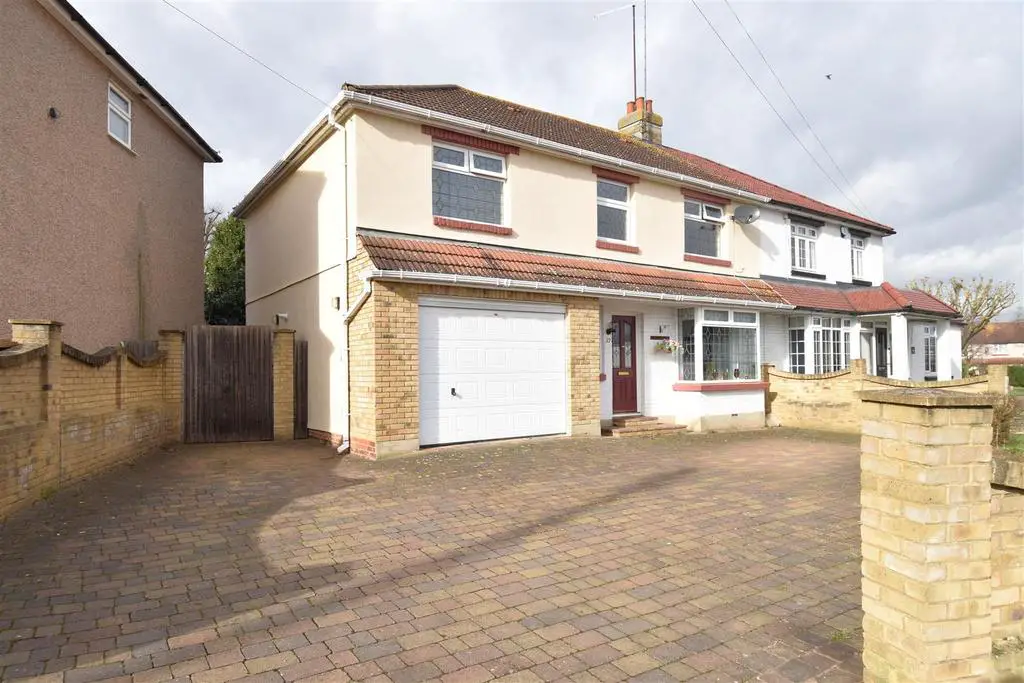
House For Sale £625,000
PRICE GUIDE £625,000 - £650,000 Parris Residential is delighted to offer this very wide double-storey side extended semi-detached family house with a large conservatory & garage plus a driveway with space for up to seven vehicles. We feel this property is perfect for a growing family as benefits include a ground-floor W.C. family bathroom plus an en-suite shower room & W.C. off the huge master bedroom. Further features include fitted wardrobes in the Master bedroom and a spacious conservatory overlooking the patio plus large loft storage space with skylight windows. Barnehurst train station and the local shops are situated close by as are local primary, Infant & secondary Schools. We are sure this property won't hang about for long so contact us for your viewing appointment.
Hallway - 4.45m x 1.88m (14'7 x 6'2) -
Lounge & Dining Room - 7.85m inc bay x 3.96m max (25'9 inc bay x 13'0 max -
Kitchen Breakfast Room - 6.30m x 2.57m (20'8 x 8'5) -
Conservatory - 5.49m x 2.92m (18'0 x 9'7) -
Ground Floor W.C. - 1.12m x 0.71m (3'8 x 2'4) -
Landing -
Master Bedroom - 5.61m x 3.68m (18'5 x 12'1) -
En-Suite Shower Room & W.C. - 3.68m x 1.32m (12'1 x 4'4) -
Bedroom Two - 3.66m x 3.45m (12'0 x 11'4) -
Bedroom Three - 3.66m x 3.51m (12'0 x 11'6) -
Bedroom Four - 2.46m x 2.13m (8'1 x 7'0) -
Bathroom - 2.18m x 2.13m (7'2 x 7'0) -
Rear Garden - 29.26m approx (96' approx) -
Garage - 5.03m x 3.76m (16'6 x 12'4) -
Off Street Parking For Up To 7 Vehicles -
Hallway - 4.45m x 1.88m (14'7 x 6'2) -
Lounge & Dining Room - 7.85m inc bay x 3.96m max (25'9 inc bay x 13'0 max -
Kitchen Breakfast Room - 6.30m x 2.57m (20'8 x 8'5) -
Conservatory - 5.49m x 2.92m (18'0 x 9'7) -
Ground Floor W.C. - 1.12m x 0.71m (3'8 x 2'4) -
Landing -
Master Bedroom - 5.61m x 3.68m (18'5 x 12'1) -
En-Suite Shower Room & W.C. - 3.68m x 1.32m (12'1 x 4'4) -
Bedroom Two - 3.66m x 3.45m (12'0 x 11'4) -
Bedroom Three - 3.66m x 3.51m (12'0 x 11'6) -
Bedroom Four - 2.46m x 2.13m (8'1 x 7'0) -
Bathroom - 2.18m x 2.13m (7'2 x 7'0) -
Rear Garden - 29.26m approx (96' approx) -
Garage - 5.03m x 3.76m (16'6 x 12'4) -
Off Street Parking For Up To 7 Vehicles -
