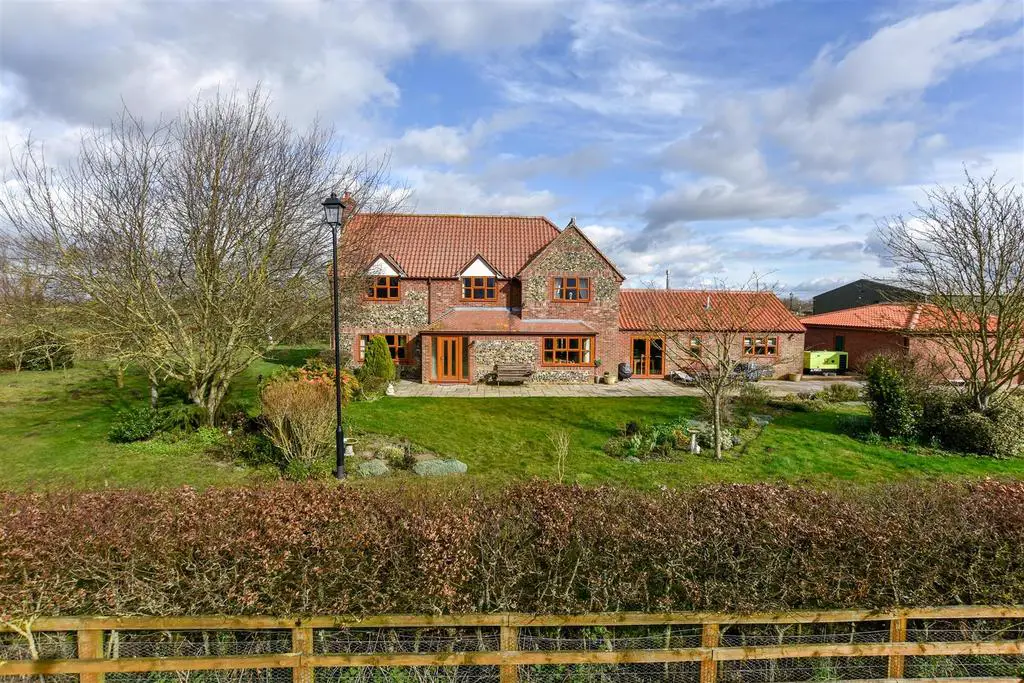
House For Sale £1,250,000
Extremely impressive four bedroom family home positioned in approximately 19 Acres (sts). Recently undergone a large refurbishment and extension and benefitting from a large commercial unit with 8 large roller shutter entrances, suitable for a variety of uses subject to the relevant permissions. Benefits from a spacious kitchen finished to an exception standard and boasting top of the range appliances, pull our larders, oil fired Arga and granite work surfaces. Generous utility area and downstairs shower room perfect for rural living.
Entrance Hall - Stairs to first floor.
Lounge - 6.09m x 4.54m (19'11" x 14'10") - Feature electric fireplace, windows to front and rear aspect.
Study - 4.29m x 3.38m (14'0" x 11'1") - Window to rear aspect
Utility Room - 8.72m x 4.03m (28'7" x 13'2") - Spacious room with a vast selection of storage cupboards, granite work-surfaces, space for washing machine, dryer and fridge/freezer. Window to front aspect, door to side and rear or the property.
Kitchen / Diner - 8.72m x 4.91m (28'7" x 16'1") - Spacious kitchen/breakfast room with granite work-surfaces and island. Two Neff ovens built in with an combi-oven and microwave oven. Fantastic feature oil fired arga, integrated dishwasher and pull out larder cupboard make this an incredible centrepiece to this family home. Double doors to the front of the property and door and window to the rear. Opens into;
Family Area - 3.81m' x 4.22m (12'6' x 13'10") - Bay window to front aspect, door leading to entrance hall and double part glazed doors leading to;
Dining Room - 4.41m x 4.05m (14'5" x 13'3") - Window to rear aspect.
Downstairs Shower Room - Single shower cubical, pedestal sink and low level WC with window to front apsect.
Downstairs Wc - Low level WC, hand wash basin.
First Floor Landing - Window to front aspect, loft access.
Master Bedroom - 5.47m x 4.05m (17'11" x 13'3") - Built in wardrobe and draw units with part glazed doors. Window to front and side aspect.
En-Suite - 4.03m x 2.06m (13'2" x 6'9") - Panel bath, separate shower cubical, pedestal hand wash basin and low level WC. Airing cupboard housing immersion tank and window to rear aspect.
Bedroom 2 - 3.99m x 3.14m (13'1" x 10'3") - Window to front aspect.
Bedroom 3 - 3.34m x 3.38m (10'11" x 11'1") - Window to rear aspect,
Bedroom 4 - 3.15m 2.85m (10'4" 9'4") - Window to rear aspect.
Family Bathroom - 2.26m x 1.81m (7'4" x 5'11") - Panel bath, pedestal sink and low level WC. Window to rear aspect.
Treble Garage & Industrial Unit - 3x Electric roller doors, power and light with pedestrian door to the rear. Spacious industrial unit with 8 roller shutter entrance bays suitable for large haulage entry.
Outside - Approached by an electric gated entrance you approach the property with is positioned in the centre of approximately 19 Acres (sts) boarded by ditches on three sides adding to security of the site. AMple hard standing area and gated large paddocks. Enclosed private garden with mature tress and patio area.
Entrance Hall - Stairs to first floor.
Lounge - 6.09m x 4.54m (19'11" x 14'10") - Feature electric fireplace, windows to front and rear aspect.
Study - 4.29m x 3.38m (14'0" x 11'1") - Window to rear aspect
Utility Room - 8.72m x 4.03m (28'7" x 13'2") - Spacious room with a vast selection of storage cupboards, granite work-surfaces, space for washing machine, dryer and fridge/freezer. Window to front aspect, door to side and rear or the property.
Kitchen / Diner - 8.72m x 4.91m (28'7" x 16'1") - Spacious kitchen/breakfast room with granite work-surfaces and island. Two Neff ovens built in with an combi-oven and microwave oven. Fantastic feature oil fired arga, integrated dishwasher and pull out larder cupboard make this an incredible centrepiece to this family home. Double doors to the front of the property and door and window to the rear. Opens into;
Family Area - 3.81m' x 4.22m (12'6' x 13'10") - Bay window to front aspect, door leading to entrance hall and double part glazed doors leading to;
Dining Room - 4.41m x 4.05m (14'5" x 13'3") - Window to rear aspect.
Downstairs Shower Room - Single shower cubical, pedestal sink and low level WC with window to front apsect.
Downstairs Wc - Low level WC, hand wash basin.
First Floor Landing - Window to front aspect, loft access.
Master Bedroom - 5.47m x 4.05m (17'11" x 13'3") - Built in wardrobe and draw units with part glazed doors. Window to front and side aspect.
En-Suite - 4.03m x 2.06m (13'2" x 6'9") - Panel bath, separate shower cubical, pedestal hand wash basin and low level WC. Airing cupboard housing immersion tank and window to rear aspect.
Bedroom 2 - 3.99m x 3.14m (13'1" x 10'3") - Window to front aspect.
Bedroom 3 - 3.34m x 3.38m (10'11" x 11'1") - Window to rear aspect,
Bedroom 4 - 3.15m 2.85m (10'4" 9'4") - Window to rear aspect.
Family Bathroom - 2.26m x 1.81m (7'4" x 5'11") - Panel bath, pedestal sink and low level WC. Window to rear aspect.
Treble Garage & Industrial Unit - 3x Electric roller doors, power and light with pedestrian door to the rear. Spacious industrial unit with 8 roller shutter entrance bays suitable for large haulage entry.
Outside - Approached by an electric gated entrance you approach the property with is positioned in the centre of approximately 19 Acres (sts) boarded by ditches on three sides adding to security of the site. AMple hard standing area and gated large paddocks. Enclosed private garden with mature tress and patio area.