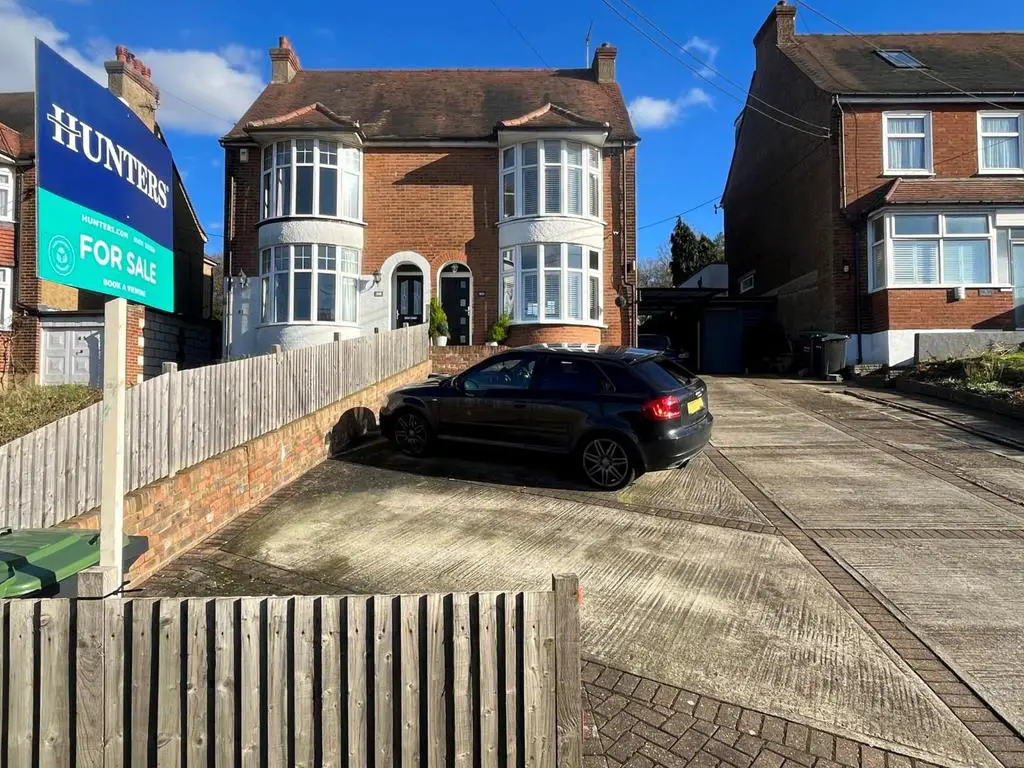
House For Sale £550,000
Situated in the popular village of Higham we now pleased to offer a beautifully presented four bedroom extended semi detached family home in which the current owners have lived in for over 30 years and is ready to move straight into!
The accommodation comprises of entrance hall, lounge, beautifully fitted open plan kitchen/breakfast room leading to dining area, utility room, downstairs WC and boot room.
On the first floor there are three bedrooms and shower room. Followed by the second floor which has the principle bedroom and well appointed bathroom.
Outside there's a driveway for multiple cars leading to a car port as well as access to a good size rear garden with a decked area leading onto laid lawn, summer house and shed.
Book yourself a viewing to truly appreciate what this home has to offer!
Lounge - 3.71m x 4.05m (12'2" x 13'3") -
Kitchen/Breakfast Room - 3.01m x 3.55m (9'10" x 11'7") -
Dining Room - 3.20m x 3.56m (10'5" x 11'8") -
Utility Room - 2.21m x 1.29m (7'3" x 4'2") -
Boot Room - 3.20m x 2.30m (10'5" x 7'6") -
Bedroom - 3.62m x 3.61m (11'10" x 11'10") -
Bedroom - 3.95m x 4.01m (12'11" x 13'1") -
Bedroom - 3.02m x 3.55m (9'10" x 11'7") -
Bedroom - 3.01m x 2.19m (9'10" x 7'2") -
Bathroom - 2.02m x 1.52m (6'7" x 4'11") -
Bathroom - 1.92m x 3.23m (6'3" x 10'7") -
The accommodation comprises of entrance hall, lounge, beautifully fitted open plan kitchen/breakfast room leading to dining area, utility room, downstairs WC and boot room.
On the first floor there are three bedrooms and shower room. Followed by the second floor which has the principle bedroom and well appointed bathroom.
Outside there's a driveway for multiple cars leading to a car port as well as access to a good size rear garden with a decked area leading onto laid lawn, summer house and shed.
Book yourself a viewing to truly appreciate what this home has to offer!
Lounge - 3.71m x 4.05m (12'2" x 13'3") -
Kitchen/Breakfast Room - 3.01m x 3.55m (9'10" x 11'7") -
Dining Room - 3.20m x 3.56m (10'5" x 11'8") -
Utility Room - 2.21m x 1.29m (7'3" x 4'2") -
Boot Room - 3.20m x 2.30m (10'5" x 7'6") -
Bedroom - 3.62m x 3.61m (11'10" x 11'10") -
Bedroom - 3.95m x 4.01m (12'11" x 13'1") -
Bedroom - 3.02m x 3.55m (9'10" x 11'7") -
Bedroom - 3.01m x 2.19m (9'10" x 7'2") -
Bathroom - 2.02m x 1.52m (6'7" x 4'11") -
Bathroom - 1.92m x 3.23m (6'3" x 10'7") -