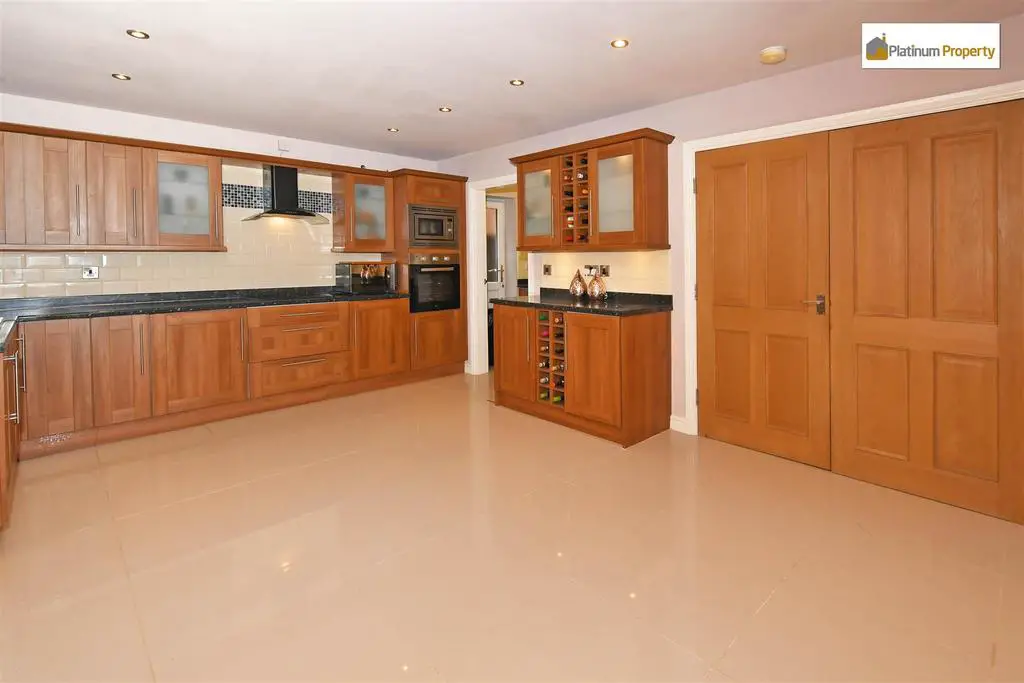
House For Sale £550,000
*NO VENDOR CHAIN*LOOKING FOR SPACE? THEN LOOK NO FURTHER*THREE STOREY INDIVIDUALLY DESIGNED EXECUTIVE DETACHED PROPERTY*SO SPACIOUS*SIX DOUBLE BEDROOMS*Accommodation comprises of WELCOMING ENTRANCE HALL, LOUNGE, STUDY, OPEN PLAN LIVING DINING KITCHEN. with a comprehensive range of fitted units, BREAKFAST BAR, leading to SITTING & DINING AREAS, UTILTY ROOM & WC on the Ground Floor. First Floor accommodation offers Four DOUBLE BEDROOMS with one having an EN-SUITE SHOWER ROOM, plus there is a FAMILY BATHROOM. SECOND FLOOR ACCOMMODATION comprises of TWO DOUBLE BEDROOMS with a JACK & JILL EN-SUITE BATHROOM with a white suite, where you can take a soak and look at the stars through the Velux window. Externally the property is accessed via double gates leading to the large BLOCK PAVED DRIVEWAY, PROVIDING PARKING FOR MULTIPLE VEHICLES & leading to the GARAGE, which has the benefit of power & lighting. There is an ELECTRIC VEHICLE CHARGING POINT at the side of the property. The REAR GARDEN is FULLY ENCLOSED, being laid to lawn having paved patio area, plants & shrubs, & SUMMER HOUSE with BI-FOLDING DOORS, power & Lighting*UPVC including Soffits & Fascia*THIS PROPERTY MUST BE VIEWED TO REALLY APPRECIATE THE SIZE AND STANDARD OF WHAT IS ON OFFER*
Entrance Hall - 8.75m(max) x 1.15m(max) (28'8"(max) x 3'9"(max)) -
Lounge - 5.62m(max) x 3.05m(max) (18'5"(max) x 10'0"(max)) -
Open Plan Living Dining Kitchen - 7.35m(max) x 3.95m(max) (24'1"(max) x 12'11"(max)) -
Sitting Area - 3.65m x 3.65m (11'11" x 11'11") -
Dining Area - 3.65m x 2.76m (11'11" x 9'0") -
Study - 3.05m(max) x 1.81m(max) (10'0"(max) x 5'11"(max)) -
Utility Room - 1.64m(max) x 1.59m(max) (5'4"(max) x 5'2"(max)) -
Wc - 1.64m(max) x 1.32(max) (5'4"(max) x 4'3"(max)) -
First Floor Accommodation -
Stairs & Landing - 2.81m(max) x 2.10m(max) (9'2"(max) x 6'10"(max)) -
Bedroom One - 5.83(max) x 4.82m(max) (19'1"(max) x 15'9"(max)) -
En-Suite - 2.55m(max) x 1.75m(max) (8'4"(max) x 5'8"(max)) -
Bedroom Two - 4.96m(max) x 2.41m(max) (16'3"(max) x 7'10"(max)) -
Bedroom Three - 3.94m(max) x 3.61m(max) (12'11"(max) x 11'10"(max) -
Bedroom Four - 3.94m(max) x 3.61m(max) (12'11"(max) x 11'10"(max) -
Bathroom - 2.65m(max) x 2.55m(max) (8'8"(max) x 8'4"(max)) -
Second Floor Accommodation -
Stairs & Landing - 1.66m(max) x 1.04m(max) (5'5"(max) x 3'4"(max)) -
Bedroom Five - 7.36m(max) x 2.59m(max) (24'1"(max) x 8'5"(max)) -
Bedroom Six - 5.18m(max) x 3.09m(max) (16'11"(max) x 10'1"(max)) -
Jack & Jill En-Suite - 4.41m(max) x 3.74m(max) (14'5"(max) x 12'3"(max)) -
Garage - 5.23m(max) x 2.80m(max) (17'1"(max) x 9'2"(max)) -
Exterior -
Entrance Hall - 8.75m(max) x 1.15m(max) (28'8"(max) x 3'9"(max)) -
Lounge - 5.62m(max) x 3.05m(max) (18'5"(max) x 10'0"(max)) -
Open Plan Living Dining Kitchen - 7.35m(max) x 3.95m(max) (24'1"(max) x 12'11"(max)) -
Sitting Area - 3.65m x 3.65m (11'11" x 11'11") -
Dining Area - 3.65m x 2.76m (11'11" x 9'0") -
Study - 3.05m(max) x 1.81m(max) (10'0"(max) x 5'11"(max)) -
Utility Room - 1.64m(max) x 1.59m(max) (5'4"(max) x 5'2"(max)) -
Wc - 1.64m(max) x 1.32(max) (5'4"(max) x 4'3"(max)) -
First Floor Accommodation -
Stairs & Landing - 2.81m(max) x 2.10m(max) (9'2"(max) x 6'10"(max)) -
Bedroom One - 5.83(max) x 4.82m(max) (19'1"(max) x 15'9"(max)) -
En-Suite - 2.55m(max) x 1.75m(max) (8'4"(max) x 5'8"(max)) -
Bedroom Two - 4.96m(max) x 2.41m(max) (16'3"(max) x 7'10"(max)) -
Bedroom Three - 3.94m(max) x 3.61m(max) (12'11"(max) x 11'10"(max) -
Bedroom Four - 3.94m(max) x 3.61m(max) (12'11"(max) x 11'10"(max) -
Bathroom - 2.65m(max) x 2.55m(max) (8'8"(max) x 8'4"(max)) -
Second Floor Accommodation -
Stairs & Landing - 1.66m(max) x 1.04m(max) (5'5"(max) x 3'4"(max)) -
Bedroom Five - 7.36m(max) x 2.59m(max) (24'1"(max) x 8'5"(max)) -
Bedroom Six - 5.18m(max) x 3.09m(max) (16'11"(max) x 10'1"(max)) -
Jack & Jill En-Suite - 4.41m(max) x 3.74m(max) (14'5"(max) x 12'3"(max)) -
Garage - 5.23m(max) x 2.80m(max) (17'1"(max) x 9'2"(max)) -
Exterior -