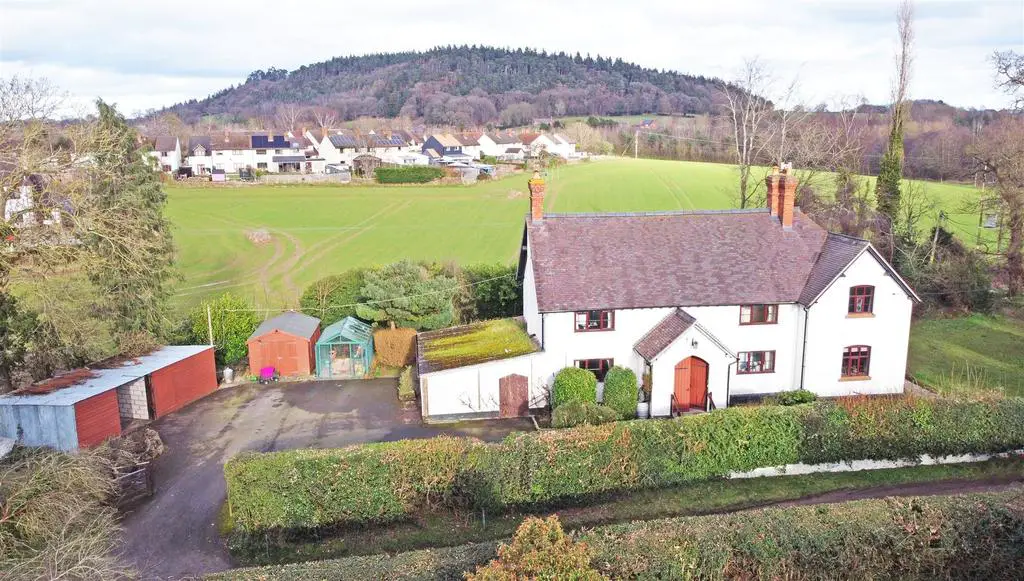
House For Sale £495,000
Woodlands Cottage is well situated just a 10-minute drive from Shrewsbury, within a lovely semi-rural setting with views over open countryside. The property offers substantial and versatile accommodation with some impressive original features, as well as a wonderful mature garden.
Mains water and electricity are connected. Oil fired central heating and septic tank drainage.
Key Features -
* Double wooden doors opening to a large entrance vestibule with vaulted ceiling.
* Entrance hall with windows to front, built in storage and cloakroom.
* Good sized dual aspect living room with exposed beams and feature exposed brick fireplace with wood burner.
* Separate dining room and fitted kitchen/breakfast room with Aga.
* Large utility room, useful under stairs storage, shower room, and rear entrance hall.
* Staircase from rear hall to open plan landing and study/sitting area, which could provide space for an additional bedroom if required.
* 4 bedrooms (3 doubles) and a family bathroom. Three of the bedrooms have vaulted ceilings and exposed timbers.
* Oil fired central heating, double-glazed windows and septic tank drainage.
* Gated access to an extensive driveway and parking area, which also provides access to a double garage and substantial workshop space. In addition to which there is also a large greenhouse and original brick-built outbuilding, which has lots of potential for conversion.
* Large private gardens, which are mainly south facing and lawned with a variety of mature trees.
* A very quiet and private location, next to beautiful open countryside, yet just a 10-minute drive from Shrewsbury.
Vestibule - about 2.8m x 1.8m (about 9'2" x 5'10") -
Entrance Hall - about 2.9m x 2.2m (about 9'6" x 7'2") -
Living Room - about 7.0m x 6.0m (about 22'11" x 19'8") -
Dining Room - about 4.8m x 3.8m (about 15'8" x 12'5") -
Kitchen/Breakfast Room - about 4.2m x 3.7m (about 13'9" x 12'1") -
Rear Hall -
Utility - about 3.7m x 2.3m (about 12'1" x 7'6") -
Shower Room - about 1.5m x 1.5m (about 4'11" x 4'11") -
Landing/Study - about 4.3m x 3.7m (about 14'1" x 12'1") -
Bedroom One - about 6.0m x 3.6m (about 19'8" x 11'9") -
Bedroom Two - about 4.4m x 3.6m (about 14'5" x 11'9") -
Bedroom Three - about 4.4m x 3.6m (about 14'5" x 11'9") -
Bedroom Four - about 4.6m x 2.1m (about 15'1" x 6'10") -
Bathroom - about 2.4m x 2.0m (about 7'10" x 6'6") -
Double Garage - about 6.0m x 6.0m (about 19'8" x 19'8") -
Mains water and electricity are connected. Oil fired central heating and septic tank drainage.
Key Features -
* Double wooden doors opening to a large entrance vestibule with vaulted ceiling.
* Entrance hall with windows to front, built in storage and cloakroom.
* Good sized dual aspect living room with exposed beams and feature exposed brick fireplace with wood burner.
* Separate dining room and fitted kitchen/breakfast room with Aga.
* Large utility room, useful under stairs storage, shower room, and rear entrance hall.
* Staircase from rear hall to open plan landing and study/sitting area, which could provide space for an additional bedroom if required.
* 4 bedrooms (3 doubles) and a family bathroom. Three of the bedrooms have vaulted ceilings and exposed timbers.
* Oil fired central heating, double-glazed windows and septic tank drainage.
* Gated access to an extensive driveway and parking area, which also provides access to a double garage and substantial workshop space. In addition to which there is also a large greenhouse and original brick-built outbuilding, which has lots of potential for conversion.
* Large private gardens, which are mainly south facing and lawned with a variety of mature trees.
* A very quiet and private location, next to beautiful open countryside, yet just a 10-minute drive from Shrewsbury.
Vestibule - about 2.8m x 1.8m (about 9'2" x 5'10") -
Entrance Hall - about 2.9m x 2.2m (about 9'6" x 7'2") -
Living Room - about 7.0m x 6.0m (about 22'11" x 19'8") -
Dining Room - about 4.8m x 3.8m (about 15'8" x 12'5") -
Kitchen/Breakfast Room - about 4.2m x 3.7m (about 13'9" x 12'1") -
Rear Hall -
Utility - about 3.7m x 2.3m (about 12'1" x 7'6") -
Shower Room - about 1.5m x 1.5m (about 4'11" x 4'11") -
Landing/Study - about 4.3m x 3.7m (about 14'1" x 12'1") -
Bedroom One - about 6.0m x 3.6m (about 19'8" x 11'9") -
Bedroom Two - about 4.4m x 3.6m (about 14'5" x 11'9") -
Bedroom Three - about 4.4m x 3.6m (about 14'5" x 11'9") -
Bedroom Four - about 4.6m x 2.1m (about 15'1" x 6'10") -
Bathroom - about 2.4m x 2.0m (about 7'10" x 6'6") -
Double Garage - about 6.0m x 6.0m (about 19'8" x 19'8") -
