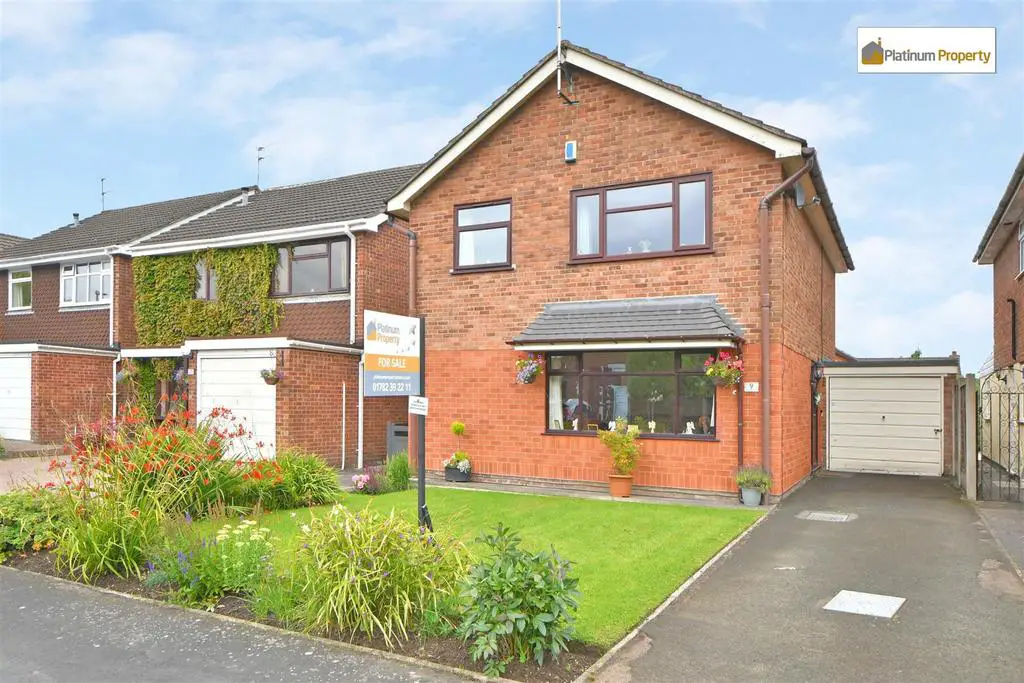
House For Sale £285,000
*DETACHED HOUSE*FOUR GOOD SIZED BEDROOMS*CUL-DE-SAC Location*This Property offers accommodation comprising of ENTRANCE HALL, SPACIOUS LOUNGE with feature fireplace housing living flame gas fire, DINING ROOM, KITCHEN with INTEGRATED appliances, WC with white suite. First floor accommodation comprises of FOUR GOOD SIZED BEDROOMS, BATHROOM with Corner Bath*PLANNING PERMISSION APPROVED ON 24 DECEMBER 2021 (SMD/2021/0683) FOR A SINGLE STOREY THREE METRE EXTENSION TO THE REAR OF THE PROPERTY*THE PROPERTY ALSO HAS THE BENEFIT OF SOLAR PANELS*Externally to the front of the property is a lawn, tarmacadam DRIVEWAY providing PARKING FOR MULTIPLE VEHICLES, which continues past the side of the property & leads to the attached GARAGE, which has a manual up & over door, power & lighting .A pedestrian gate gives access to the FULLY ENCLOSED REAR GARDEN which is fully paved, offering easy maintenance and a fantastic outdoor space, ideal for entertaining, there are slate borders, a security light & water tap. Convenient location in the village of Blythe Bridge with local amenities, highly regarded schools, bus routes, commuter links & its own Railway Station being only a short walk away.
Entrance Hall - 4.35m(max) x 1.76m(max) (14'3"(max) x 5'9"(max)) -
Lounge - 6.10m(max) x 3.63m(max) (20'0"(max) x 11'10"(max)) -
Dining Room - 3.27m(max) x 2.80m(max) (10'8"(max) x 9'2"(max)) -
Kitchen - 3.84m(max) x 2.99m(max) (12'7"(max) x 9'9"(max)) -
Wc - 1.62m(max) x 1.21m(max) (5'3"(max) x 3'11"(max)) -
First Floor Accommodation -
Stairs & Landing - 2.89m(max) x 0.81m(max) (9'5"(max) x 2'7"(max)) -
Bedroom One - 4.75m(max) x 3.57m(max) (15'7"(max) x 11'8"(max)) -
Bedroom Two - 4.16m(max) x 3.57m(max) (13'7"(max) x 11'8"(max)) -
Bedroom Three - 3.17m(max) x 2.52m(max) (10'4"(max) x 8'3"(max)) -
Bedroom Four - 2.81m(max) x 2.52m(max) (9'2"(max) x 8'3"(max)) -
Bathroom - 2.82m(max) x 1.60m(max) (9'3"(max) x 5'2"(max)) -
Garage - 8.25m(max) x 2.47m(max) (27'0"(max) x 8'1"(max)) -
Exterior -
Entrance Hall - 4.35m(max) x 1.76m(max) (14'3"(max) x 5'9"(max)) -
Lounge - 6.10m(max) x 3.63m(max) (20'0"(max) x 11'10"(max)) -
Dining Room - 3.27m(max) x 2.80m(max) (10'8"(max) x 9'2"(max)) -
Kitchen - 3.84m(max) x 2.99m(max) (12'7"(max) x 9'9"(max)) -
Wc - 1.62m(max) x 1.21m(max) (5'3"(max) x 3'11"(max)) -
First Floor Accommodation -
Stairs & Landing - 2.89m(max) x 0.81m(max) (9'5"(max) x 2'7"(max)) -
Bedroom One - 4.75m(max) x 3.57m(max) (15'7"(max) x 11'8"(max)) -
Bedroom Two - 4.16m(max) x 3.57m(max) (13'7"(max) x 11'8"(max)) -
Bedroom Three - 3.17m(max) x 2.52m(max) (10'4"(max) x 8'3"(max)) -
Bedroom Four - 2.81m(max) x 2.52m(max) (9'2"(max) x 8'3"(max)) -
Bathroom - 2.82m(max) x 1.60m(max) (9'3"(max) x 5'2"(max)) -
Garage - 8.25m(max) x 2.47m(max) (27'0"(max) x 8'1"(max)) -
Exterior -