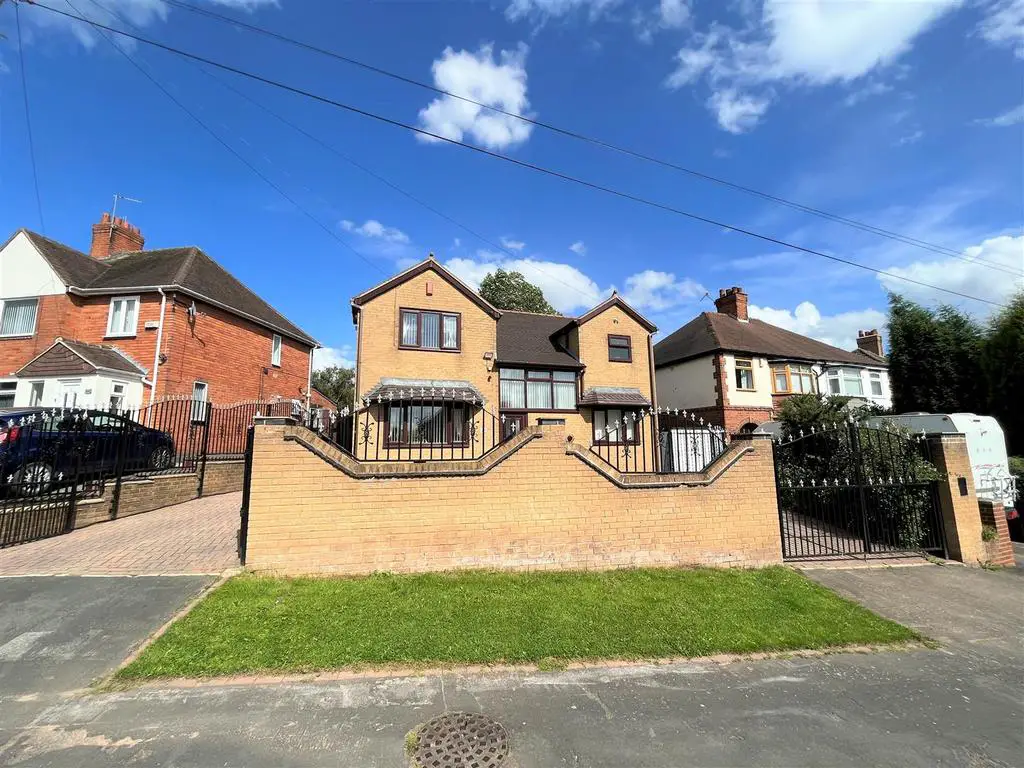
House For Sale £360,000
A substantially proportioned, uniquely designed and bespoke detached residence. Beautifully presented throughout and arranged to suit a diverse range of lifestyles, this is the perfect family home.
Opening with a wide entrance hallway, with open air staircase and a bank of windows from the front elevation allowing an abundance of natural light to flood in, under-stairs store cupboard and doors to the principal rooms. The property hosts a large dual aspect lounge diner with French doors opening to the rear garden.
High specification modern fitted kitchen, complete with a range of wall and base units with contrasting worktops over, stainless steel gas cooking hob with extractor hood, integrated electric oven and appliances, open plan with a large dining area with further fitted units and a further conservatory/orangery with further French doors to the patio. There is also a separate utility room and downstairs WC.
To the first floor, there are four generously proportioned bedrooms, three of which being rear aspect doubles with quaint garden outlooks, with an integrated wardrobe in the second bedroom and large walk-in-wardrobe to the principal bedroom.
To the front, the property is enclosed by walled and gated boundaries, together with substantial off road parking by way of a block paved driveway. There is also ample storage space to the left hand side, and gated access leading round to the side at the right.
Fabulous garden to the rear, laid mostly to lawn with two large patio paved areas, one being immediately behind the property covering the full width and the other at the end of the garden, established plethora of trees and shrubbery with fully fenced borders, large further patio at the end of the garden measuring approx 9 x 6 metres with fenced and gated boundary, large pond and substantial shed/workshop providing excellent external storage.
Excellent location, great for families and commuters with easy access to the A500 and M6.
An absolute must view!
Entrance Hallway - 3.34 x 2.08 (10'11" x 6'9") -
Living Room Diner - 6.97 x 3.44 (22'10" x 11'3") -
Kitchen - 4.57 x 2.47 (14'11" x 8'1") -
Dining Area / Conservatory - 6.49 x 2.99 (21'3" x 9'9") -
Utility Room - 2.37 x 1.82 (7'9" x 5'11") -
Downstairs Wc - 1.05 x 0.71 (3'5" x 2'3") -
Bedroom One - 3.43 x 3.42 (11'3" x 11'2") -
Bathroom - 3.09 x 2.35 (10'1" x 7'8") -
Bedroom One Walk-In-Wardrobe - 1.55 approx x 1.11 approx (5'1" approx x 3'7" appr -
Bedroom Two - 3.54 x 2.99 (11'7" x 9'9") -
Bedroom Three - 3.54 x 2.56 (11'7" x 8'4") -
Bedroom Four - 3.44 x 1.96 (11'3" x 6'5") -
Outside Store - 3.66m approx x 3.05m approx (12'0" approx x 10'0" -
Patio Paved Area (Behind House) - 10 approx x 6 approx (32'9" approx x 19'8" approx) -
Top Patio (End Of Garden) - 9 approx x 6 approx (29'6" approx x 19'8" approx) -
Council Tax And Tenure Information - Council Borough: Newcastle-Under-Lyme
Council Tax Band: C
Tenure: Freehold
Opening with a wide entrance hallway, with open air staircase and a bank of windows from the front elevation allowing an abundance of natural light to flood in, under-stairs store cupboard and doors to the principal rooms. The property hosts a large dual aspect lounge diner with French doors opening to the rear garden.
High specification modern fitted kitchen, complete with a range of wall and base units with contrasting worktops over, stainless steel gas cooking hob with extractor hood, integrated electric oven and appliances, open plan with a large dining area with further fitted units and a further conservatory/orangery with further French doors to the patio. There is also a separate utility room and downstairs WC.
To the first floor, there are four generously proportioned bedrooms, three of which being rear aspect doubles with quaint garden outlooks, with an integrated wardrobe in the second bedroom and large walk-in-wardrobe to the principal bedroom.
To the front, the property is enclosed by walled and gated boundaries, together with substantial off road parking by way of a block paved driveway. There is also ample storage space to the left hand side, and gated access leading round to the side at the right.
Fabulous garden to the rear, laid mostly to lawn with two large patio paved areas, one being immediately behind the property covering the full width and the other at the end of the garden, established plethora of trees and shrubbery with fully fenced borders, large further patio at the end of the garden measuring approx 9 x 6 metres with fenced and gated boundary, large pond and substantial shed/workshop providing excellent external storage.
Excellent location, great for families and commuters with easy access to the A500 and M6.
An absolute must view!
Entrance Hallway - 3.34 x 2.08 (10'11" x 6'9") -
Living Room Diner - 6.97 x 3.44 (22'10" x 11'3") -
Kitchen - 4.57 x 2.47 (14'11" x 8'1") -
Dining Area / Conservatory - 6.49 x 2.99 (21'3" x 9'9") -
Utility Room - 2.37 x 1.82 (7'9" x 5'11") -
Downstairs Wc - 1.05 x 0.71 (3'5" x 2'3") -
Bedroom One - 3.43 x 3.42 (11'3" x 11'2") -
Bathroom - 3.09 x 2.35 (10'1" x 7'8") -
Bedroom One Walk-In-Wardrobe - 1.55 approx x 1.11 approx (5'1" approx x 3'7" appr -
Bedroom Two - 3.54 x 2.99 (11'7" x 9'9") -
Bedroom Three - 3.54 x 2.56 (11'7" x 8'4") -
Bedroom Four - 3.44 x 1.96 (11'3" x 6'5") -
Outside Store - 3.66m approx x 3.05m approx (12'0" approx x 10'0" -
Patio Paved Area (Behind House) - 10 approx x 6 approx (32'9" approx x 19'8" approx) -
Top Patio (End Of Garden) - 9 approx x 6 approx (29'6" approx x 19'8" approx) -
Council Tax And Tenure Information - Council Borough: Newcastle-Under-Lyme
Council Tax Band: C
Tenure: Freehold
