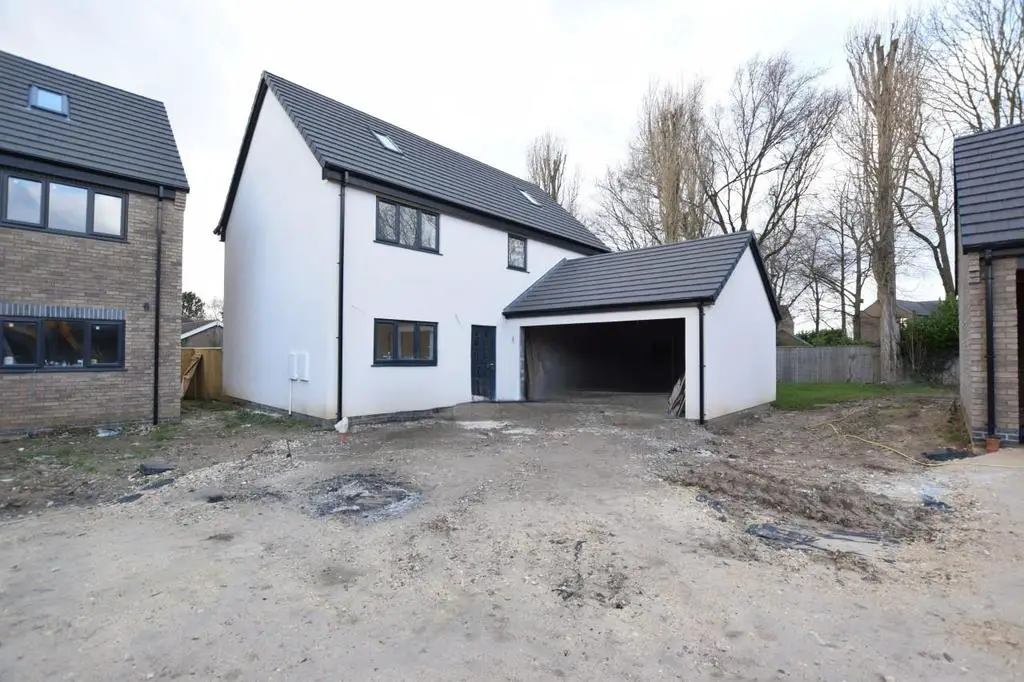
House For Sale £435,000
A fantastic opportunity to acquire one of these newly built FIVE BEDROOM detached houses situated within the village of New Waltham within easy access of Cleethorpes and Grimsby town centres having a good level of local amenities including shops, pubs and schools including the well regarded Waltham Toll Bar Academy. The accommodation comprises ;- entrance hall, lounge, dining area, fitted kitchen, utility room, cloakroom, main bedroom with dressing room and en suite shower room plus two further bedrooms to the first floor, two further bedrooms and cloakroom to the second floor. Driveway and DOUBLE GARAGE. Double glazing and gas central heating system. ARCHITECTS CERTIFICATE. CHOICE OF KITCHEN AND BATHROOM FITTINGS
Measurements - All measurements are approximate.
Accommodation - .
Ground Floor - .
Entrance Hall - Illustration photo
Entrance Hall - Additional photo
Lounge - 6.64m x 4.10m (21'9" x 13'5") - Illustration photo
Lounge - Additional photo
Dining Area - 2.74m x 2.32m (2.94m) (8'11" x 7'7" (9'7")) -
Kitchen - 4.42m x 3.21m (14'6" x 10'6") - Illustration photo
Kitchen - Additional photo
Utility Room - 2.07m x 1.61m (6'9" x 5'3") - Illustration photo
Cloakroom - Illustration photo
First Floor - .
Landing - Spelled balustrade and staircase to the second floor landing. Radiator. Double glazed window to the front.
Bedroom 1 - 4.97m x 4.14m (3.02m) (16'3" x 13'6" (9'10") ) - Illustration photo
Bedroom 1 - Additional photo
Dressing Room - 2.08m x 1.93m (6'9" x 6'3") -
En Suite Shower Room - 1.93m x 1.54m (6'3" x 5'0") - Illustration photo
Bedroom 2 - 3.47m x 3.25m (11'4" x 10'7") - Illustration photo
Bedroom 3 - 3.46m x 3.25m (11'4" x 10'7") - Illustration photo
Family Bathroom - 3.18m x 2.14m (10'5" x 7'0") - Illustration photo
Family Bathroom - Additional photo
Second Floor -
Landing -
Bedroom 4 - 4.20m (3.33m) x 4.15m (13'9" (10'11") x 13'7") - Illustration photo
Bedroom 5 - 4.52m x 4.15m (14'9" x 13'7") - Illustration photo
Cloakroom - 2.24m x 1.54m (7'4" x 5'0") - Illustration photo
Outside -
Double Garage -
Site Plan -
Choice Of Kitchen And Bathrooms - There is a generous allowance of £30,000 to choose kitchen fittings with TURNBULLS BUILDERS MERCHANTS IN BRIGG
Tenure - Freehold - We are informed by the seller that the tenure of this property is Freehold. Confirmation / verification has been requested. Please consult us for further details.
Council Tax Band - Council Tax Band - to be confirmed
Viewing Arrangements - Please contact Joy Walker Estate Agents on[use Contact Agent Button] to arrange a viewing on this property.
Opening Times - Monday - Friday 9.00 am to 5.15 pm. Saturday 9.00 am to 1.00 pm
Measurements - All measurements are approximate.
Accommodation - .
Ground Floor - .
Entrance Hall - Illustration photo
Entrance Hall - Additional photo
Lounge - 6.64m x 4.10m (21'9" x 13'5") - Illustration photo
Lounge - Additional photo
Dining Area - 2.74m x 2.32m (2.94m) (8'11" x 7'7" (9'7")) -
Kitchen - 4.42m x 3.21m (14'6" x 10'6") - Illustration photo
Kitchen - Additional photo
Utility Room - 2.07m x 1.61m (6'9" x 5'3") - Illustration photo
Cloakroom - Illustration photo
First Floor - .
Landing - Spelled balustrade and staircase to the second floor landing. Radiator. Double glazed window to the front.
Bedroom 1 - 4.97m x 4.14m (3.02m) (16'3" x 13'6" (9'10") ) - Illustration photo
Bedroom 1 - Additional photo
Dressing Room - 2.08m x 1.93m (6'9" x 6'3") -
En Suite Shower Room - 1.93m x 1.54m (6'3" x 5'0") - Illustration photo
Bedroom 2 - 3.47m x 3.25m (11'4" x 10'7") - Illustration photo
Bedroom 3 - 3.46m x 3.25m (11'4" x 10'7") - Illustration photo
Family Bathroom - 3.18m x 2.14m (10'5" x 7'0") - Illustration photo
Family Bathroom - Additional photo
Second Floor -
Landing -
Bedroom 4 - 4.20m (3.33m) x 4.15m (13'9" (10'11") x 13'7") - Illustration photo
Bedroom 5 - 4.52m x 4.15m (14'9" x 13'7") - Illustration photo
Cloakroom - 2.24m x 1.54m (7'4" x 5'0") - Illustration photo
Outside -
Double Garage -
Site Plan -
Choice Of Kitchen And Bathrooms - There is a generous allowance of £30,000 to choose kitchen fittings with TURNBULLS BUILDERS MERCHANTS IN BRIGG
Tenure - Freehold - We are informed by the seller that the tenure of this property is Freehold. Confirmation / verification has been requested. Please consult us for further details.
Council Tax Band - Council Tax Band - to be confirmed
Viewing Arrangements - Please contact Joy Walker Estate Agents on[use Contact Agent Button] to arrange a viewing on this property.
Opening Times - Monday - Friday 9.00 am to 5.15 pm. Saturday 9.00 am to 1.00 pm