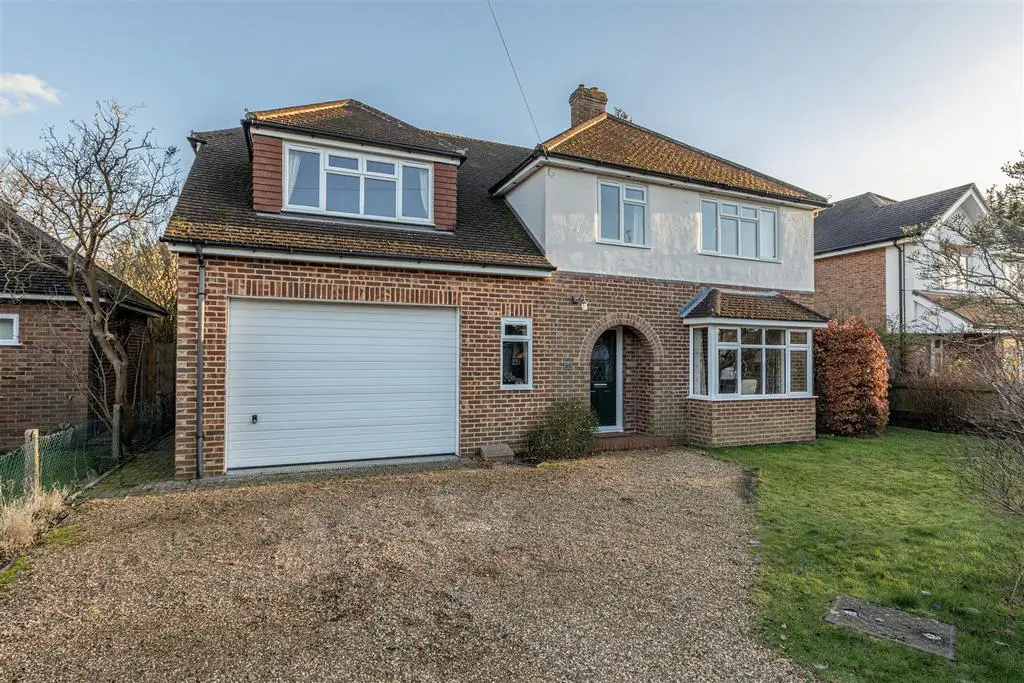
House For Sale £1,150,000
A highly desirable five double bedroom detached family home enjoying a tranquil and much sought after cul-de-sac location around ten minutes' walk from West Byfleet mainline station and featuring a fabulous 31'8 x 12' integral double garage perfect for the car enthusiast or for conversion in to further living space (S.T.P.P). This fine home also benefits from a 15' wide side access creating potential for further extension and leading to a quite delightful 70' x 60' sunny south facing garden. The living space includes a superb 20'10 x 13' conservatory style family room, two further reception rooms, a modern fitted kitchen and a hall cloakroom. Upstairs, the master bedroom has an ensuite shower room with the four further spacious bedrooms served by a family bathroom with a bath and shower enclosure. Willow Close is perfectly situated within a short walk of favoured schools for all ages, New Haw village shops and the Victoria Inn with commuters certain to appreciate the pleasant stroll to West Byfleet station across the Basingstoke Canal.
HIGHLY RECOMMENDED FOR INTERNAL INSPECTION
The accommodation comprises (please see attached floorplan):
ARCHED ENTRANCE CANOPY: Double glazed front door to;
ENTRANCE HALL: Covered radiator, double glazed window
CLOAKROOM: Modern white suite comprising w.c., hand basin, attractive wall tiling
LIVING ROOM: Feature open fireplace, square bay with double glazed windows, radiator
DINING ROOM: Wood flooring, opening to;
CONSERVATORY STYLE FAMILY ROOM: An impressive room with a high roof with three Velux windows, two designer radiators, wood flooring, double glazed windows, double and single double glazed doors to the rear garden
KITCHEN: One and a half bowl sink in a comprehensive range of white laminate wall and base units with (soft close doors and drawers) integrated fridge freezer, gas cooker point, plumbing for dishwasher, downlighters, double glazed windows, tiled floor, utility area with plumbing for washing machine, storage cupboard, double glazed window
STAIRCASE TO SPACIOUS GALLERIED STYLE FIRST FLOOR LANDING: Airing cupboard, hatch to loft with ladder, second loft hatch
MASTER BEDROOM: Fitted wardrobes, double glazed window, radiator
EN SUITE SHOWER ROOM: Modern white suite comprising large shower enclosure, w.c., bidet, hand basin, tiling to walls and floor, double glazed window, radiator
BEDROOM TWO: Fitted wardrobes, double glazed window, radiator
BEDROOM THREE: Fitted wardrobes, hand basin in vanity unit, double glazed window, radiator
BEDROOM FOUR: Fitted wardrobes, double glazed window, radiator
BEDROOM FIVE: Double glazed window, radiator
FAMILY BATHROOM: Coloured suite comprising bath, shower enclosure, w.c., hand basin in vanity unit, wall tiles, double glazed window, radiator
OUTSIDE:
FRONT GARDEN: A 60' wide frontage with driveway, borders with shrubs, trees and plants, 15' wide gated side access to;
REAR GARDEN: A delightful 70' x 60' south facing rear garden with patio, tap, Wendy house, sun terrace with pergola, shed, borders with shrubs, trees and plants, remainder laid to lawn
INSULATED GARAGE: An impressive double length integral garage with electric up and over door, boiler, light and power, double glazed window, personal rear door
For an appointment to view please telephone[use Contact Agent Button]
Richard State Independent Estate Agents hereby give notice that:
(a)The particulars are produced in good faith as a general guide only and do not constitute any part of a contract
(b)No person in the employment of Richard State Independent Estate Agents has any authority to give any representation or warranty whatever in relation to this property
(c)No appliances have been tested
HIGHLY RECOMMENDED FOR INTERNAL INSPECTION
The accommodation comprises (please see attached floorplan):
ARCHED ENTRANCE CANOPY: Double glazed front door to;
ENTRANCE HALL: Covered radiator, double glazed window
CLOAKROOM: Modern white suite comprising w.c., hand basin, attractive wall tiling
LIVING ROOM: Feature open fireplace, square bay with double glazed windows, radiator
DINING ROOM: Wood flooring, opening to;
CONSERVATORY STYLE FAMILY ROOM: An impressive room with a high roof with three Velux windows, two designer radiators, wood flooring, double glazed windows, double and single double glazed doors to the rear garden
KITCHEN: One and a half bowl sink in a comprehensive range of white laminate wall and base units with (soft close doors and drawers) integrated fridge freezer, gas cooker point, plumbing for dishwasher, downlighters, double glazed windows, tiled floor, utility area with plumbing for washing machine, storage cupboard, double glazed window
STAIRCASE TO SPACIOUS GALLERIED STYLE FIRST FLOOR LANDING: Airing cupboard, hatch to loft with ladder, second loft hatch
MASTER BEDROOM: Fitted wardrobes, double glazed window, radiator
EN SUITE SHOWER ROOM: Modern white suite comprising large shower enclosure, w.c., bidet, hand basin, tiling to walls and floor, double glazed window, radiator
BEDROOM TWO: Fitted wardrobes, double glazed window, radiator
BEDROOM THREE: Fitted wardrobes, hand basin in vanity unit, double glazed window, radiator
BEDROOM FOUR: Fitted wardrobes, double glazed window, radiator
BEDROOM FIVE: Double glazed window, radiator
FAMILY BATHROOM: Coloured suite comprising bath, shower enclosure, w.c., hand basin in vanity unit, wall tiles, double glazed window, radiator
OUTSIDE:
FRONT GARDEN: A 60' wide frontage with driveway, borders with shrubs, trees and plants, 15' wide gated side access to;
REAR GARDEN: A delightful 70' x 60' south facing rear garden with patio, tap, Wendy house, sun terrace with pergola, shed, borders with shrubs, trees and plants, remainder laid to lawn
INSULATED GARAGE: An impressive double length integral garage with electric up and over door, boiler, light and power, double glazed window, personal rear door
For an appointment to view please telephone[use Contact Agent Button]
Richard State Independent Estate Agents hereby give notice that:
(a)The particulars are produced in good faith as a general guide only and do not constitute any part of a contract
(b)No person in the employment of Richard State Independent Estate Agents has any authority to give any representation or warranty whatever in relation to this property
(c)No appliances have been tested
