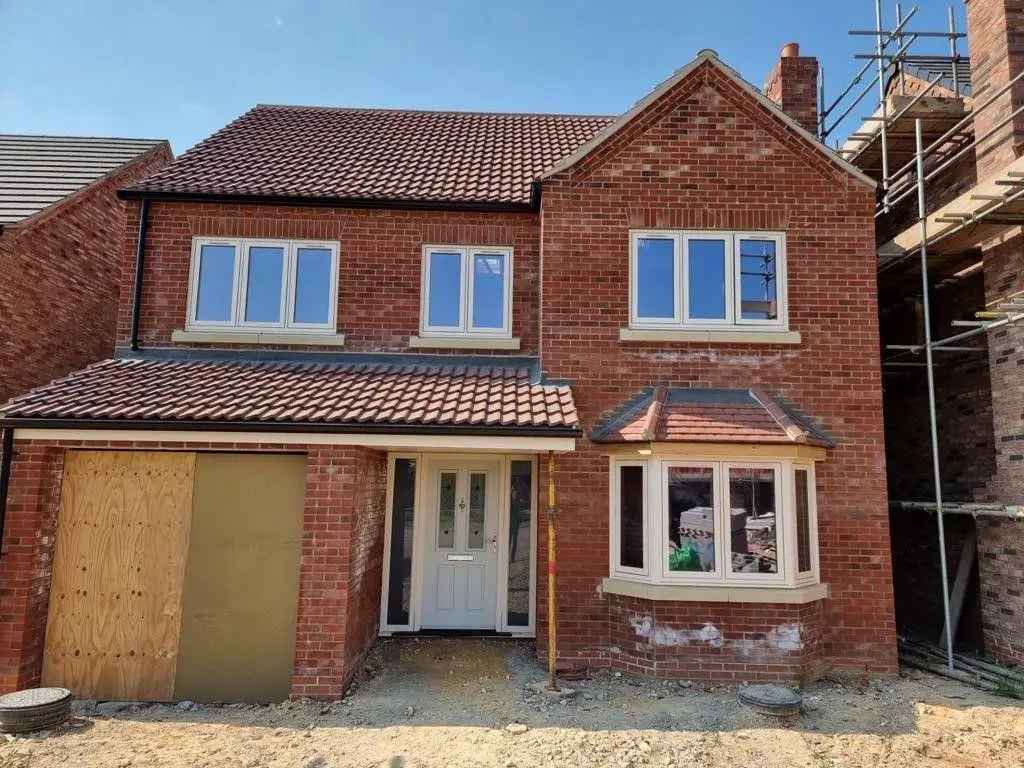
House For Sale £445,000
Standing in SOUTH FACING GARDENS is this spacious SIX BEDROOM DETACHED FAMILY HOME UNDER CONSTRUCTION. The accommodation will include: Entrance hall, lounge, living dining kitchen, utility room, cloaks/wc, four bedrooms one with an en suite and family bathroom to the first floor plus two further double bedrooms to the second floor. Integral garage. Gas central heating system (under floor to the ground floor). Double glazing. Security system. Front and rear gardens. 10 year guarantee.
Draft Details - PLEASE NOTE THESE ARE DRAFT PARTICULARS AWAITING FINAL APPROVAL FROM THE VENDOR, THEREFORE THE CONTENTS HEREIN MAY BE SUBJECT TO CHANGE AND MUST NOT BE RELIED UPON AS AN ENTIRELY ACCURATE DESCRIPTION OF THE PROPERTY.
Site Plan -
Accommodation - .
Measurements - All measurements are approximate.
Ground Floor -
Entrance Hall -
Lounge - 5.02 x 3.21 (16'5" x 10'6") -
Living Dining Kitchen - 6.19 x 6.14 (20'3" x 20'1") -
Utility Room - 2.64 x 2.03 (8'7" x 6'7") -
Cloaks/Wc - 2.03 x 1.1 (6'7" x 3'7") -
First Floor -
Landing -
Master Bedroom - 3.5 x 3.2 (11'5" x 10'5") -
En Suite - 3.2 x 1.2 (10'5" x 3'11") -
Bedroom 2 - 3.99 x 2.85 (13'1" x 9'4") -
Bedroom 3 - 3.39 x 2.85 (11'1" x 9'4") -
Bedroom 4 - 3.26 x 3.22 (10'8" x 10'6") -
Bathroom/Wc - 2.3 x 2.12 (7'6" x 6'11") -
Second Floor -
Landing -
Bedroom 5 - 4.65 x 2.85 (15'3" x 9'4") -
Bedroom 6 - 4.65 x 3.22 (15'3" x 10'6") -
Outside -
Integral Garage - 5.15 x 2.65 (16'10" x 8'8") -
Front And Rear Gardens -
Personal Allowance - Listed below is the allowance from the builder for your personal choice of internal fittings supplied by MKM Grimsby:-
1.Allowance for kitchen. £12000.00 + VAT
2.Allowance for bathroom. £6000.00 + VAT
3.Allowance for tiles to bathroom. £1800.00+ VAT
4.Patio with porcelain tiles.
5.Blocked paved paths and drive.
6.UPVC windows and doors.
7.Internal Hardwood doors.
8.Softwood staircase with hardwood handrail.
9.Remote control Velux to ground floor.
10.Boundary fences.
11.Grassed (seeded) lawns.
12.Intruder alarm.
13.Underfloor heating to ground floor.
14.Fully decorated.
15.10 year guarantee.
Tenure - Freehold - We are informed by the seller that the tenure of this property is Freehold. Confirmation / verification has been requested. Please consult us for further details.
10 Year Guarantee - We have been informed by the builder there will be a 10 year architect building guarantee supplied by Christopher Burford Bradhshaw of Sutherland Consultants.
Viewing Arrangements - Please contact Joy Walker Estate Agents on[use Contact Agent Button] to arrange a viewing on this property.
Opening Times - Monday - Friday 9.00 am to 5.15 pm. Saturday 9.00 am to 1.00 pm
Draft Details - PLEASE NOTE THESE ARE DRAFT PARTICULARS AWAITING FINAL APPROVAL FROM THE VENDOR, THEREFORE THE CONTENTS HEREIN MAY BE SUBJECT TO CHANGE AND MUST NOT BE RELIED UPON AS AN ENTIRELY ACCURATE DESCRIPTION OF THE PROPERTY.
Site Plan -
Accommodation - .
Measurements - All measurements are approximate.
Ground Floor -
Entrance Hall -
Lounge - 5.02 x 3.21 (16'5" x 10'6") -
Living Dining Kitchen - 6.19 x 6.14 (20'3" x 20'1") -
Utility Room - 2.64 x 2.03 (8'7" x 6'7") -
Cloaks/Wc - 2.03 x 1.1 (6'7" x 3'7") -
First Floor -
Landing -
Master Bedroom - 3.5 x 3.2 (11'5" x 10'5") -
En Suite - 3.2 x 1.2 (10'5" x 3'11") -
Bedroom 2 - 3.99 x 2.85 (13'1" x 9'4") -
Bedroom 3 - 3.39 x 2.85 (11'1" x 9'4") -
Bedroom 4 - 3.26 x 3.22 (10'8" x 10'6") -
Bathroom/Wc - 2.3 x 2.12 (7'6" x 6'11") -
Second Floor -
Landing -
Bedroom 5 - 4.65 x 2.85 (15'3" x 9'4") -
Bedroom 6 - 4.65 x 3.22 (15'3" x 10'6") -
Outside -
Integral Garage - 5.15 x 2.65 (16'10" x 8'8") -
Front And Rear Gardens -
Personal Allowance - Listed below is the allowance from the builder for your personal choice of internal fittings supplied by MKM Grimsby:-
1.Allowance for kitchen. £12000.00 + VAT
2.Allowance for bathroom. £6000.00 + VAT
3.Allowance for tiles to bathroom. £1800.00+ VAT
4.Patio with porcelain tiles.
5.Blocked paved paths and drive.
6.UPVC windows and doors.
7.Internal Hardwood doors.
8.Softwood staircase with hardwood handrail.
9.Remote control Velux to ground floor.
10.Boundary fences.
11.Grassed (seeded) lawns.
12.Intruder alarm.
13.Underfloor heating to ground floor.
14.Fully decorated.
15.10 year guarantee.
Tenure - Freehold - We are informed by the seller that the tenure of this property is Freehold. Confirmation / verification has been requested. Please consult us for further details.
10 Year Guarantee - We have been informed by the builder there will be a 10 year architect building guarantee supplied by Christopher Burford Bradhshaw of Sutherland Consultants.
Viewing Arrangements - Please contact Joy Walker Estate Agents on[use Contact Agent Button] to arrange a viewing on this property.
Opening Times - Monday - Friday 9.00 am to 5.15 pm. Saturday 9.00 am to 1.00 pm
